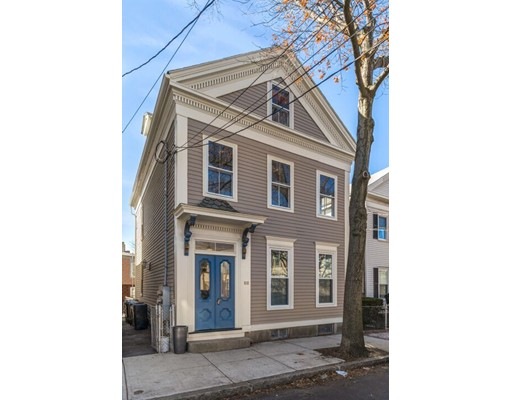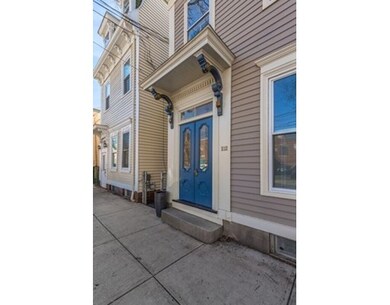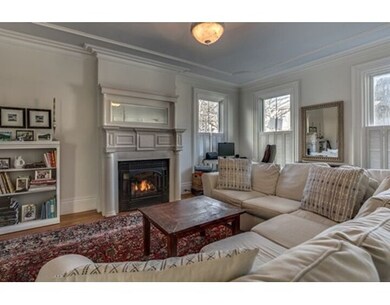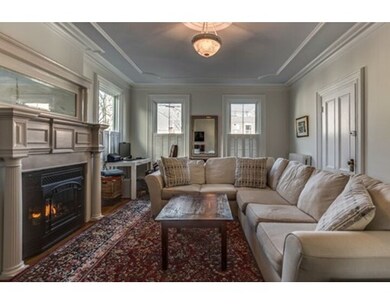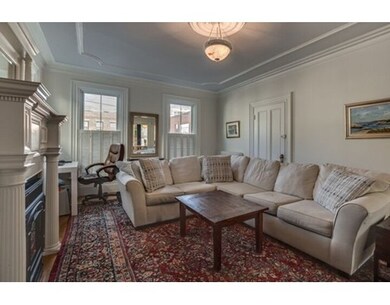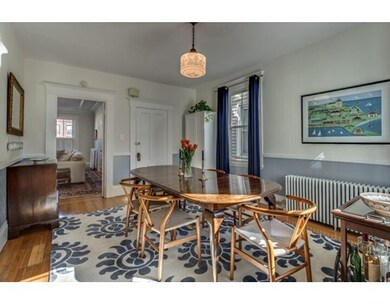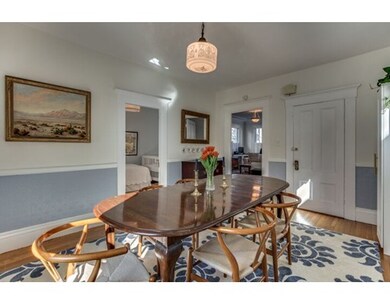
112 Spring St Unit 1 Cambridge, MA 02141
East Cambridge NeighborhoodAbout This Home
As of April 2016Welcome to this classic Greek Revival parlor-level floor on a tree lined street in East Cambridge with classic old world charm. You will LOVE the spacious living room with oak floors, deep crown moldings, high ceilings, recessed lighting, gas fireplace and plantation shutters add to the ambiance of this delightful cozy living space! Dining room offers oak floors and custom Roman shades overlooking private garden patio. Updated kitchen includes Silestone quartz countertops, maple cabinets, stainless steel appliances and recessed lighting: a cook's delight! Master bedroom has two closets. Smaller bedroom does not have a built-in closet. Windowed bath with tiled floor and nice size shower and tub Convenient to parks, shopping and a 10 minute walk to the Green Line at Lechmere and a .05 miles to the Red Line and Kendall Sq. Exclusive washer/dryer in basement and large private storage area. This is a must see!
Last Buyer's Agent
James Gulden
Redfin Corp.

Property Details
Home Type
Condominium
Est. Annual Taxes
$4,119
Year Built
1865
Lot Details
0
Listing Details
- Unit Level: 1
- Property Type: Condominium/Co-Op
- Other Agent: 2.00
- Lead Paint: Unknown
- Special Features: None
- Property Sub Type: Condos
- Year Built: 1865
Interior Features
- Appliances: Range, Dishwasher, Disposal, Refrigerator, Washer, Dryer
- Fireplaces: 1
- Has Basement: Yes
- Fireplaces: 1
- Number of Rooms: 5
- Amenities: Public Transportation
- Bedroom 2: First Floor
- Bathroom #1: First Floor
- Kitchen: First Floor
- Living Room: First Floor
- Master Bedroom: First Floor
- Master Bedroom Description: Flooring - Hardwood
- Dining Room: First Floor
- No Living Levels: 1
Exterior Features
- Construction: Frame
- Exterior: Clapboard, Wood
- Exterior Unit Features: Patio
Garage/Parking
- Parking: On Street Permit
- Parking Spaces: 0
Utilities
- Heating: Hot Water Radiators
- Hot Water: Natural Gas
- Sewer: City/Town Sewer
- Water: City/Town Water
Condo/Co-op/Association
- Association Fee Includes: Water, Sewer, Master Insurance
- No Units: 3
- Unit Building: 1
Ownership History
Purchase Details
Home Financials for this Owner
Home Financials are based on the most recent Mortgage that was taken out on this home.Purchase Details
Home Financials for this Owner
Home Financials are based on the most recent Mortgage that was taken out on this home.Similar Homes in the area
Home Values in the Area
Average Home Value in this Area
Purchase History
| Date | Type | Sale Price | Title Company |
|---|---|---|---|
| Deed | $479,000 | -- | |
| Deed | $357,000 | -- |
Mortgage History
| Date | Status | Loan Amount | Loan Type |
|---|---|---|---|
| Open | $506,000 | Stand Alone Refi Refinance Of Original Loan | |
| Closed | $285,946 | No Value Available | |
| Closed | $504,000 | New Conventional | |
| Closed | $63,000 | Unknown | |
| Closed | $431,100 | New Conventional | |
| Previous Owner | $315,000 | Adjustable Rate Mortgage/ARM | |
| Previous Owner | $330,000 | No Value Available | |
| Previous Owner | $339,150 | Purchase Money Mortgage |
Property History
| Date | Event | Price | Change | Sq Ft Price |
|---|---|---|---|---|
| 04/29/2016 04/29/16 | Sold | $630,000 | +10.7% | $671 / Sq Ft |
| 03/23/2016 03/23/16 | Pending | -- | -- | -- |
| 03/14/2016 03/14/16 | For Sale | $569,000 | +18.8% | $606 / Sq Ft |
| 11/13/2014 11/13/14 | Sold | $479,000 | 0.0% | $510 / Sq Ft |
| 10/16/2014 10/16/14 | Pending | -- | -- | -- |
| 10/08/2014 10/08/14 | Off Market | $479,000 | -- | -- |
| 09/24/2014 09/24/14 | For Sale | $479,000 | -- | $510 / Sq Ft |
Tax History Compared to Growth
Tax History
| Year | Tax Paid | Tax Assessment Tax Assessment Total Assessment is a certain percentage of the fair market value that is determined by local assessors to be the total taxable value of land and additions on the property. | Land | Improvement |
|---|---|---|---|---|
| 2025 | $4,119 | $648,600 | $0 | $648,600 |
| 2024 | $3,781 | $638,600 | $0 | $638,600 |
| 2023 | $3,726 | $635,800 | $0 | $635,800 |
| 2022 | $3,711 | $626,800 | $0 | $626,800 |
| 2021 | $3,647 | $623,500 | $0 | $623,500 |
| 2020 | $3,545 | $616,600 | $0 | $616,600 |
| 2019 | $3,395 | $571,600 | $0 | $571,600 |
| 2018 | $3,295 | $523,900 | $0 | $523,900 |
| 2017 | $3,148 | $485,000 | $0 | $485,000 |
| 2016 | $3,018 | $431,700 | $0 | $431,700 |
| 2015 | $2,954 | $377,700 | $0 | $377,700 |
| 2014 | $2,843 | $339,300 | $0 | $339,300 |
Agents Affiliated with this Home
-
Peter Skambas
P
Seller's Agent in 2016
Peter Skambas
Compass
(978) 551-0767
25 Total Sales
-
James Gulden
J
Buyer's Agent in 2016
James Gulden
Redfin Corp.
-
A
Seller's Agent in 2014
Anna Calderone
Coldwell Banker Realty - Cambridge
Map
Source: MLS Property Information Network (MLS PIN)
MLS Number: 71971546
APN: CAMB-000026-000000-000041-000001
- 212 Third St
- 95 2nd St Unit 3
- 5 8th St
- 170 Gore St Unit 113
- 170 Gore St Unit 502
- 150 Cambridge St Unit A403
- 262 Monsignor Obrien Hwy Unit 503
- 28 2nd St Unit 28
- 1 Marney St
- 10 Marney St Unit 2
- 1 Marion St Unit 5
- 1 Marion St Unit 1
- 1 Marion St Unit 4
- 1 Marion St Unit 3
- 1 Marion St Unit 2
- 25 Marney St
- 44 Warren St
- 281 Cardinal Medeiros Ave
- 10 Rogers St Unit 308
- 10 Rogers St Unit 415
