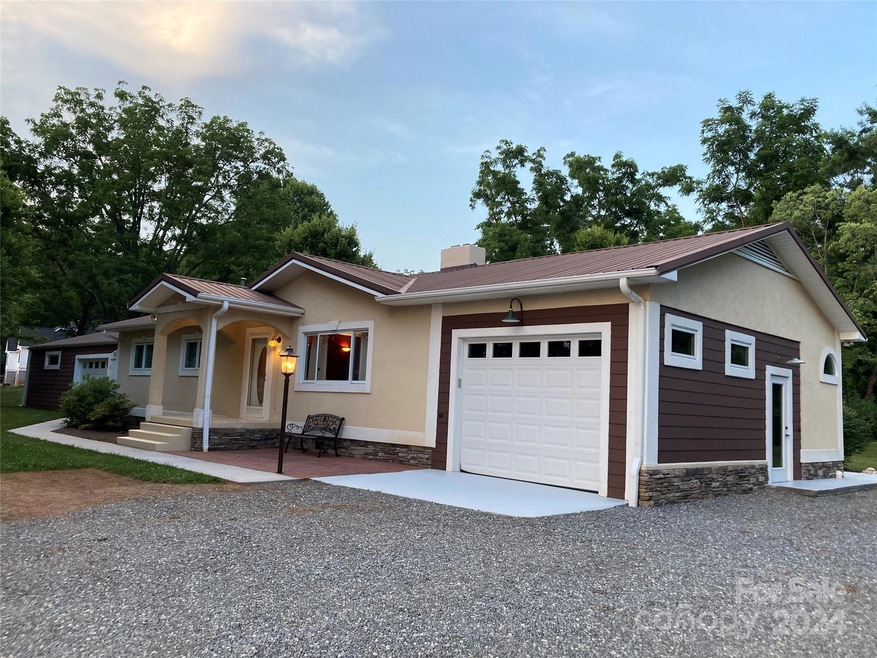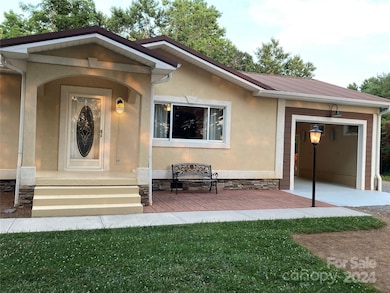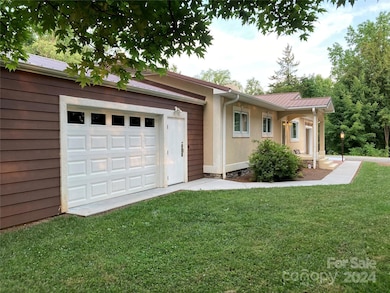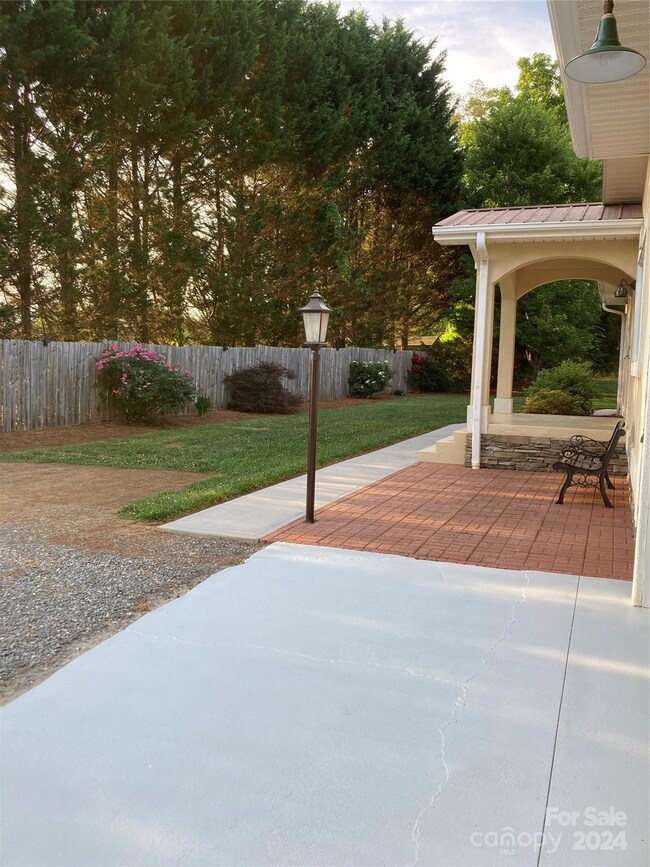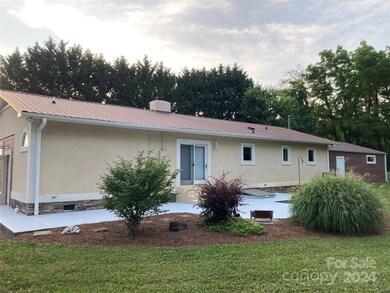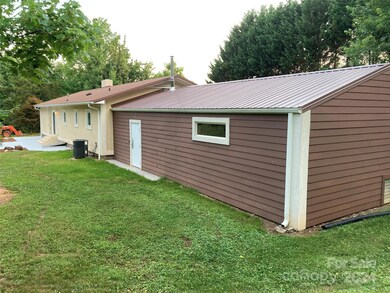
112 Starmount Cir Morganton, NC 28655
Highlights
- Ranch Style House
- Wood Flooring
- 1 Car Attached Garage
- Robert L. Patton High School Rated A-
- Covered patio or porch
- Laundry Room
About This Home
As of December 2024Located within the city limits of Morganton, this residence is move-in ready and has been meticulously renovated and maintained. It boasts excellent insulation, aluminum clad windows, a stone fireplace, a single garage on one side, and an attached 24x 40 insulated garage on the other with a wood stove. The property also features a charming patio ideal for entertaining and beautiful landscaping, making it must-see. 3-bedroom 2- bath home. Neighbors shed encroaches a few feet but has never been a problem. Has a deeded right of way on the back of the property. 58x100 fenced lot in the back yard. 9x16 patio beside the front porch. Refrigerator is not included.
Last Agent to Sell the Property
C Shane Cook & Associates Brokerage Email: mikeshehan007@gmail.com License #339489
Home Details
Home Type
- Single Family
Est. Annual Taxes
- $1,352
Year Built
- Built in 1963
Lot Details
- Back Yard Fenced
- Property is zoned MID & O, MID
Parking
- 1 Car Attached Garage
- Workshop in Garage
- Front Facing Garage
- Garage Door Opener
Home Design
- Ranch Style House
- Metal Roof
- Stone Siding
- Hardboard
- Stucco
Interior Spaces
- Wood Burning Fireplace
- Insulated Windows
- Living Room with Fireplace
- Crawl Space
Kitchen
- Electric Range
- Microwave
- Dishwasher
Flooring
- Wood
- Linoleum
- Tile
Bedrooms and Bathrooms
- 3 Main Level Bedrooms
- 2 Full Bathrooms
Laundry
- Laundry Room
- Washer and Electric Dryer Hookup
Schools
- Mountain View Elementary School
- Walter Johnson Middle School
- Freedom High School
Utilities
- Central Heating and Cooling System
- Electric Water Heater
- Cable TV Available
Additional Features
- More Than Two Accessible Exits
- Covered patio or porch
Listing and Financial Details
- Assessor Parcel Number 1792986928
Ownership History
Purchase Details
Home Financials for this Owner
Home Financials are based on the most recent Mortgage that was taken out on this home.Map
Similar Homes in Morganton, NC
Home Values in the Area
Average Home Value in this Area
Purchase History
| Date | Type | Sale Price | Title Company |
|---|---|---|---|
| Warranty Deed | $308,000 | None Listed On Document |
Mortgage History
| Date | Status | Loan Amount | Loan Type |
|---|---|---|---|
| Open | $300,000 | New Conventional |
Property History
| Date | Event | Price | Change | Sq Ft Price |
|---|---|---|---|---|
| 12/16/2024 12/16/24 | Sold | $308,000 | -5.5% | $204 / Sq Ft |
| 10/31/2024 10/31/24 | Price Changed | $325,900 | -3.6% | $216 / Sq Ft |
| 10/18/2024 10/18/24 | Price Changed | $338,000 | -2.0% | $224 / Sq Ft |
| 08/13/2024 08/13/24 | Price Changed | $344,900 | +3.0% | $228 / Sq Ft |
| 06/21/2024 06/21/24 | For Sale | $334,900 | -- | $221 / Sq Ft |
Tax History
| Year | Tax Paid | Tax Assessment Tax Assessment Total Assessment is a certain percentage of the fair market value that is determined by local assessors to be the total taxable value of land and additions on the property. | Land | Improvement |
|---|---|---|---|---|
| 2024 | $1,352 | $220,764 | $34,935 | $185,829 |
| 2023 | $1,357 | $220,764 | $34,935 | $185,829 |
| 2022 | $1,144 | $148,687 | $28,643 | $120,044 |
| 2021 | $1,149 | $148,687 | $28,643 | $120,044 |
| 2020 | $1,142 | $148,687 | $28,643 | $120,044 |
| 2019 | $1,143 | $148,687 | $28,643 | $120,044 |
| 2018 | $1,004 | $129,115 | $28,643 | $100,472 |
| 2017 | $977 | $127,080 | $28,643 | $98,437 |
| 2016 | $840 | $108,213 | $28,643 | $79,570 |
| 2015 | $862 | $109,370 | $28,643 | $80,727 |
| 2014 | $844 | $109,370 | $28,643 | $80,727 |
| 2013 | $848 | $109,370 | $28,643 | $80,727 |
Source: Canopy MLS (Canopy Realtor® Association)
MLS Number: 4153115
APN: 48167
- 134 Starmount Cir
- 1012 Burkemont Ave
- 00 Burkemont Ave
- 000 Burkemont Ave
- 0 Burkemont Ave Unit CAR4214765
- 0 Hopewell Rd Unit CAR4164047
- 2270 Magnolia Place Unit 5
- 2240 Magnolia Place Unit 1
- 2260 Magnolia Place Unit 4
- 2252 Magnolia Place Unit 3
- 2244 Magnolia Place Unit 2
- 2312 Magnolia Place Unit 10
- 2301 Magnolia Place Unit 13
- 2299 Magnolia Place Unit 14
- 503 Hopewell Rd
- 507 Hopewell Rd
- 623 Hopewell Rd
- 1261 Burkemont Ave
- 1320 Burkemont Ave
- 110 New St
