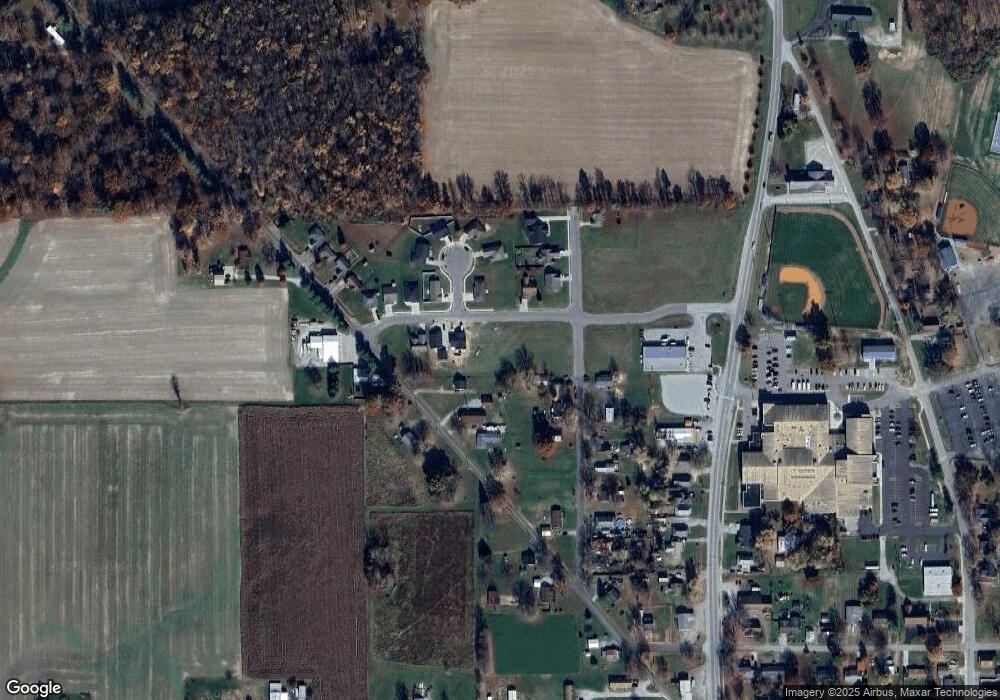112 Stoner Way New Washington, IN 47162
Estimated Value: $49,000 - $263,000
3
Beds
2
Baths
1,557
Sq Ft
$100/Sq Ft
Est. Value
About This Home
This home is located at 112 Stoner Way, New Washington, IN 47162 and is currently estimated at $156,000, approximately $100 per square foot. 112 Stoner Way is a home located in Clark County with nearby schools including New Washington Elementary School and New Washington Middle/High School.
Ownership History
Date
Name
Owned For
Owner Type
Purchase Details
Closed on
Jul 22, 2024
Sold by
Deer Run Dev Llc
Bought by
The Lewellen Group Llc
Current Estimated Value
Create a Home Valuation Report for This Property
The Home Valuation Report is an in-depth analysis detailing your home's value as well as a comparison with similar homes in the area
Home Values in the Area
Average Home Value in this Area
Purchase History
| Date | Buyer | Sale Price | Title Company |
|---|---|---|---|
| The Lewellen Group Llc | $48,000 | Applegate Fifer Pulliam Llc |
Source: Public Records
Tax History Compared to Growth
Tax History
| Year | Tax Paid | Tax Assessment Tax Assessment Total Assessment is a certain percentage of the fair market value that is determined by local assessors to be the total taxable value of land and additions on the property. | Land | Improvement |
|---|---|---|---|---|
| 2024 | $25 | $500 | $500 | $0 |
| 2023 | $8 | $500 | $500 | $0 |
| 2022 | $8 | $500 | $500 | $0 |
| 2021 | $8 | $500 | $500 | $0 |
| 2020 | $9 | $500 | $500 | $0 |
| 2019 | $8 | $500 | $500 | $0 |
| 2018 | $9 | $500 | $500 | $0 |
| 2017 | $8 | $500 | $500 | $0 |
| 2016 | $7 | $500 | $500 | $0 |
| 2014 | $5 | $300 | $300 | $0 |
| 2013 | -- | $300 | $300 | $0 |
Source: Public Records
Map
Nearby Homes
- 116 Stoner Way
- 103 Stoner Way
- 203 Stoner Way
- 7115 New Washington Bethlehem Rd
- 7113 New Washington Beth Rd
- 0 Miles Rd Unit 202509732
- 1619 Mcintyre Rd
- 1603 Mcintyre Rd
- 2007 Mcintyre Rd
- 25014 Boyer Rd
- 24412 Boyer Rd
- 8705 Westport Rd
- 8810 Tunnel Mill Rd
- 8641 S 850 W
- 6607 Hibernia Rd
- 13117 N New Market Rd
- 10604 Zimmerman Rd
- 20908 New Market Rd
- 5232 W Reed Rd
- 120 Village Ln
- 110 Stoner Way
- 108 Stoner Way
- 201 Stoner Way
- 205 Stoner Way
- 316 Kettle Bottom Rd
- 106 Stoner Place
- 200 Stoner Way
- 312 Kettle Bottom Rd
- 115 Stoner Place
- 217 Dunlevy Rd
- 301 Dunlevy Rd
- 215 Dunlevy Rd
- 310 Kettle Bottom Rd
- 104 Stoner Place
- 202 Stoner Way
- 303 Dunlevy Rd
- 105 Stoner Way
- 226 Dunlevy Rd
- 311 Kettle Bottom Rd
- 307 Dunlevy Rd
