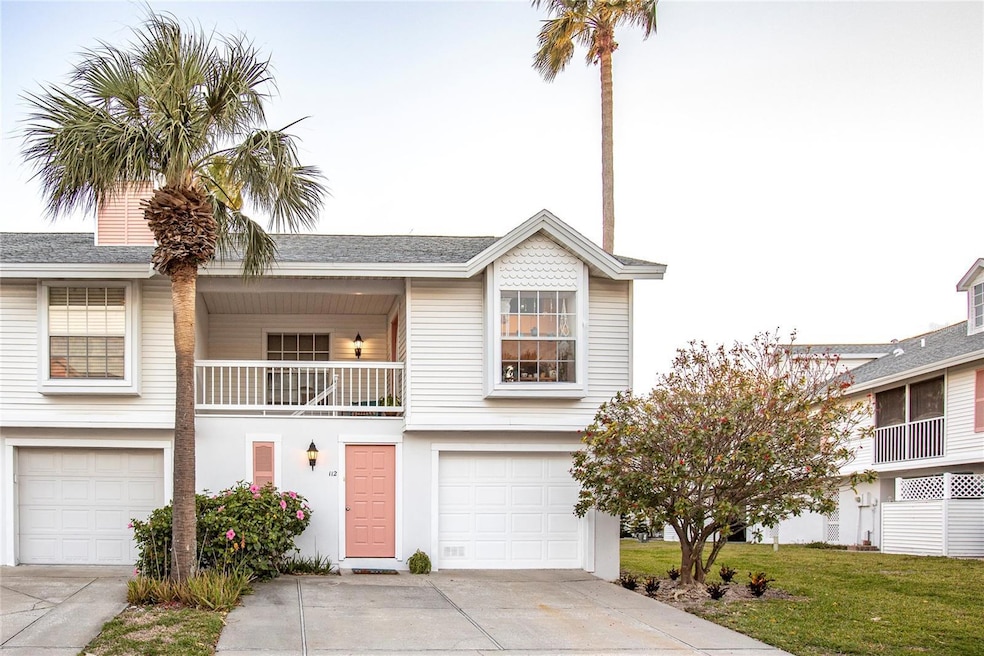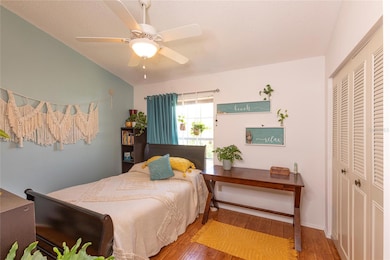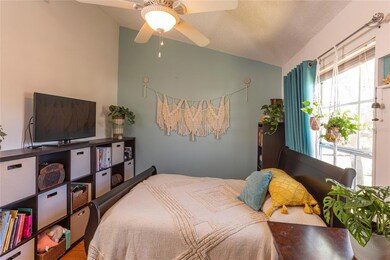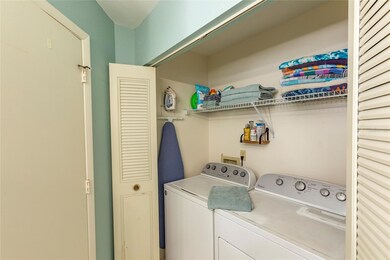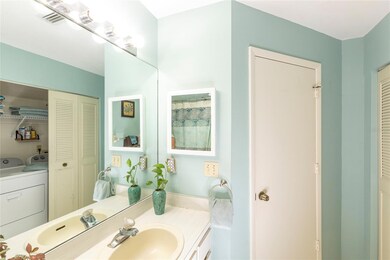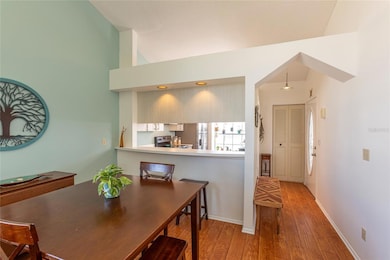
112 Sun Isle Cir Unit 112 Treasure Island, FL 33706
Estimated payment $3,341/month
Highlights
- Pond View
- Open Floorplan
- Private Lot
- Boca Ciega High School Rated A-
- Deck
- Vaulted Ceiling
About This Home
Spacious 2BR/2BA End-Unit Condo with Vaulted Ceilings, Pond View & Garage – Steps from Treasure Island Beach!
This is your rare opportunity to own one of the largest and most desirable end-units in a well-maintained, tropical community just minutes from Treasure Island Beach. This elevated 2-bedroom, 2-bath home features a bright, open floor plan with vaulted ceilings and bamboo flooring throughout the main second-floor living space. A large designer window and sliding glass doors fill the home with natural light and open to a screened-in porch overlooking a tranquil pond.
The layout includes a spacious living and dining area, an open kitchen, and a primary suite with en-suite bath and ample closet space. Additional highlights include Pelican Water Purification System throughout the home, in-unit laundry and attached garage with room for two cars, two workspaces, and a ground-level covered porch. The heated community pool is just steps from your backyard.
Perfectly located near John’s Pass, enjoy easy access to dining, shopping, entertainment, and Roselli Park, which features tennis and pickleball courts, a baseball field, dog park, and playground. Hop on the Central Ave Trolley to explore Downtown St. Pete, or take a scenic ferry to Tampa’s Channelside. Only 30 minutes to St. Pete/Clearwater Airport and 45 minutes to Tampa International.
This home is ideal as a primary residence, seasonal retreat, or investment property, with short-term rentals allowed (30-day minimum, up to 6 times/year). The property is beautifully maintained.
Listing Agent
FUTURE HOME REALTY INC Brokerage Phone: 813-855-4982 License #3457270 Listed on: 06/16/2025

Property Details
Home Type
- Condominium
Est. Annual Taxes
- $3,519
Year Built
- Built in 1989
Lot Details
- End Unit
- East Facing Home
- Landscaped
- Irrigation Equipment
HOA Fees
- $900 Monthly HOA Fees
Parking
- 2 Car Attached Garage
Home Design
- Brick Foundation
- Block Foundation
- Slab Foundation
- Frame Construction
- Shingle Roof
- Block Exterior
Interior Spaces
- 1,030 Sq Ft Home
- 2-Story Property
- Open Floorplan
- Vaulted Ceiling
- Ceiling Fan
- Sliding Doors
- Combination Dining and Living Room
- Inside Utility
- Pond Views
Kitchen
- Range Hood
- Microwave
- Dishwasher
Flooring
- Bamboo
- Ceramic Tile
Bedrooms and Bathrooms
- 2 Bedrooms
- Primary Bedroom Upstairs
- Walk-In Closet
- 2 Full Bathrooms
Laundry
- Laundry in unit
- Dryer
- Washer
Home Security
Outdoor Features
- Balcony
- Courtyard
- Deck
- Enclosed patio or porch
- Exterior Lighting
- Outdoor Storage
Location
- Flood Zone Lot
Utilities
- Central Heating and Cooling System
- Thermostat
- Water Filtration System
- Electric Water Heater
- Cable TV Available
Listing and Financial Details
- Visit Down Payment Resource Website
- Legal Lot and Block 0140 / 003
- Assessor Parcel Number 14-31-15-86588-003-0140
Community Details
Overview
- Association fees include cable TV, common area taxes, pool, insurance, internet, maintenance structure, ground maintenance, maintenance, management, private road, sewer, trash, water
- Brandy Fetter Association, Phone Number (727) 573-9300
- Sun Ketch Condo Subdivision
- On-Site Maintenance
Recreation
- Community Pool
Pet Policy
- Pets up to 25 lbs
- Pet Size Limit
- 1 Pet Allowed
- Dogs and Cats Allowed
- Breed Restrictions
Additional Features
- Community Mailbox
- Fire and Smoke Detector
Map
Home Values in the Area
Average Home Value in this Area
Tax History
| Year | Tax Paid | Tax Assessment Tax Assessment Total Assessment is a certain percentage of the fair market value that is determined by local assessors to be the total taxable value of land and additions on the property. | Land | Improvement |
|---|---|---|---|---|
| 2024 | $3,463 | $258,977 | -- | -- |
| 2023 | $3,463 | $251,434 | $0 | $0 |
| 2022 | $3,366 | $244,111 | $0 | $0 |
| 2021 | $3,417 | $237,001 | $0 | $0 |
| 2020 | $3,375 | $233,729 | $0 | $0 |
| 2019 | $4,212 | $238,448 | $0 | $238,448 |
| 2018 | $2,290 | $170,231 | $0 | $0 |
| 2017 | $2,258 | $166,730 | $0 | $0 |
| 2016 | $2,240 | $163,301 | $0 | $0 |
| 2015 | $3,094 | $171,706 | $0 | $0 |
| 2014 | $2,759 | $147,430 | $0 | $0 |
Property History
| Date | Event | Price | Change | Sq Ft Price |
|---|---|---|---|---|
| 07/30/2025 07/30/25 | Pending | -- | -- | -- |
| 06/16/2025 06/16/25 | For Sale | $389,000 | 0.0% | $378 / Sq Ft |
| 06/27/2018 06/27/18 | Rented | $1,850 | -2.6% | -- |
| 06/26/2018 06/26/18 | Under Contract | -- | -- | -- |
| 06/09/2018 06/09/18 | For Rent | $1,900 | 0.0% | -- |
| 06/16/2014 06/16/14 | Off Market | $164,500 | -- | -- |
| 08/23/2013 08/23/13 | Sold | $164,500 | +2.9% | $160 / Sq Ft |
| 07/03/2013 07/03/13 | Pending | -- | -- | -- |
| 06/28/2013 06/28/13 | For Sale | $159,900 | -- | $155 / Sq Ft |
Purchase History
| Date | Type | Sale Price | Title Company |
|---|---|---|---|
| Warranty Deed | $270,000 | Town Square Title Llc | |
| Special Warranty Deed | $164,500 | Old Republic National Title | |
| Trustee Deed | -- | None Available |
Mortgage History
| Date | Status | Loan Amount | Loan Type |
|---|---|---|---|
| Closed | $261,000 | New Conventional | |
| Closed | $261,900 | New Conventional | |
| Previous Owner | $115,150 | New Conventional | |
| Previous Owner | $161,500 | Fannie Mae Freddie Mac | |
| Previous Owner | $128,000 | Unknown | |
| Previous Owner | $99,450 | New Conventional | |
| Previous Owner | $50,000 | Credit Line Revolving |
Similar Homes in Treasure Island, FL
Source: Stellar MLS
MLS Number: TB8397523
APN: 14-31-15-86588-003-0140
- 12485 2nd St E Unit C103
- 12246 2nd St E Unit 503
- 12478 Capri Cir N Unit 2
- 12550 Capri Cir N Unit 3
- 227 126th Ave
- 12400 Capri Cir N
- 115 125th Ave
- 109 125th Ave
- 247 126th Ave
- 12308 Sun Vista Ct W Unit 45
- 255 Capri Cir N Unit 17
- 1 Key Capri Unit 213
- 1 Key Capri Unit 606
- 1 Key Capri Unit 302E
- 1 Key Capri Unit 502
- 1 Key Capri Unit 303E
- 1 Key Capri Unit 608E
- 1 Key Capri Unit 301E
- 1 Key Capri Unit 604W
- 250 126th Ave Unit 206
