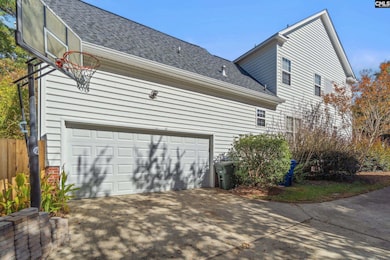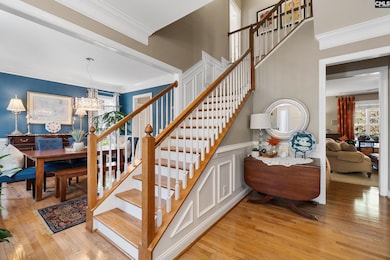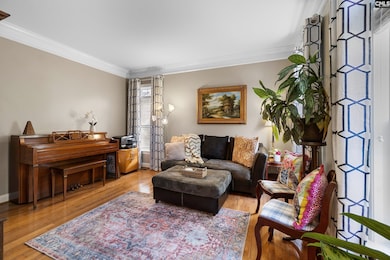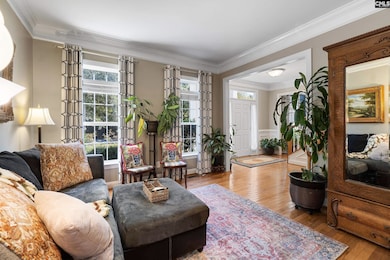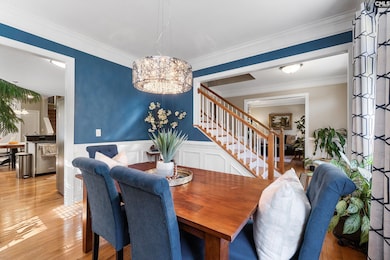112 Sundowne Place Columbia, SC 29209
The Hamptons NeighborhoodEstimated payment $3,347/month
Highlights
- Deck
- Traditional Architecture
- Bonus Room
- Dreher High School Rated A-
- Wood Flooring
- High Ceiling
About This Home
Welcome to 112 Sundowne Place — a beautiful 2-story home that perfectly blends comfort and style! This 5-bedroom residence features stunning hardwood floors on the main level and a bright, open layout ideal for everyday living and entertaining. The spacious great room offers custom built-in bookcases and a cozy fireplace, creating the perfect gathering space for family and friends. The kitchen opens to a casual dining area and breakfast bar, making it easy to stay connected while cooking. Upstairs, you’ll find generously sized bedrooms, including a FROG with a full bath — perfect as a guest suite, playroom, or home office. Enjoy outdoor living in the fenced-in backyard with mature landscaping, a fire pit area, and room to relax or play. A two-car garage provides ample storage and convenience. This home truly has it all — space, warmth, and a wonderful neighborhood setting close to shopping, dining, and top schools! Disclaimer: CMLS has not reviewed and, therefore, does not endorse vendors who may appear in listings.
Home Details
Home Type
- Single Family
Est. Annual Taxes
- $2,916
Year Built
- Built in 2001
Lot Details
- 10,454 Sq Ft Lot
- Wood Fence
- Back Yard Fenced
- Sprinkler System
HOA Fees
- $68 Monthly HOA Fees
Parking
- 2 Car Garage
- Garage Door Opener
Home Design
- Traditional Architecture
- Vinyl Construction Material
Interior Spaces
- 2,852 Sq Ft Home
- 2-Story Property
- Bookcases
- Bar
- Crown Molding
- Tray Ceiling
- High Ceiling
- Ceiling Fan
- Great Room with Fireplace
- Bonus Room
- Crawl Space
Kitchen
- Eat-In Kitchen
- Self-Cleaning Oven
- Induction Cooktop
- Built-In Microwave
- Dishwasher
- Granite Countertops
- Disposal
Flooring
- Wood
- Carpet
- Tile
Bedrooms and Bathrooms
- 5 Bedrooms
- Walk-In Closet
- Dual Vanity Sinks in Primary Bathroom
- Garden Bath
- Separate Shower
Laundry
- Laundry in Mud Room
- Laundry on main level
Attic
- Storage In Attic
- Attic Access Panel
- Pull Down Stairs to Attic
Home Security
- Security System Owned
- Fire and Smoke Detector
Outdoor Features
- Deck
- Rain Gutters
Schools
- Meadowfield Elementary School
- Hand Middle School
- Dreher High School
Utilities
- Cooling System Powered By Gas
- Heat Pump System
- Heating System Uses Gas
- Cable TV Available
Community Details
Overview
- Mjs Inc HOA, Phone Number (803) 743-0600
- Hampton Crest Subdivision
Recreation
- Community Pool
Map
Home Values in the Area
Average Home Value in this Area
Tax History
| Year | Tax Paid | Tax Assessment Tax Assessment Total Assessment is a certain percentage of the fair market value that is determined by local assessors to be the total taxable value of land and additions on the property. | Land | Improvement |
|---|---|---|---|---|
| 2023 | $2,916 | $0 | $0 | $0 |
| 2021 | $2,655 | $14,180 | $0 | $0 |
| 2020 | $2,801 | $14,180 | $0 | $0 |
| 2019 | $2,820 | $14,180 | $0 | $0 |
| 2018 | $2,889 | $14,200 | $0 | $0 |
| 2017 | $2,814 | $14,200 | $0 | $0 |
| 2016 | $2,713 | $14,200 | $0 | $0 |
| 2015 | $2,549 | $13,340 | $0 | $0 |
| 2014 | $2,546 | $333,500 | $0 | $0 |
| 2013 | -- | $13,340 | $0 | $0 |
Property History
| Date | Event | Price | List to Sale | Price per Sq Ft |
|---|---|---|---|---|
| 11/22/2025 11/22/25 | For Sale | $575,000 | 0.0% | $202 / Sq Ft |
| 11/09/2025 11/09/25 | Pending | -- | -- | -- |
| 11/05/2025 11/05/25 | For Sale | $575,000 | -- | $202 / Sq Ft |
Purchase History
| Date | Type | Sale Price | Title Company |
|---|---|---|---|
| Warranty Deed | $150,192 | -- | |
| Deed | $327,000 | -- | |
| Warranty Deed | $320,000 | Attorney | |
| Deed | $226,900 | -- |
Mortgage History
| Date | Status | Loan Amount | Loan Type |
|---|---|---|---|
| Open | $284,000 | New Conventional | |
| Previous Owner | $261,600 | New Conventional | |
| Previous Owner | $320,000 | Purchase Money Mortgage | |
| Previous Owner | $181,600 | No Value Available |
Source: Consolidated MLS (Columbia MLS)
MLS Number: 621020
APN: 13615-04-48
- 201 Chimney Hill Rd
- 109 Rosebank Dr
- 622 Chimney Hill Rd
- 604 Hampton Trace Ln
- 11 Copperfield Ct
- 6603 Christie Rd
- 1801 Tall Pines Cir
- 6627 Christie Rd
- 1769 Tall Pines Cir
- 821 Walters Ln
- 1637 Tall Pines Cir
- 5906 Hampton Leas Ln
- 1634 S Beltline Blvd
- 6517 Macon Rd
- 1511 Tall Pines Cir
- 600 Rockwood Rd
- 1264 Rockwood Rd
- 811 Rockwood Rd
- 1191 Rockwood Rd
- 1704 Smith St
- 1900 Tall Pines Cir Unit 2
- 1900 Tall Pines Cir Unit 3
- 4011 S Beltline Blvd
- 607 Lake Forest Rd Unit ID1339904P
- 501 Pelham Dr
- 304 Hampton Forest Dr
- 1051 Southern Dr
- 501 Pelham Dr
- 600 Greenlawn Dr
- 400 Greenlawn Dr
- 156 Springway Dr
- 746 Deerwood St
- 1030 Atlas Rd
- 721 Deerwood St Unit A
- 500 Gills Creek Pkwy
- 3732 Hickory St
- 700 Greenlawn Dr
- 29 Wild Iris Ct
- 3718 Live Oak St
- 2701 Atlas Rd

