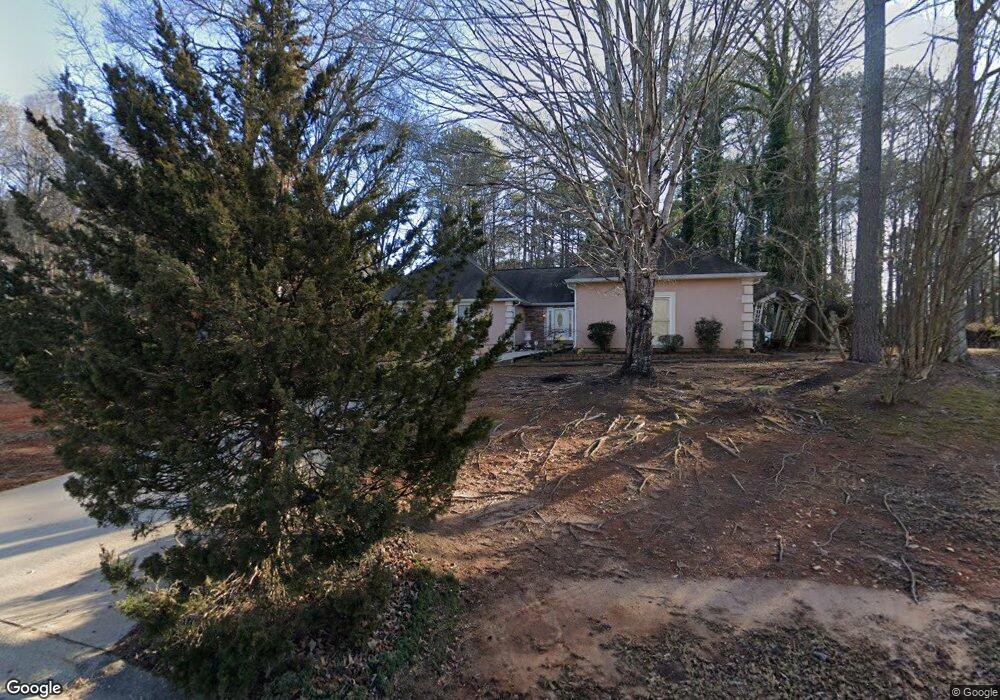Estimated Value: $340,000 - $397,000
3
Beds
3
Baths
2,196
Sq Ft
$170/Sq Ft
Est. Value
About This Home
This home is located at 112 Swan Dr, Hiram, GA 30141 and is currently estimated at $373,446, approximately $170 per square foot. 112 Swan Dr is a home located in Paulding County with nearby schools including Sam D. Panter Elementary School, J. A. Dobbins Middle School, and Hiram High School.
Ownership History
Date
Name
Owned For
Owner Type
Purchase Details
Closed on
Jul 30, 2025
Sold by
Arsenault Bennett Brian
Bought by
Arsenault Rhonda Fay
Current Estimated Value
Purchase Details
Closed on
Jun 11, 2025
Sold by
Arsenault Janie Ruth Henderson
Bought by
Arsenault Bennett Brian
Purchase Details
Closed on
Aug 29, 2008
Sold by
Davis Charles K and Davis Teresa C
Bought by
Arsenault Janie H
Home Financials for this Owner
Home Financials are based on the most recent Mortgage that was taken out on this home.
Original Mortgage
$125,000
Interest Rate
6.61%
Mortgage Type
New Conventional
Purchase Details
Closed on
Jan 16, 1990
Create a Home Valuation Report for This Property
The Home Valuation Report is an in-depth analysis detailing your home's value as well as a comparison with similar homes in the area
Home Values in the Area
Average Home Value in this Area
Purchase History
| Date | Buyer | Sale Price | Title Company |
|---|---|---|---|
| Arsenault Rhonda Fay | -- | -- | |
| Arsenault Bennett Brian | -- | -- | |
| Arsenault Janie H | $175,000 | -- | |
| -- | $13,500 | -- |
Source: Public Records
Mortgage History
| Date | Status | Borrower | Loan Amount |
|---|---|---|---|
| Previous Owner | Arsenault Janie H | $125,000 |
Source: Public Records
Tax History Compared to Growth
Tax History
| Year | Tax Paid | Tax Assessment Tax Assessment Total Assessment is a certain percentage of the fair market value that is determined by local assessors to be the total taxable value of land and additions on the property. | Land | Improvement |
|---|---|---|---|---|
| 2024 | $3,698 | $148,680 | $14,000 | $134,680 |
| 2023 | $4,006 | $153,668 | $14,000 | $139,668 |
| 2022 | $3,401 | $114,504 | $14,000 | $100,504 |
| 2021 | $2,814 | $94,740 | $14,000 | $80,740 |
| 2020 | $2,498 | $84,120 | $14,000 | $70,120 |
| 2019 | $2,460 | $81,644 | $14,000 | $67,644 |
| 2018 | $648 | $69,640 | $14,000 | $55,640 |
| 2017 | $719 | $73,584 | $14,000 | $59,584 |
| 2016 | $701 | $73,728 | $14,000 | $59,728 |
| 2015 | $564 | $59,644 | $14,000 | $45,644 |
| 2014 | $482 | $50,312 | $14,000 | $36,312 |
| 2013 | -- | $39,800 | $14,000 | $25,800 |
Source: Public Records
Map
Nearby Homes
- 98 Davis Ct
- 254 Swan Dr
- 87 Country Club Ct
- 179 Country Club Dr
- 35 Oakmont Pass
- 27 Autrey Dr
- The Harrington Plan at Garrett Preserve
- The Caldwell Plan at Garrett Preserve
- The McGinnis Plan at Garrett Preserve
- 105 Pine Valley Ct Unit 1
- 48 Calla Dr
- 75 Clay Ct
- 71 Calla Dr
- 333 Lake Swan Ct
- 333 Ct
- 14 Calla Dr
- 84 Camden Woods Dr
- 12 Northside Ave
- 253 Mill Pointe Trail
- 1019 Davis Mill Rd S
