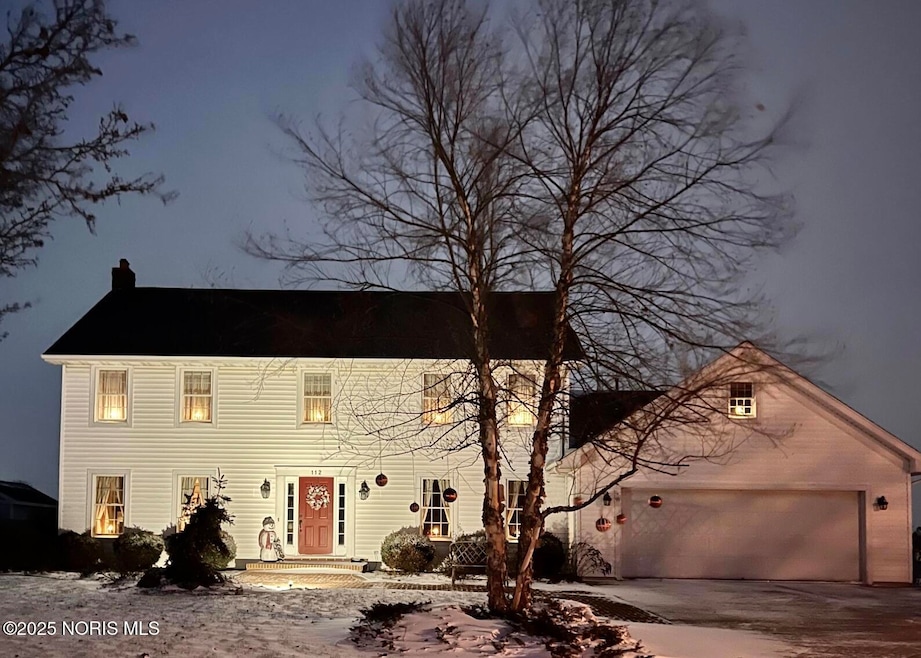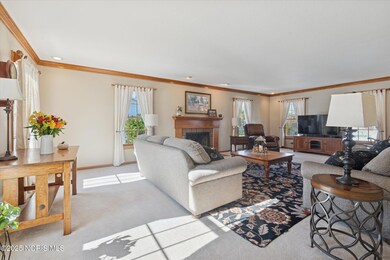112 Sylvanus St Archbold, OH 43502
Estimated payment $2,407/month
Highlights
- Deck
- Wood Burning Stove
- No HOA
- Archbold Elementary School Rated A
- Traditional Architecture
- Cul-De-Sac
About This Home
Welcome to this classic traditional-style home offering 4 bedrooms and 2.5 baths, thoughtfully maintained and updated for comfortable modern living. With 2,472 sq. ft. of well-designed space, this home features a large great room with a fireplace, perfect for everyday use or entertaining. The kitchen has been updated with 2024 countertops and backsplash, and the home includes 2018 carpeting and flooring throughout much of the main living areas. Additional practical features include a walk-in attic and an invisible pet fence. The finished basement provides excellent flexibility, offering a family room, an office, and a playroom—ideal for work, recreation, or additional living space. Outdoor spaces include a beautifully landscaped yard, a deck, and a patio, providing great options for relaxing or hosting gatherings. From the backyard, you'll enjoy convenient access to nearby community amenities, including the high school, elementary school, Memorial Park, and the ball field, all located just minutes away. Additional highlights include an oversized two-car garage with attic storage, well-maintained landscaping, and a convenient location near local community facilities. This property offers a comfortable blend of updates, space, and convenience in a desirable setting.
Listing Agent
Coldwell Banker Classic Proper Brokerage Phone: 419-212-2547 License #2021000393 Listed on: 12/01/2025

Home Details
Home Type
- Single Family
Year Built
- Built in 1995
Lot Details
- 0.4 Acre Lot
- Lot Dimensions are 109x162
- Cul-De-Sac
- Property is zoned reseidential
Parking
- 6 Car Garage
- Driveway
- Off-Street Parking
Home Design
- Traditional Architecture
- Shingle Roof
- Vinyl Siding
Interior Spaces
- 2,472 Sq Ft Home
- 2-Story Property
- Ceiling Fan
- Wood Burning Stove
- Wood Burning Fireplace
- Window Screens
- French Doors
- Living Room with Fireplace
- Dining Room
- Carpet
Kitchen
- Microwave
- Dishwasher
- Kitchen Island
- Disposal
Bedrooms and Bathrooms
- 4 Bedrooms
- Primary Bedroom Upstairs
- Walk-In Closet
Laundry
- Laundry Room
- Dryer
Basement
- Basement Fills Entire Space Under The House
- Sump Pump
Outdoor Features
- Deck
Schools
- Archbold Elementary And Middle School
- Archbold High School
Utilities
- Forced Air Heating and Cooling System
- Water Softener is Owned
Community Details
- No Home Owners Association
Listing and Financial Details
- Assessor Parcel Number 17-030762-13.000
Map
Home Values in the Area
Average Home Value in this Area
Tax History
| Year | Tax Paid | Tax Assessment Tax Assessment Total Assessment is a certain percentage of the fair market value that is determined by local assessors to be the total taxable value of land and additions on the property. | Land | Improvement |
|---|---|---|---|---|
| 2024 | $5,072 | $99,090 | $13,200 | $85,890 |
| 2023 | $5,120 | $99,090 | $13,200 | $85,890 |
| 2022 | $4,029 | $82,570 | $10,990 | $71,580 |
| 2021 | $4,034 | $82,570 | $10,990 | $71,580 |
| 2020 | $4,015 | $82,570 | $10,990 | $71,580 |
| 2019 | $3,435 | $67,380 | $10,990 | $56,390 |
| 2018 | $3,179 | $67,380 | $10,990 | $56,390 |
| 2017 | $3,091 | $67,380 | $10,990 | $56,390 |
| 2016 | $3,256 | $67,060 | $10,990 | $56,070 |
| 2015 | $2,852 | $67,060 | $10,990 | $56,070 |
| 2014 | $4,673 | $67,060 | $10,990 | $56,070 |
| 2013 | $4,576 | $64,160 | $9,420 | $54,740 |
Property History
| Date | Event | Price | List to Sale | Price per Sq Ft |
|---|---|---|---|---|
| 01/17/2026 01/17/26 | Price Changed | $385,000 | -4.9% | $156 / Sq Ft |
| 12/01/2025 12/01/25 | For Sale | $405,000 | -- | $164 / Sq Ft |
Purchase History
| Date | Type | Sale Price | Title Company |
|---|---|---|---|
| Deed | -- | -- |
Source: Northwest Ohio Real Estate Information Service (NORIS)
MLS Number: 10001593
APN: 17-030762-13.000
- 0 Lafayette St
- 808 West St
- 1808 S Defiance St
- 209 Hawthorn Dr
- 224 Hawthorn Dr
- 219 E Williams St
- 408 Ditto St
- 404 Murbach St
- 328 W Lutz Rd Unit 328
- 301 N Pointe Dr
- 552 Quail Run
- 3514 Gaslight Dr
- V-526 Co Rd 25
- 473 Dame St
- 200 Tyler Ln
- 17830 County Road C
- 20692 County Road X
- 301 Horton St
- 8579 County Road 23
- 18857 US Highway 20a
- 125 Shire Crest
- 2400 Glen Arbors Dr
- 1328 Colonial Ln
- 936 E Wilson St
- 1800 Oakwood Ave
- 780 Sheffield Ave
- 214 W Pierce St Unit 214
- 1000 Buffalo Rd
- 1200 Rays Dr
- 700 Ralston Ave
- 238 Gorham St
- 811 W Coomer St Unit Duplicate of 101
- 530 Degler St
- 630 Squires Ave Unit .A
- 505 Oakview Dr
- 701 Village Ln
- 118 West St Unit B6
- 12701 S River Rd
- 143 Ct
Ask me questions while you tour the home.






