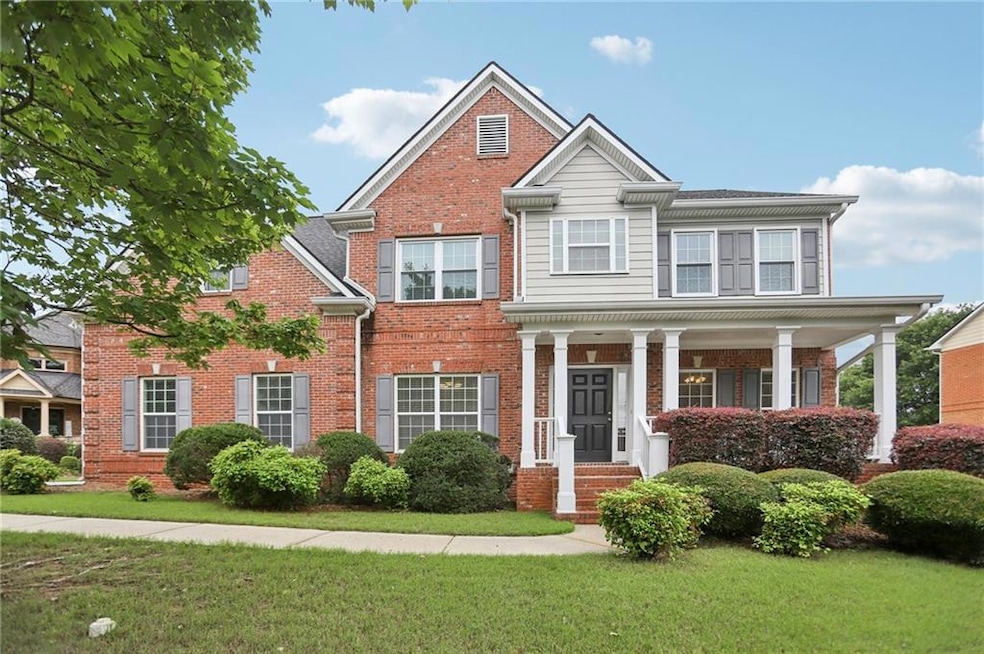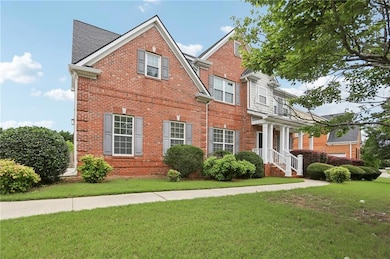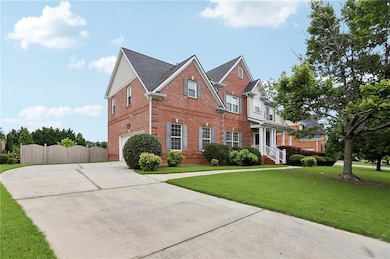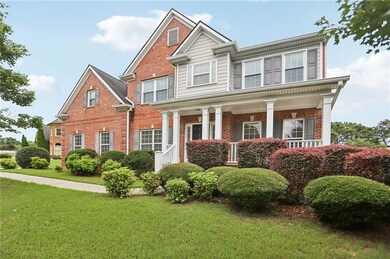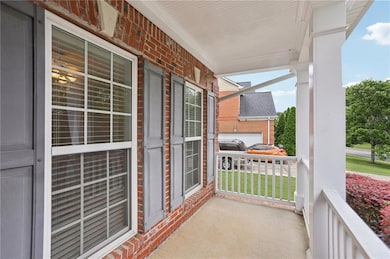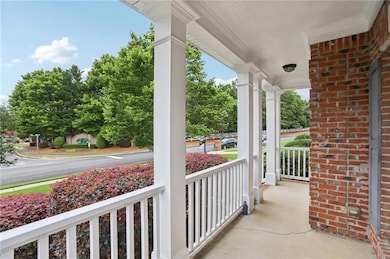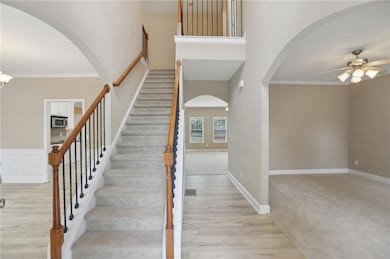112 Tara Blvd Loganville, GA 30052
Estimated payment $2,518/month
Highlights
- Sitting Area In Primary Bedroom
- Clubhouse
- Traditional Architecture
- Loganville Elementary School Rated A-
- Deck
- Whirlpool Bathtub
About This Home
PRICE IMPROVEMENT -- PRICED TO SELL! Come see this beautifully maintained, spacious home in a desirable sidewalk neighborhood that
reflects pride in ownership. At the front, a charming covered porch welcomes you—perfect for enjoying a morning coffee or relaxing in the evening. Step into a dramatic two-story foyer that sets the tone for
elegance and comfort. Throughout the home, brand-new flooring enhances its modern appeal, creating a fresh and inviting atmosphere.
The expansive owner's suite features separate walk-in closets
and a striking double trey ceiling, creating a retreat-like atmosphere. An additional
oversized second bedroom offers versatility with two closets and a cozy nook, perfect
for a home office.
The thoughtfully designed kitchen showcases stunning white cabinetry, stainless steel
appliances—including a double oven for effortless meal prep—and a charming eat-in
area with a view into the great room, where a wood-burning fireplace adds warmth and
character. Kitchen storage is abundan with a spacious walk-in pantry.
A full daylight basement with exterior entry offers an additional 1,200 square feet of living space if you choose to finish it: Stubbed for plumbing, ideal for creating additional living space an in-law suite, a home gym, /recreation area, or another level to rent out! Outdoor living
shines with a private back deck, perfect for entertaining, overlooking a large, level lawn
with picturesque views of nature. Plus, a newer roof adds peace of mind and value.
Enjoy easy access to the community clubhouse, offering swimming and tennis just a
short stroll away. Conveniently located near shopping and dining, with quick access to
Hwy 78, making trips to Athens or Atlanta a breeze.
This home is a rare find—offering space, comfort, and a welcoming neighborhood at a great price. Don’t
miss the opportunity to make it yours!
** Options for no money down or a 2-1 buy down with our preferred lender. Seller contributing up to $20K toward buyer closing costs. **
Home Details
Home Type
- Single Family
Est. Annual Taxes
- $1,106
Year Built
- Built in 2005
Lot Details
- 0.42 Acre Lot
- Landscaped
- Level Lot
- Back Yard Fenced and Front Yard
HOA Fees
- Property has a Home Owners Association
Parking
- 2 Car Garage
- Parking Accessed On Kitchen Level
- Side Facing Garage
- Garage Door Opener
- Driveway Level
Home Design
- Traditional Architecture
- Shingle Roof
- Composition Roof
- Three Sided Brick Exterior Elevation
- Concrete Perimeter Foundation
- HardiePlank Type
Interior Spaces
- 2-Story Property
- Tray Ceiling
- Fireplace Features Masonry
- Two Story Entrance Foyer
- Great Room with Fireplace
- Living Room
- Formal Dining Room
- Keeping Room
- Pull Down Stairs to Attic
Kitchen
- Open to Family Room
- Eat-In Kitchen
- Breakfast Bar
- Walk-In Pantry
- Double Oven
- Electric Oven
- Electric Cooktop
- Microwave
- Dishwasher
- White Kitchen Cabinets
- Disposal
Flooring
- Carpet
- Laminate
- Ceramic Tile
- Vinyl
Bedrooms and Bathrooms
- 4 Bedrooms
- Sitting Area In Primary Bedroom
- Dual Closets
- Walk-In Closet
- Dual Vanity Sinks in Primary Bathroom
- Whirlpool Bathtub
- Separate Shower in Primary Bathroom
Laundry
- Laundry Room
- Laundry on upper level
- 220 Volts In Laundry
Unfinished Basement
- Basement Fills Entire Space Under The House
- Interior and Exterior Basement Entry
- Stubbed For A Bathroom
- Natural lighting in basement
Outdoor Features
- Deck
- Covered Patio or Porch
Location
- Property is near shops
Schools
- Loganville Elementary And Middle School
- Loganville High School
Utilities
- Forced Air Zoned Heating and Cooling System
- Underground Utilities
- Cable TV Available
Listing and Financial Details
- Legal Lot and Block 2 / A
- Assessor Parcel Number NL15A00000003000
Community Details
Overview
- Pmi Northeast Atlanta Association
- Secondary HOA Phone (470) 238-9150
- Tara Club Estates Subdivision
Amenities
- Clubhouse
Recreation
- Tennis Courts
- Community Pool
Map
Home Values in the Area
Average Home Value in this Area
Tax History
| Year | Tax Paid | Tax Assessment Tax Assessment Total Assessment is a certain percentage of the fair market value that is determined by local assessors to be the total taxable value of land and additions on the property. | Land | Improvement |
|---|---|---|---|---|
| 2024 | $2,761 | $169,680 | $29,600 | $140,080 |
| 2023 | $918 | $161,400 | $29,600 | $131,800 |
| 2022 | $1,106 | $139,880 | $26,000 | $113,880 |
| 2021 | $1,106 | $115,320 | $20,800 | $94,520 |
| 2020 | $3,535 | $110,200 | $20,800 | $89,400 |
| 2019 | $3,437 | $105,720 | $20,800 | $84,920 |
| 2018 | $3,394 | $105,720 | $20,800 | $84,920 |
| 2017 | $4,225 | $95,880 | $17,200 | $78,680 |
| 2016 | $2,995 | $89,600 | $17,200 | $72,400 |
| 2015 | $3,032 | $89,600 | $17,200 | $72,400 |
| 2014 | $2,865 | $82,160 | $0 | $0 |
Property History
| Date | Event | Price | List to Sale | Price per Sq Ft |
|---|---|---|---|---|
| 09/28/2025 09/28/25 | Pending | -- | -- | -- |
| 09/19/2025 09/19/25 | Price Changed | $449,000 | -6.4% | $160 / Sq Ft |
| 08/19/2025 08/19/25 | Price Changed | $479,899 | 0.0% | $171 / Sq Ft |
| 07/28/2025 07/28/25 | Price Changed | $479,900 | -2.0% | $171 / Sq Ft |
| 07/07/2025 07/07/25 | Price Changed | $489,900 | -2.0% | $175 / Sq Ft |
| 06/06/2025 06/06/25 | For Sale | $499,900 | -- | $179 / Sq Ft |
Purchase History
| Date | Type | Sale Price | Title Company |
|---|---|---|---|
| Warranty Deed | $206,200 | -- | |
| Deed | $279,900 | -- | |
| Deed | $113,000 | -- |
Mortgage History
| Date | Status | Loan Amount | Loan Type |
|---|---|---|---|
| Previous Owner | $180,000 | Stand Alone Second | |
| Previous Owner | $438,332 | No Value Available |
Source: First Multiple Listing Service (FMLS)
MLS Number: 7584222
APN: NL15A00000003000
- 453 Tara Commons Cir
- 314 Savannah Place
- 152 Tara Commons Dr
- 139 Tara Blvd
- 233 Tara Commons Walk
- 508 Arbor Trail
- 143 Tara Blvd
- 408 Arbor Ln
- 907 Southfork Dr
- 509 Georgia Cir
- 412 Ashley Ln
- 521 Georgia Cir
- 403 Chicamauga Ct
- 3487 Tom Brewer Rd
- 3467 Tom Brewer Rd
- 310 Westfall Terrace
- 310 Westfall Terrace Unit 197A
- 312 Westfall Terrace
