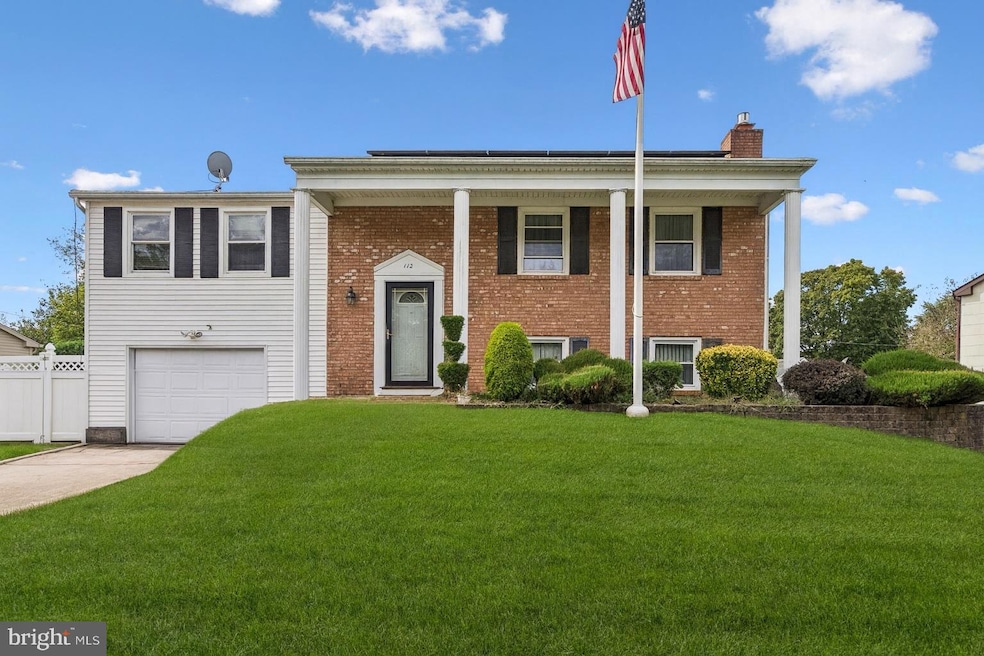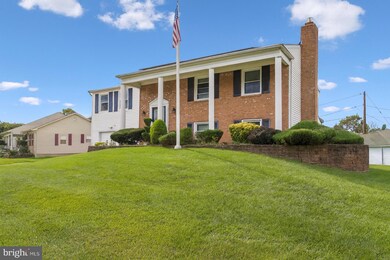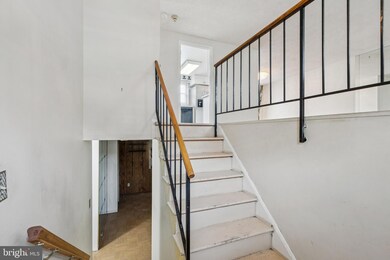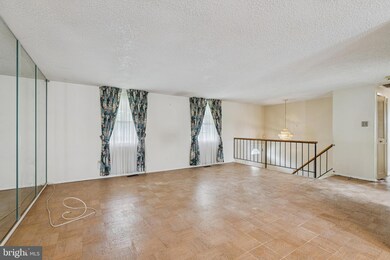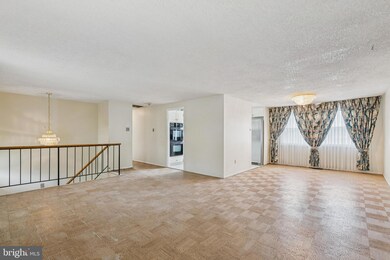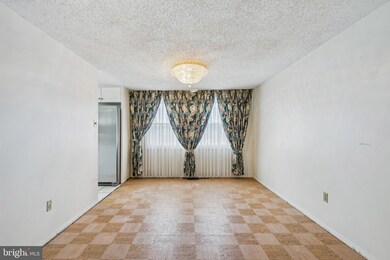112 Toledo Ln Willingboro, NJ 08046
Estimated payment $2,596/month
Highlights
- Traditional Floor Plan
- No HOA
- 1 Car Direct Access Garage
- Attic
- Double Oven
- 4-minute walk to Broido Park
About This Home
Welcome to this inviting 3-bedroom, 2-bath bi-level home in the Twin Hills neighborhood of Willingboro. With a comfortable layout and plenty of charm, this home is ready to be enjoyed inside and out. Upstairs you’ll find a bright living room, a formal dining room, kitchen, three bedrooms, and a full bath. The lower level offers a spacious family room with a cozy gas fireplace, a second full bath, and access to the enclosed back porch, perfect for relaxing year-round. Step outside to the private backyard, complete with durable white vinyl fencing and a sprinkler system to keep the lawn lush—an ideal space for gatherings, play, or quiet evenings. The home also includes a garage for parking or extra storage. Don't forget about the energy-saving solar panels to help reduce utility costs. Schedule your showing today!
Listing Agent
(856) 296-4131 robert@robertgreenblatt.com Weichert Realtors - Moorestown License #788893 Listed on: 10/01/2025

Co-Listing Agent
(856) 669-7959 mason@robertgreenblatt.com Weichert Realtors - Moorestown License #2077270
Home Details
Home Type
- Single Family
Est. Annual Taxes
- $7,554
Year Built
- Built in 1969
Lot Details
- 9,997 Sq Ft Lot
- Lot Dimensions are 80.00 x 125.00
- Property is Fully Fenced
- Vinyl Fence
- Sprinkler System
- Property is in excellent condition
Parking
- 1 Car Direct Access Garage
- 4 Driveway Spaces
- Parking Storage or Cabinetry
- Front Facing Garage
- Rear-Facing Garage
- On-Street Parking
Home Design
- Block Foundation
- Frame Construction
Interior Spaces
- 1,888 Sq Ft Home
- Property has 2 Levels
- Traditional Floor Plan
- Ceiling Fan
- Gas Fireplace
- Family Room Off Kitchen
- Dining Area
- Attic
Kitchen
- Double Oven
- Electric Oven or Range
- Built-In Microwave
- Dishwasher
Flooring
- Carpet
- Ceramic Tile
Bedrooms and Bathrooms
- 3 Main Level Bedrooms
- Bathtub with Shower
- Walk-in Shower
Laundry
- Laundry on lower level
- Dryer
- Washer
Outdoor Features
- Enclosed Patio or Porch
- Shed
Utilities
- Forced Air Heating and Cooling System
- Natural Gas Water Heater
Community Details
- No Home Owners Association
- Twin Hills Subdivision
Listing and Financial Details
- Tax Lot 00002
- Assessor Parcel Number 38-01124-00002
Map
Home Values in the Area
Average Home Value in this Area
Tax History
| Year | Tax Paid | Tax Assessment Tax Assessment Total Assessment is a certain percentage of the fair market value that is determined by local assessors to be the total taxable value of land and additions on the property. | Land | Improvement |
|---|---|---|---|---|
| 2025 | $7,555 | $175,000 | $41,800 | $133,200 |
| 2024 | $7,499 | $175,000 | $41,800 | $133,200 |
| 2023 | $7,499 | $175,000 | $41,800 | $133,200 |
| 2022 | $6,981 | $175,000 | $41,800 | $133,200 |
| 2021 | $6,993 | $175,000 | $41,800 | $133,200 |
| 2020 | $7,023 | $175,000 | $41,800 | $133,200 |
| 2019 | $6,956 | $175,000 | $41,800 | $133,200 |
| 2018 | $6,827 | $175,000 | $41,800 | $133,200 |
| 2017 | $6,636 | $175,000 | $41,800 | $133,200 |
| 2016 | $6,570 | $175,000 | $41,800 | $133,200 |
| 2015 | $6,344 | $175,000 | $41,800 | $133,200 |
| 2014 | $6,039 | $175,000 | $41,800 | $133,200 |
Property History
| Date | Event | Price | List to Sale | Price per Sq Ft |
|---|---|---|---|---|
| 10/28/2025 10/28/25 | Pending | -- | -- | -- |
| 10/23/2025 10/23/25 | Price Changed | $374,900 | -3.8% | $199 / Sq Ft |
| 10/01/2025 10/01/25 | For Sale | $389,900 | -- | $207 / Sq Ft |
Source: Bright MLS
MLS Number: NJBL2096624
APN: 38-01124-0000-00002
