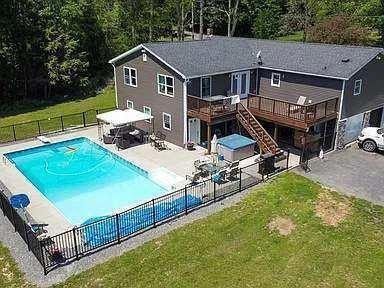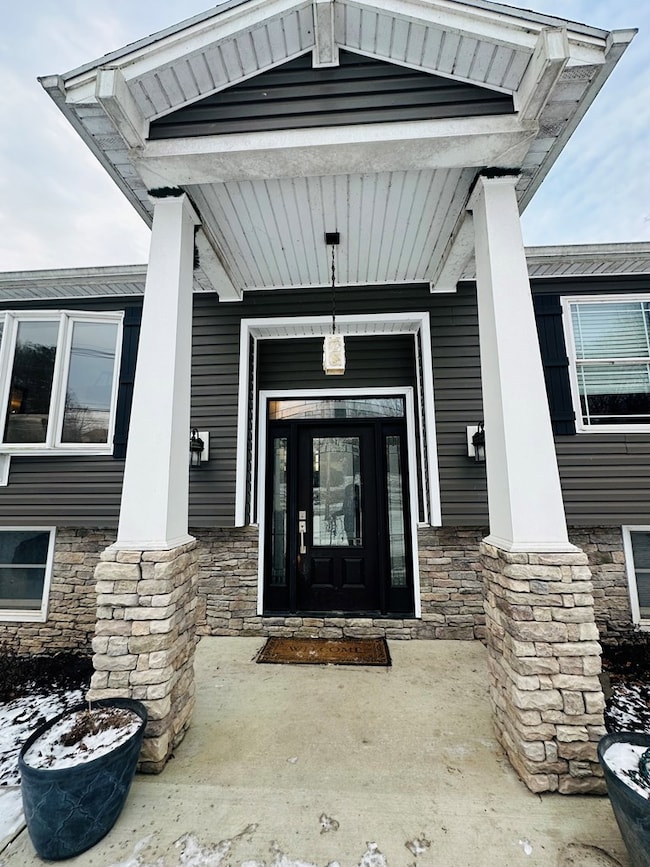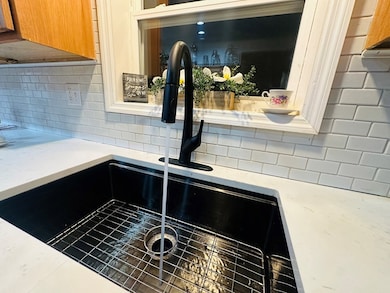112 Tracy Rd Waverly, NY 14892
Estimated payment $2,862/month
Highlights
- In Ground Pool
- Deck
- No HOA
- 0.9 Acre Lot
- Wood Flooring
- 2 Car Attached Garage
About This Home
Single family or multi-generational you pick! This sprawling home boasts 3500+ sq. ft. and features 4 spacious bedrooms and 4 luxurious bathrooms, including two master suites, this home is designed for both comfort and style. The open-concept main living area boasts gleaming hardwood floors, quartz countertops, and tiled showers, offering modern elegance throughout. Entertain effortlessly in the expansive family room, or step outside to your private paradise—a sparkling pool surrounded by a vast yard, perfect for gatherings or serene relaxation. Enjoy year-round comfort with a wood burning stove and the convenience of an attached two-car garage plus an additional storage garage. This home has it all: space, style, and amenities! Don't miss your chance to own this spectacular property. Schedule your showing today!
Listing Agent
Coldwell Banker Preferred Properties - Sayre Brokerage Phone: 5708882801 License #RS356243 Listed on: 01/23/2025

Home Details
Home Type
- Single Family
Est. Annual Taxes
- $10,756
Year Built
- Built in 1986
Lot Details
- 0.9 Acre Lot
- Lot Dimensions are 207.1 x 189.5
- Fenced
- Cleared Lot
Parking
- 2 Car Attached Garage
- Driveway
- On-Street Parking
- Open Parking
Home Design
- Split Foyer
- Shingle Roof
- Vinyl Siding
- Concrete Perimeter Foundation
- Stone
Interior Spaces
- 3,540 Sq Ft Home
- 2-Story Property
- Wood Burning Fireplace
- Double Pane Windows
- Storage
Kitchen
- Oven or Range
- Microwave
- Dishwasher
- Disposal
Flooring
- Wood
- Carpet
- Ceramic Tile
- Vinyl
Bedrooms and Bathrooms
- 4 Bedrooms
- Walk-In Closet
Outdoor Features
- In Ground Pool
- Deck
- Exterior Lighting
- Utility Building
Location
- Borders State Land
Utilities
- No Cooling
- Baseboard Heating
- 200+ Amp Service
- Electric Water Heater
- High Speed Internet
Community Details
- No Home Owners Association
Map
Home Values in the Area
Average Home Value in this Area
Tax History
| Year | Tax Paid | Tax Assessment Tax Assessment Total Assessment is a certain percentage of the fair market value that is determined by local assessors to be the total taxable value of land and additions on the property. | Land | Improvement |
|---|---|---|---|---|
| 2024 | $10,746 | $214,000 | $24,000 | $190,000 |
| 2023 | $108 | $214,000 | $24,000 | $190,000 |
| 2022 | $10,413 | $214,000 | $24,000 | $190,000 |
| 2021 | $10,407 | $214,000 | $24,000 | $190,000 |
| 2020 | $10,264 | $214,000 | $24,000 | $190,000 |
| 2019 | $3,726 | $214,000 | $24,000 | $190,000 |
Property History
| Date | Event | Price | Change | Sq Ft Price |
|---|---|---|---|---|
| 07/28/2025 07/28/25 | For Sale | $369,000 | 0.0% | $104 / Sq Ft |
| 07/24/2025 07/24/25 | Off Market | $369,000 | -- | -- |
| 02/25/2025 02/25/25 | Price Changed | $369,000 | -7.5% | $104 / Sq Ft |
| 01/23/2025 01/23/25 | For Sale | $399,000 | -- | $113 / Sq Ft |
Mortgage History
| Date | Status | Loan Amount | Loan Type |
|---|---|---|---|
| Closed | $45,000 | Second Mortgage Made To Cover Down Payment | |
| Closed | $262,393 | Stand Alone Refi Refinance Of Original Loan | |
| Closed | $222,559 | FHA |
Source: North Central Penn Board of REALTORS®
MLS Number: 31721826
APN: 4920011661811310
- 419 Pennsylvania Ave
- 38 N Chemung St
- 107 Ellistown Rd
- 206 W Hayden St
- 54 Single St Unit Apartment C
- 109 Allyn Rd
- 750 Robinson St
- 206 Rathbun St Unit Upper
- 311 Horner St
- 401 Apt A1 Maple Ave
- 218 South Ave
- 202 St
- 213 Austin Ln
- 312 Washington St
- 312 Washington St Unit 312 A Washington St.
- 100 W Water St
- 202 Franklin Apt B St
- 154-184 N Main St
- 759 Carpenter St Unit B
- 1000 Pratt St Unit A






