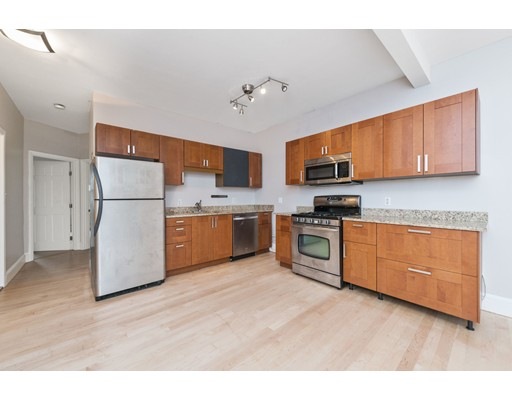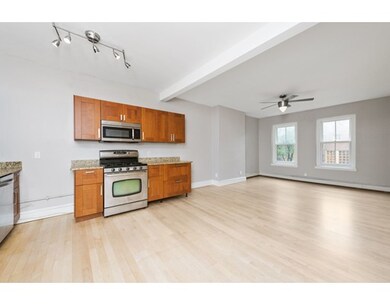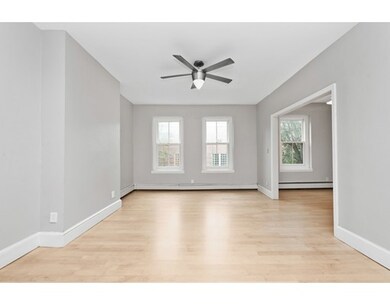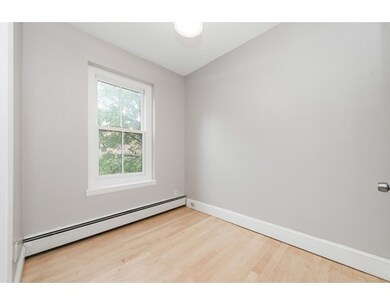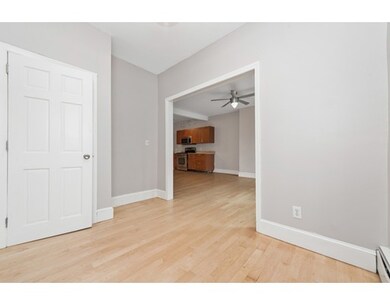
112 Union Park St Unit 2 Boston, MA 02118
South End NeighborhoodAbout This Home
As of June 2025Located in the SoWa art district of the South End, close to the SoWa market, "First Friday's, & the new Whole Foods, this spacious and sunny two bedroom is located in self managed owner occupied 3 unit building. Gorgeous maple floors throughout. Kitchen features gas cooking with stainless steel appliances, cherry cabinets and granite counters. New windows. Separate gas heat & hot water system. Walk in closet. In unit laundry. Second bedroom is good size plus there is a "nook" in the living room for dining or home office. Open 5:00 - 6:30 tonight, Thursday August 4th. 12 -1 on Friday, 11 - 12:30 on Saturday & Sunday.
Last Agent to Sell the Property
Gibson Sotheby's International Realty Listed on: 08/04/2016

Property Details
Home Type
Condominium
Est. Annual Taxes
$9,604
Year Built
1920
Lot Details
0
Listing Details
- Unit Level: 2
- Unit Placement: Upper
- Property Type: Condominium/Co-Op
- Other Agent: 1.00
- Lead Paint: Unknown
- Year Round: Yes
- Special Features: None
- Property Sub Type: Condos
- Year Built: 1920
Interior Features
- Has Basement: No
- Number of Rooms: 4
- Amenities: Public Transportation, Shopping, Swimming Pool, Park, Medical Facility, Highway Access, House of Worship, T-Station, University
- Bedroom 2: First Floor, 13X10
- Kitchen: First Floor, 11X13
- Living Room: First Floor, 15X13
- Master Bedroom: First Floor, 14X10
- Oth1 Room Name: Office
- Oth1 Dimen: 10X7
- Oth1 Level: First Floor
- No Living Levels: 1
Exterior Features
- Construction: Brick
- Exterior: Brick
Garage/Parking
- Parking Spaces: 0
Utilities
- Cooling: Window AC
- Heating: Hot Water Baseboard
- Sewer: City/Town Sewer
- Water: City/Town Water
Condo/Co-op/Association
- Association Fee Includes: Water, Sewer, Master Insurance, Exterior Maintenance
- Association Security: Intercom
- Management: Owner Association
- No Units: 3
- Unit Building: 2
Lot Info
- Assessor Parcel Number: W:03 P:06523 S:004
- Zoning: r
Ownership History
Purchase Details
Home Financials for this Owner
Home Financials are based on the most recent Mortgage that was taken out on this home.Purchase Details
Home Financials for this Owner
Home Financials are based on the most recent Mortgage that was taken out on this home.Purchase Details
Home Financials for this Owner
Home Financials are based on the most recent Mortgage that was taken out on this home.Purchase Details
Home Financials for this Owner
Home Financials are based on the most recent Mortgage that was taken out on this home.Similar Homes in the area
Home Values in the Area
Average Home Value in this Area
Purchase History
| Date | Type | Sale Price | Title Company |
|---|---|---|---|
| Deed | $815,000 | -- | |
| Not Resolvable | $663,000 | -- | |
| Deed | $392,000 | -- | |
| Deed | $392,000 | -- | |
| Deed | $392,000 | -- | |
| Deed | $243,000 | -- | |
| Deed | $243,000 | -- |
Mortgage History
| Date | Status | Loan Amount | Loan Type |
|---|---|---|---|
| Previous Owner | $498,000 | Stand Alone Refi Refinance Of Original Loan | |
| Previous Owner | $530,400 | Unknown | |
| Previous Owner | $33,150 | Unknown | |
| Previous Owner | $344,690 | No Value Available | |
| Previous Owner | $352,800 | Purchase Money Mortgage | |
| Previous Owner | $194,400 | Purchase Money Mortgage |
Property History
| Date | Event | Price | Change | Sq Ft Price |
|---|---|---|---|---|
| 06/27/2025 06/27/25 | Sold | $815,000 | -1.2% | $959 / Sq Ft |
| 05/27/2025 05/27/25 | Pending | -- | -- | -- |
| 05/13/2025 05/13/25 | Price Changed | $825,000 | -2.9% | $971 / Sq Ft |
| 04/22/2025 04/22/25 | For Sale | $850,000 | +28.2% | $1,000 / Sq Ft |
| 09/16/2016 09/16/16 | Sold | $663,000 | +6.1% | $780 / Sq Ft |
| 08/10/2016 08/10/16 | Pending | -- | -- | -- |
| 08/04/2016 08/04/16 | For Sale | $625,000 | -- | $735 / Sq Ft |
Tax History Compared to Growth
Tax History
| Year | Tax Paid | Tax Assessment Tax Assessment Total Assessment is a certain percentage of the fair market value that is determined by local assessors to be the total taxable value of land and additions on the property. | Land | Improvement |
|---|---|---|---|---|
| 2025 | $9,604 | $829,400 | $0 | $829,400 |
| 2024 | $8,816 | $808,800 | $0 | $808,800 |
| 2023 | $8,514 | $792,700 | $0 | $792,700 |
| 2022 | $8,541 | $785,000 | $0 | $785,000 |
| 2021 | $8,212 | $769,600 | $0 | $769,600 |
| 2020 | $7,014 | $664,200 | $0 | $664,200 |
| 2019 | $6,796 | $644,800 | $0 | $644,800 |
| 2018 | $6,372 | $608,000 | $0 | $608,000 |
| 2017 | $6,133 | $579,100 | $0 | $579,100 |
| 2016 | $6,125 | $556,800 | $0 | $556,800 |
| 2015 | $6,090 | $502,900 | $0 | $502,900 |
| 2014 | $5,742 | $456,400 | $0 | $456,400 |
Agents Affiliated with this Home
-

Seller's Agent in 2025
Cathy Marotta
Gibson Sothebys International Realty
(617) 947-1069
20 in this area
30 Total Sales
-

Buyer's Agent in 2025
Georgia Balafas
Corcoran Property Advisors
(617) 283-1570
5 in this area
65 Total Sales
-

Buyer's Agent in 2016
Brian Dougherty
Corcoran Property Advisors
(617) 217-1842
2 in this area
59 Total Sales
Map
Source: MLS Property Information Network (MLS PIN)
MLS Number: 72048394
APN: CBOS-000000-000003-006523-000004
- 90 Wareham St Unit 303
- 519 Harrison Ave Unit D117
- 519 Harrison Ave Unit D421
- 519 Harrison Ave Unit D314
- 519 Harrison Ave Unit D212
- 481 Harrison Ave Unit 4A
- 23 Savoy St
- 25 Savoy St Unit PKG
- 15 Waltham St Unit B-605
- 1313 Washington St Unit 305
- 1313 Washington St Unit 309
- 1313 Washington St Unit 604
- 1313 Washington St Unit 603
- 35 Fay St Unit 401
- 1180-1200 Washington St Unit 213
- 30 Union Park St Unit 406
- 595 Albany St Unit 402
- 595 Albany St Unit 302
- 595 Albany St Unit 201
- 595 Albany St Unit 301
