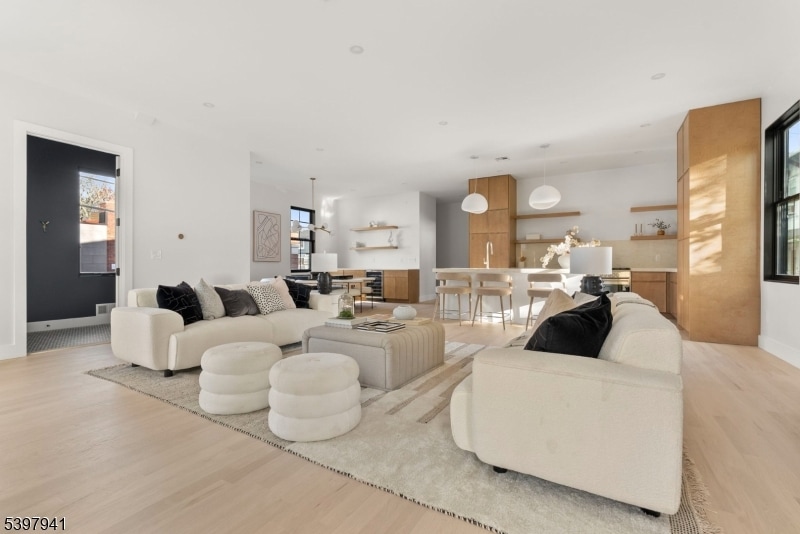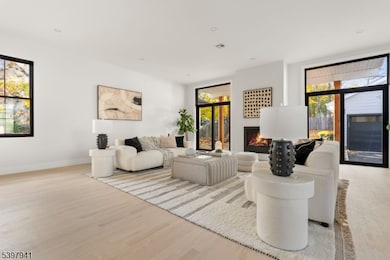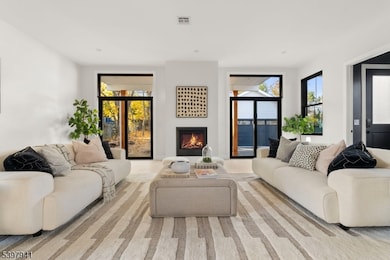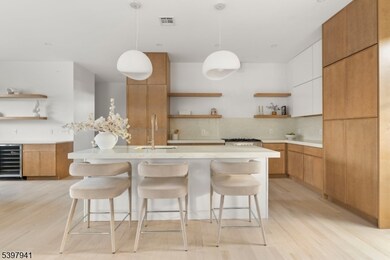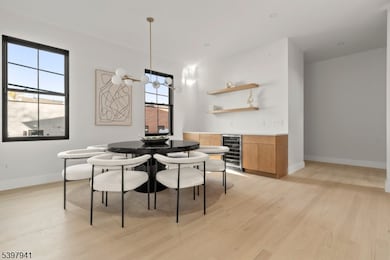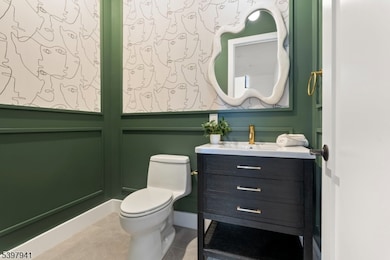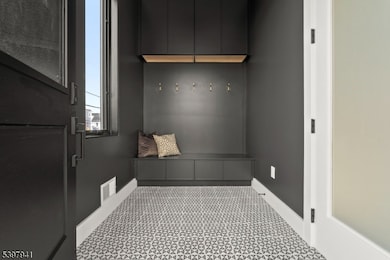112 Valley Rd Unit B Montclair, NJ 07042
Estimated payment $8,976/month
Highlights
- Colonial Architecture
- Wood Flooring
- High Ceiling
- Hillside School Rated A
- Main Floor Bedroom
- Wine Refrigerator
About This Home
Unit B is a distinguished 4,537 sf new construction featuring an open-concept layout that seamlessly integrates the kitchen, dining, and living areas. The main floor boasts soaring 11 ft ceilings and a gas fireplace. A thoughtfully designed mudroom at the entrance includes built-in storage and a bench, while a sleek powder room adds everyday convenience. The chef's kitchen is appointed with Fisher & Paykel appliances, custom cabinetry, and built-up countertops that blend functionality with modern design. Adjacent to the dining area is a wet bar with a wine fridge. Oversized windows flood the interiors with natural light and frame views of the private backyard. A detached garage enhances the practicality of this level. Upstairs, two well-proportioned bedrooms share a bathroom, while the primary suite provides a luxurious retreat complete with two walk-in closets and a spa-inspired bath featuring a massive shower with a built-in bench and rain shower, as well as a deep soaking tub. A second washer and dryer are conveniently located on this floor. The top level adds flexibility with a dedicated office and an additional bedroom with a full bathroom. The finished basement offers a generous secondary living space, including a bedroom with an en-suite bathroom, a spacious laundry room.Only few minutes walk to Bloomfield Ave, where you can enjoy shops, restaurants, cafes, and only 2 blocks from the small Whole Foods. Walking distance to the nearby Walnut St train Station.
Listing Agent
COMPASS NEW JERSEY LLC Brokerage Phone: 917-767-6628 Listed on: 11/19/2025

Open House Schedule
-
Saturday, November 22, 202512:00 to 2:00 pm11/22/2025 12:00:00 PM +00:0011/22/2025 2:00:00 PM +00:00Add to Calendar
-
Sunday, November 23, 20251:00 to 3:00 pm11/23/2025 1:00:00 PM +00:0011/23/2025 3:00:00 PM +00:00Add to Calendar
Property Details
Home Type
- Condominium
Est. Annual Taxes
- $19,482
Year Built
- Built in 2025
Parking
- 2 Car Detached Garage
Home Design
- Colonial Architecture
- Clapboard
- Tile
Interior Spaces
- 4,537 Sq Ft Home
- Dry Bar
- High Ceiling
- Ventless Fireplace
- Entrance Foyer
- Family Room
- Living Room
- Formal Dining Room
- Home Office
- Wood Flooring
- Intercom
- Finished Basement
Kitchen
- Eat-In Kitchen
- Gas Oven or Range
- Microwave
- Dishwasher
- Wine Refrigerator
- Kitchen Island
Bedrooms and Bathrooms
- 5 Bedrooms
- Main Floor Bedroom
- En-Suite Primary Bedroom
- Walk-In Closet
- Dressing Area
- Powder Room
- Soaking Tub
- Separate Shower
Laundry
- Laundry Room
- Dryer
- Washer
Outdoor Features
- Patio
Utilities
- Forced Air Zoned Heating and Cooling System
- Standard Electricity
- Gas Water Heater
Listing and Financial Details
- Assessor Parcel Number 1613-01507-0000-00013-0000-
Map
Home Values in the Area
Average Home Value in this Area
Source: Garden State MLS
MLS Number: 3998611
- 301 Claremont Ave Unit 1
- 27 Up Mountain Ave 1
- 11 Mountain View Place
- 11 Mountainview Place
- 30 N Mountain Ave
- 19 William St
- 27 Upper Mountain Ave
- 9 Vincent Place
- 6 William St
- 62 Montague Place Unit 64
- 92-94 Midland Ave
- 25 Prospect Ave
- 26 Orange Rd
- 77 Central Ave
- 5 Bellaire Dr
- 101 Park St
- 153 Walnut St
- 415 Claremont Ave Unit 2D
- 81 N Fullerton Ave
- 210 Valley Rd
- 143 Valley Rd Unit 2L
- 30 N Mountain Ave
- 691 Bloomfield Ave
- 21 Central Ave Unit 2R
- 94 Midland Ave
- 94 Midland Ave Unit 1
- 75 Midland Ave
- 75 Midland Ave Unit 2
- 7 St Lukes Place
- 4 Orange Rd Unit 4
- 180 Walnut St
- 378 Claremont Ave Unit 10
- 378 Claremont Ave Unit 3
- 12 S Mountain Ave Unit 18
- 12 S Mountain Ave Unit 38
- 12 S Mountain Ave Unit 15
- 25 Prospect Ave Unit COTTAGE
- 25 Prospect Ave
- 19 Saint Lukes Place Unit 1
- 828 Bloomfield Ave
