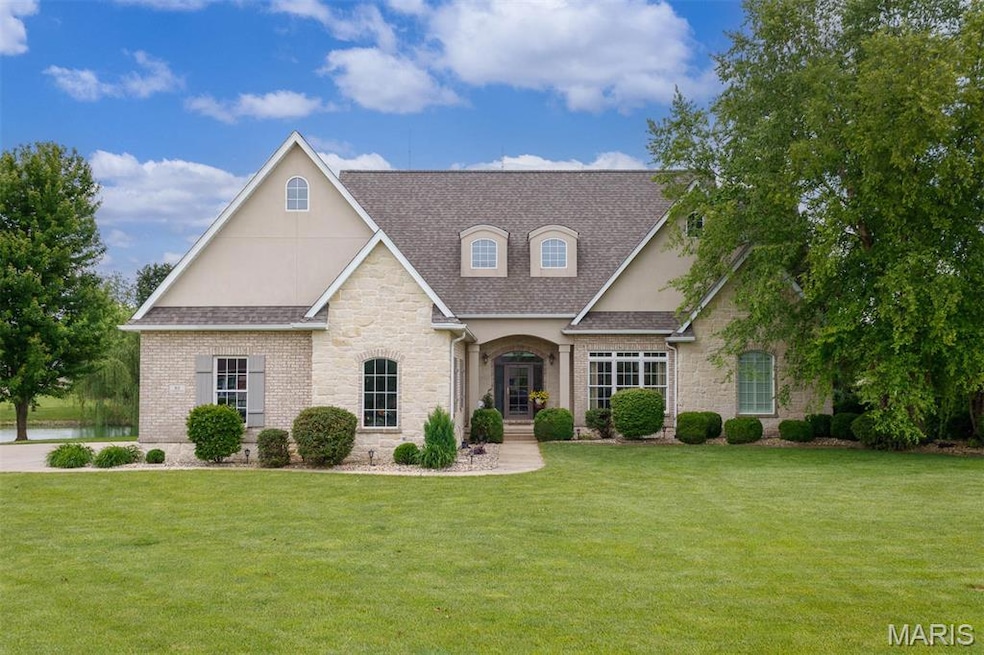
112 Verrazanno Highland, IL 62249
Estimated payment $4,386/month
Highlights
- Home fronts a pond
- 1.08 Acre Lot
- Marble Flooring
- Highland High School Rated 9+
- Deck
- 2 Fireplaces
About This Home
EXQUISITE, CUSTOM-BUILT, FULL BRICK, SINGLE OWNER HOME IN THE COVETED STONEBRIDGE ESTATES! This STUNNING, LAKE-FRONT home was built with QUALITY & tons of 'BELLS & WHISTLES"! Upon arrival you'll be ENCHANTED by the "Look" of this 3-Car, Side Load Garage BEAUTY! Front Porch Entry is Uniquely Highlighted by the "forward thinking" Front Door and is just the BEGINNING of SO MANY AMAZING FEATURES! Lovey Foyer Entry has a seating "Niche", Double Closet frames the "Million Dollar" View of the lake while setting the tone for "COMFORTABLE LUXURIOUS" living! The Main Floor Living Room is BEAUTIFULLY accentuated by the Stone Fireplace, Views of the Lake & Soaring Ceiling! Kitchen is a "Chef's Dream" complete with Tons of Cabinets (custom lighting), Granite Counters, Massive Breakfast Bar, SS Appliances including a "Warming Drawer" & "Pot-Filler" and Large Walk-In Pantry. Breakfast Nook opens nicely to the Fully Finished Sunroom w/ access 1 of 3 Exterior Patios to ENJOY THE LAKE VIEW! Main Floor Master Bedroom is Spacious with Custom Windows, En Suite & Private Patio! Laundry Room (Cabinets/Sink), and 2nd Bedroom w/ Half Bath nicely complete this level! Lower Level features a Large Family Room, 2 add'l beds w/ Sep. Private En Suites, Bonus Room (w/ Workshop & "Toy Storage" Garage access), Carpeted Storage Area, Cedar Closet and Walks Out easily to the 64 x 26 Stamped Concrete Patio with both covered areas open seating! Roof 2022. CALL TODAY!
Home Details
Home Type
- Single Family
Est. Annual Taxes
- $8,451
Year Built
- Built in 2006
Lot Details
- 1.08 Acre Lot
- Home fronts a pond
- Back Yard
HOA Fees
- $33 Monthly HOA Fees
Parking
- 3 Car Attached Garage
Home Design
- Brick Exterior Construction
- Architectural Shingle Roof
Interior Spaces
- 1-Story Property
- 2 Fireplaces
- Gas Fireplace
- Panel Doors
- Family Room
- Living Room
- Breakfast Room
- Dining Room
- Bonus Room
- Workshop
- Sun or Florida Room
- Storage Room
- Laundry Room
Kitchen
- Eat-In Kitchen
- Gas Cooktop
- Microwave
- Dishwasher
- Disposal
Flooring
- Wood
- Carpet
- Concrete
- Marble
- Ceramic Tile
- Luxury Vinyl Plank Tile
Bedrooms and Bathrooms
- 4 Bedrooms
Finished Basement
- Basement Fills Entire Space Under The House
- 9 Foot Basement Ceiling Height
- Bedroom in Basement
- Finished Basement Bathroom
Outdoor Features
- Deck
- Patio
Schools
- Highland Dist 5 Elementary And Middle School
- Highland School
Utilities
- Forced Air Heating and Cooling System
Community Details
- Association fees include common area maintenance
- Stonebridge Estates Association
Listing and Financial Details
- Assessor Parcel Number 02-2-18-28-04-401-032
Map
Home Values in the Area
Average Home Value in this Area
Tax History
| Year | Tax Paid | Tax Assessment Tax Assessment Total Assessment is a certain percentage of the fair market value that is determined by local assessors to be the total taxable value of land and additions on the property. | Land | Improvement |
|---|---|---|---|---|
| 2024 | $8,452 | $155,820 | $22,200 | $133,620 |
| 2023 | $8,452 | $140,300 | $19,990 | $120,310 |
| 2022 | $7,703 | $129,570 | $18,460 | $111,110 |
| 2021 | $6,915 | $120,290 | $17,140 | $103,150 |
| 2020 | $6,683 | $115,740 | $16,490 | $99,250 |
| 2019 | $6,509 | $111,750 | $15,920 | $95,830 |
| 2018 | $6,508 | $106,060 | $15,110 | $90,950 |
| 2017 | $6,429 | $106,060 | $15,110 | $90,950 |
| 2016 | $6,495 | $106,060 | $15,110 | $90,950 |
| 2015 | $6,298 | $104,960 | $14,950 | $90,010 |
| 2014 | $6,298 | $104,960 | $14,950 | $90,010 |
| 2013 | $6,298 | $104,960 | $14,950 | $90,010 |
Property History
| Date | Event | Price | Change | Sq Ft Price |
|---|---|---|---|---|
| 08/06/2025 08/06/25 | Price Changed | $675,000 | -3.6% | $165 / Sq Ft |
| 06/30/2025 06/30/25 | For Sale | $700,000 | -- | $171 / Sq Ft |
Purchase History
| Date | Type | Sale Price | Title Company |
|---|---|---|---|
| Warranty Deed | -- | None Available | |
| Warranty Deed | $43,500 | Fatic |
Mortgage History
| Date | Status | Loan Amount | Loan Type |
|---|---|---|---|
| Open | $499,500 | New Conventional | |
| Previous Owner | $75,000 | Unknown |
Similar Homes in Highland, IL
Source: MARIS MLS
MLS Number: MIS25040872
APN: 02-2-18-28-04-401-032
- 0 Augusta Estates Subdivision Unit 23020334
- 30 Arrowleaf St
- 0 State Route 160
- 1 State Hwy 160
- 90 Elizabeth Terrace
- 0 Prestige Estates Subdivision Unit 23020340
- 5 Willow Ln Unit B
- 90 Tamarack Ln Unit B
- 3026 Bella Vista Ct
- 701 Poplar St
- 13445 Michael Rd
- 2 Stone Dr
- 81 Memorial Ct
- 720 Zschokke St
- 2103 Saint Michael Ct N
- 3 Noel Ln
- 2720 Pineview Dr
- 85 Sunfish Dr
- 2600 Pine View Dr
- 2731 Pine View Dr
- 216 Flax Dr
- 723 Sycamore St Unit A
- 919 Mulberry St Unit 125
- 508 Broadway Unit 506
- 1410 30th St
- 402 E Main St
- 1 McKay Manor Dr
- 314 S Broadway
- 462 S 2nd St
- 34 Arbor Springs
- 2024 Serenade Ln Unit 2024
- 115 W Saint Louis St
- 220 N Monroe St
- 7513 Waterford Place
- 102 Perryman St
- 1449 Village Circle Dr
- 751 Village Dr
- 8 Peartree Ln
- 1031 Buran Dr
- 706 S Station Rd Unit 706






