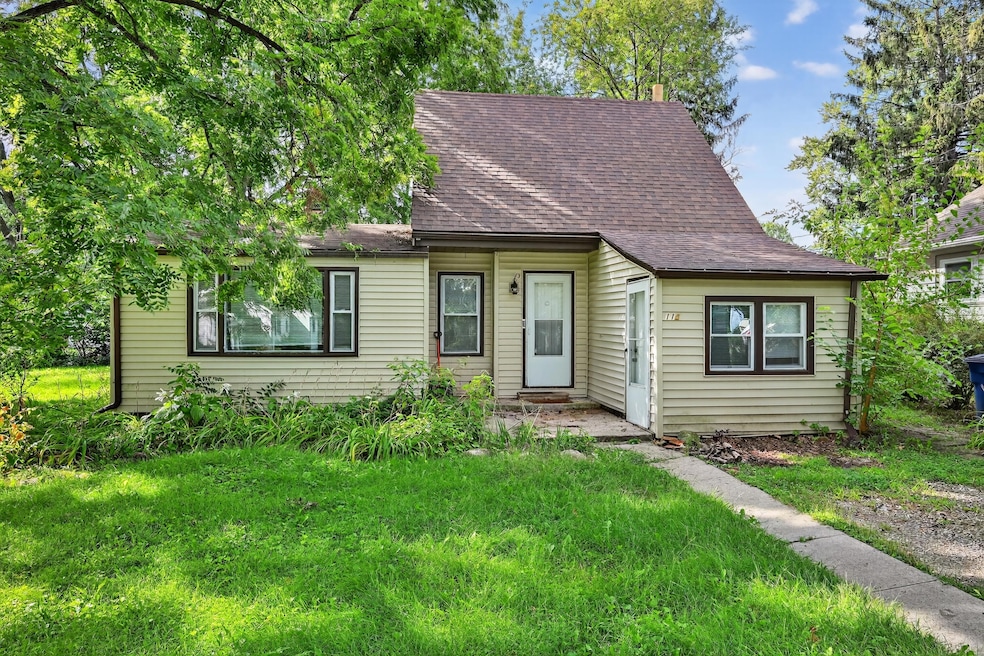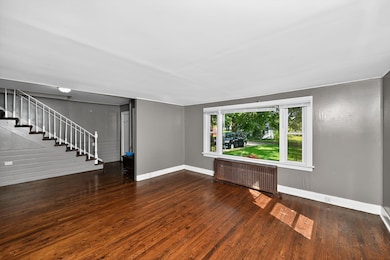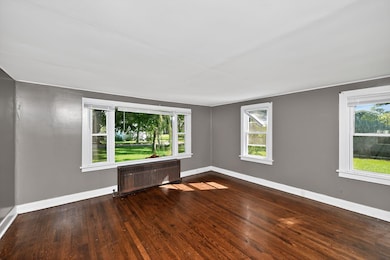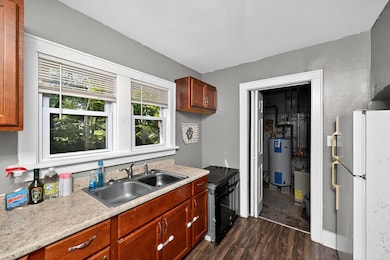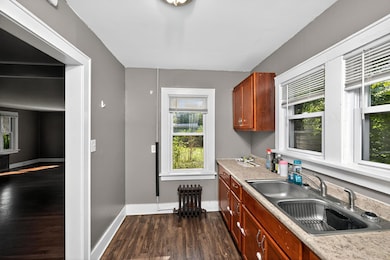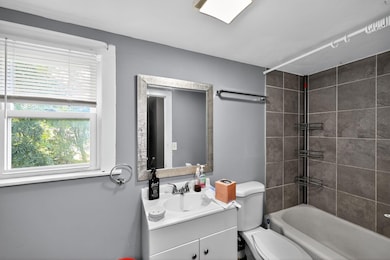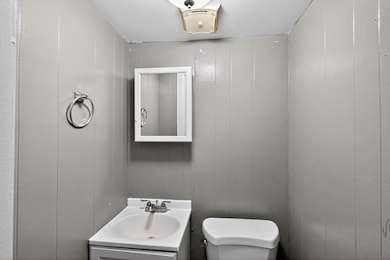112 W 13th St La Porte, IN 46350
Estimated payment $1,036/month
Highlights
- No HOA
- Dining Room
- 4-minute walk to Clark Field
- Forced Air Heating and Cooling System
About This Home
Welcome to this charming 3-bedroom, 2-bath home in the heart of La Porte. Offering over 1,300 square feet of living space, this 1.5-story home features a comfortable main-level primary suite, a bright living room with hardwood floors, and an eat-in kitchen with updated flooring. Upstairs you'll find two additional bedrooms and a full bath, perfect for family or guests. Enjoy the convenience of main-floor laundry, central air, and a functional layout designed for everyday living. On a level city lot just minutes from schools, shopping, and downtown La Porte. Move-in ready and full of potential, this home is waiting for its next chapter!
Home Details
Home Type
- Single Family
Est. Annual Taxes
- $1,532
Year Built
- Built in 1943
Home Design
- Fixer Upper
Interior Spaces
- 1,360 Sq Ft Home
- 1.5-Story Property
- Living Room with Fireplace
- Dining Room
- Laundry on main level
Bedrooms and Bathrooms
- 3 Bedrooms
- 2 Full Bathrooms
Schools
- Handley Elementary School
- Laporte High School
Additional Features
- 6,150 Sq Ft Lot
- Forced Air Heating and Cooling System
Community Details
- No Home Owners Association
- Martindale Add To The City/Lap Subdivision
Listing and Financial Details
- Assessor Parcel Number 461002433006000043
Map
Home Values in the Area
Average Home Value in this Area
Tax History
| Year | Tax Paid | Tax Assessment Tax Assessment Total Assessment is a certain percentage of the fair market value that is determined by local assessors to be the total taxable value of land and additions on the property. | Land | Improvement |
|---|---|---|---|---|
| 2024 | $1,692 | $76,600 | $11,600 | $65,000 |
| 2022 | $1,551 | $77,400 | $9,700 | $67,700 |
| 2021 | $1,271 | $63,400 | $9,700 | $53,700 |
| 2020 | $1,415 | $63,400 | $9,700 | $53,700 |
| 2019 | $1,463 | $70,600 | $11,700 | $58,900 |
| 2018 | $294 | $73,500 | $10,300 | $63,200 |
| 2017 | $250 | $69,800 | $10,300 | $59,500 |
| 2016 | $249 | $69,900 | $12,200 | $57,700 |
| 2014 | $163 | $65,400 | $12,100 | $53,300 |
Property History
| Date | Event | Price | List to Sale | Price per Sq Ft |
|---|---|---|---|---|
| 09/10/2025 09/10/25 | For Sale | $172,000 | -- | $126 / Sq Ft |
Purchase History
| Date | Type | Sale Price | Title Company |
|---|---|---|---|
| Warranty Deed | -- | Chicago Title | |
| Warranty Deed | -- | None Available | |
| Warranty Deed | -- | None Available |
Mortgage History
| Date | Status | Loan Amount | Loan Type |
|---|---|---|---|
| Closed | $0 | New Conventional |
Source: Northwest Indiana Association of REALTORS®
MLS Number: 827518
APN: 46-10-02-433-006.000-043
- 1105 W 10th St
- 1204 Andrew Ave
- 104 Willow Bend Dr Unit ID1328991P
- 811 Tyler St Unit SIDE APARTMENT
- 807 Rose St Unit 807 1/2 Rose
- 710 Perry St Unit 4
- 1101 Woodward St Unit 3
- 200 Plymouth Ln
- 909 Jackson St Unit 3
- 1600 5th St Unit ID1328989P
- 1713 5th St
- 201 Weller Ave Unit ID1328986P
- 207 New York St
- 523 Grove St
- 402 Truesdell Ave
- 513 Pine Lake Ave Unit ID1328978P
- 1980 Park St
- 1982 Park St
- 1083 E State Road 2 Unit 30
- 190 Country Club Dr Unit ID1328968P
