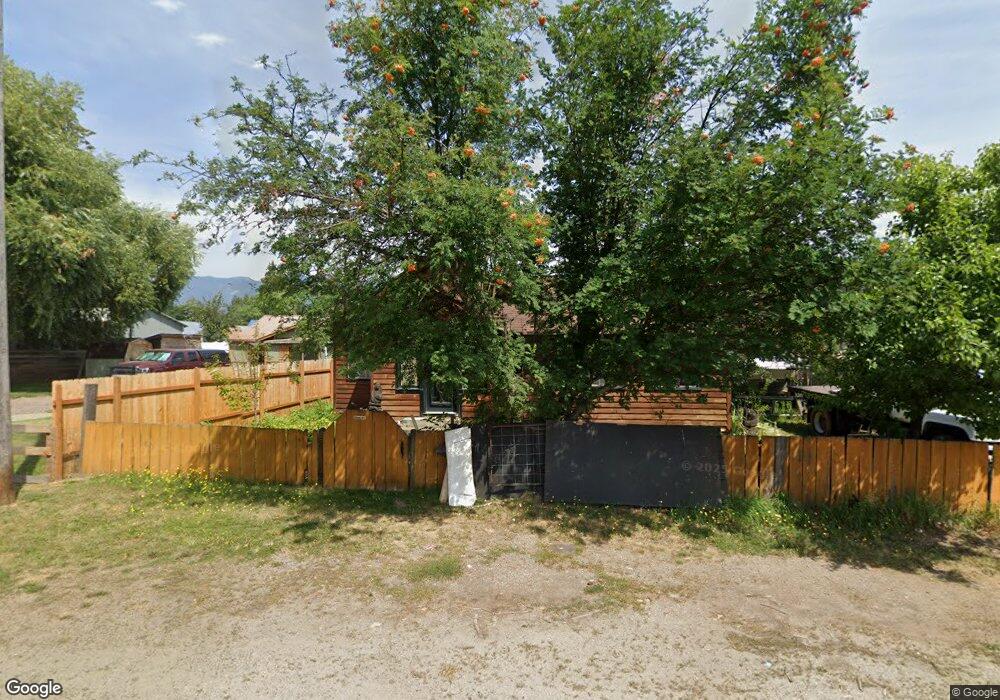112 W 3rd Ave Clark Fork, ID 83811
Estimated Value: $275,675 - $358,000
3
Beds
1
Bath
1,056
Sq Ft
$291/Sq Ft
Est. Value
About This Home
This home is located at 112 W 3rd Ave, Clark Fork, ID 83811 and is currently estimated at $307,669, approximately $291 per square foot. 112 W 3rd Ave is a home located in Bonner County with nearby schools including Hope Elementary School and Clark Fork Junior/Senior High School.
Ownership History
Date
Name
Owned For
Owner Type
Purchase Details
Closed on
Oct 29, 2020
Sold by
Henderson Barbara and Trimmer Mark
Bought by
Bullard Garry Lee
Current Estimated Value
Home Financials for this Owner
Home Financials are based on the most recent Mortgage that was taken out on this home.
Original Mortgage
$5,400
Outstanding Balance
$2,946
Interest Rate
2.32%
Mortgage Type
New Conventional
Estimated Equity
$304,723
Purchase Details
Closed on
Sep 11, 2017
Sold by
Bradshaw Todd and Bradshaw Rebecca
Bought by
Henderson Barbara
Home Financials for this Owner
Home Financials are based on the most recent Mortgage that was taken out on this home.
Original Mortgage
$93,279
Interest Rate
4.25%
Mortgage Type
FHA
Purchase Details
Closed on
Dec 7, 2016
Sold by
U S Bank Na
Bought by
Bradshaw Todd and Bradshaw Rebecca
Purchase Details
Closed on
Jul 16, 2009
Sold by
Thrailkill Bart and Rainville Marilyn
Bought by
Thrailkill Ryan C
Home Financials for this Owner
Home Financials are based on the most recent Mortgage that was taken out on this home.
Original Mortgage
$89,795
Interest Rate
5.59%
Mortgage Type
New Conventional
Purchase Details
Closed on
Mar 25, 2005
Sold by
Thompson Andrew R
Bought by
Mitchell Troy
Create a Home Valuation Report for This Property
The Home Valuation Report is an in-depth analysis detailing your home's value as well as a comparison with similar homes in the area
Home Values in the Area
Average Home Value in this Area
Purchase History
| Date | Buyer | Sale Price | Title Company |
|---|---|---|---|
| Bullard Garry Lee | -- | North Id Ttl Co Coeur Dialen | |
| Henderson Barbara | -- | None Available | |
| Bradshaw Todd | $33,100 | Mmrem Title Llc | |
| Thrailkill Ryan C | -- | -- | |
| Mitchell Troy | -- | None Available |
Source: Public Records
Mortgage History
| Date | Status | Borrower | Loan Amount |
|---|---|---|---|
| Open | Bullard Garry Lee | $5,400 | |
| Open | Bullard Garry Lee | $164,600 | |
| Previous Owner | Henderson Barbara | $93,279 | |
| Previous Owner | Thrailkill Ryan C | $89,795 |
Source: Public Records
Tax History
| Year | Tax Paid | Tax Assessment Tax Assessment Total Assessment is a certain percentage of the fair market value that is determined by local assessors to be the total taxable value of land and additions on the property. | Land | Improvement |
|---|---|---|---|---|
| 2025 | $1,382 | $243,499 | $103,249 | $140,250 |
| 2024 | $1,425 | $250,479 | $103,249 | $147,230 |
| 2023 | $1,339 | $230,277 | $103,249 | $127,028 |
| 2022 | $1,242 | $189,157 | $55,832 | $133,325 |
| 2021 | $1,126 | $118,155 | $39,760 | $78,395 |
| 2020 | $607 | $96,812 | $34,416 | $62,396 |
| 2019 | $533 | $103,885 | $34,416 | $69,469 |
| 2018 | $670 | $92,030 | $34,595 | $57,435 |
| 2017 | $670 | $58,888 | $0 | $0 |
| 2016 | $944 | $45,146 | $0 | $0 |
| 2015 | -- | $41,100 | $0 | $0 |
| 2014 | -- | $41,416 | $0 | $0 |
Source: Public Records
Map
Nearby Homes
- NNA Hwy 200
- 60317 Idaho 200
- 104 N Mill St
- 210 E 5th
- 102 E 2nd Ave
- 318 E 3rd Ave
- nna Lightning Creek Rd
- 16 Elk Horn
- NKA Silver Creek Rd
- 940 Sled Run Trail
- 582 Mountain View Rd
- 76 Shadow Valley Ln
- 123 E Mountain View Rd
- 58250 Idaho 200
- Tract 3 Usfs 2294
- Tract 4 Usfs 2294
- Tract 5 Usfs 2294
- Tract 6 Usfs 2294
- Usfs Rd 2294
- Tract 7 Usfs 2294
Your Personal Tour Guide
Ask me questions while you tour the home.
