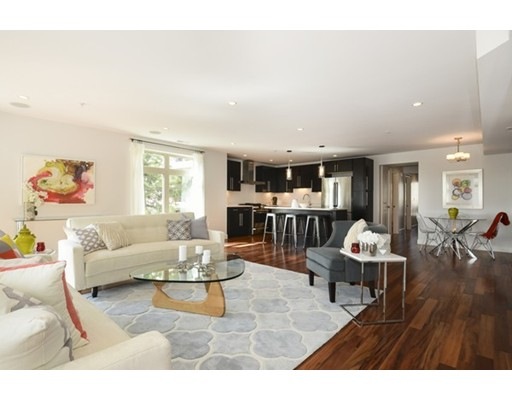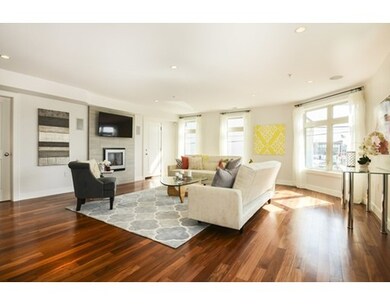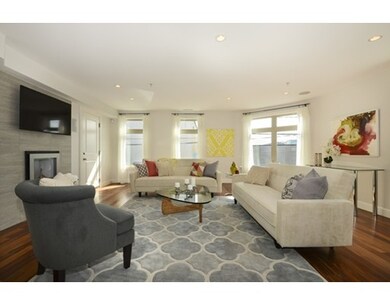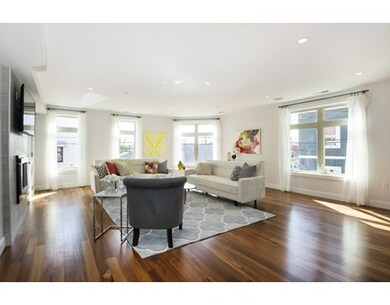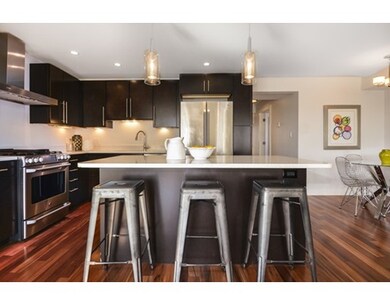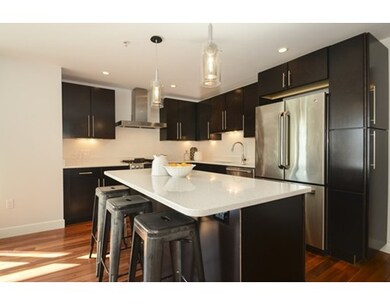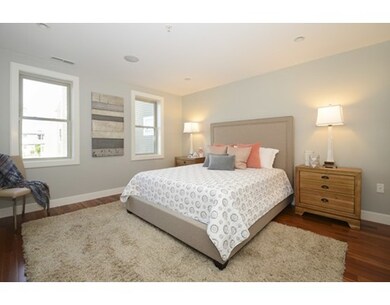
112 W 9th St Unit 1 Boston, MA 02127
South Boston NeighborhoodAbout This Home
As of June 2022Four sprawling and dramatic 2+ Bedroom homes are available in this building. Boasting expansive open floorpans each home is flooded with natural light and showcases kitchens with oversized islands and abundant cabinet space. Generous sized master bedrooms feature walk-in closets and en suite bathrooms with glass-enclosed showers. Queen-sized second bedrooms include walk-in closets and fantastic light. Second bathrooms are highlighted with Jacuzzi bathtubs. Stunning private outdoor decks are accessed off each homes hallway. Luxuries include garage parking, in-unit laundry, central AC and spectacular views of the Boston skyline! Everything else is merely out your doorstep; within a half-mile from Broadway T, Andrew T, Foodies Market, Loco Taqueria and Lincoln Tavern. Situated down the street from the proposed five-acre transformation of industrial space into residential homes, parks and retail. It's time to purchase in South Boston's hottest new neighborhood! Ask about other units!
Last Buyer's Agent
Jonathan Hirsch
Atlantic Properties, Inc.
Property Details
Home Type
Condominium
Est. Annual Taxes
$10,833
Year Built
2009
Lot Details
0
Listing Details
- Unit Level: 2
- Other Agent: 1.00
- Special Features: None
- Property Sub Type: Condos
- Year Built: 2009
Interior Features
- Appliances: Range, Dishwasher, Disposal, Microwave, Refrigerator, Washer, Dryer
- Fireplaces: 1
- Has Basement: Yes
- Fireplaces: 1
- Primary Bathroom: Yes
- Number of Rooms: 6
- Amenities: Public Transportation, Shopping, Highway Access, T-Station
- Electric: 110 Volts
- Energy: Insulated Windows, Prog. Thermostat
- Flooring: Hardwood
- Interior Amenities: Security System, Cable Available
Exterior Features
- Roof: Rubber
- Exterior Unit Features: Deck
Garage/Parking
- Garage Parking: Under, Heated
- Garage Spaces: 1
- Parking: Off-Street, Deeded
- Parking Spaces: 1
Utilities
- Cooling: Central Air
- Heating: Forced Air, Gas
- Cooling Zones: 1
- Heat Zones: 1
- Utility Connections: for Gas Range
Condo/Co-op/Association
- Association Fee Includes: Water, Sewer, Master Insurance, Exterior Maintenance, Snow Removal
- Association Security: Intercom
- Management: Professional - Off Site
- Pets Allowed: Yes
- No Units: 4
- Unit Building: 1
Ownership History
Purchase Details
Home Financials for this Owner
Home Financials are based on the most recent Mortgage that was taken out on this home.Purchase Details
Home Financials for this Owner
Home Financials are based on the most recent Mortgage that was taken out on this home.Similar Homes in the area
Home Values in the Area
Average Home Value in this Area
Purchase History
| Date | Type | Sale Price | Title Company |
|---|---|---|---|
| Quit Claim Deed | -- | None Available | |
| Not Resolvable | $670,000 | -- |
Mortgage History
| Date | Status | Loan Amount | Loan Type |
|---|---|---|---|
| Previous Owner | $125,000 | Stand Alone Refi Refinance Of Original Loan | |
| Previous Owner | $543,000 | Stand Alone Refi Refinance Of Original Loan | |
| Previous Owner | $563,000 | Stand Alone Refi Refinance Of Original Loan | |
| Previous Owner | $586,250 | Purchase Money Mortgage |
Property History
| Date | Event | Price | Change | Sq Ft Price |
|---|---|---|---|---|
| 06/23/2022 06/23/22 | Sold | $875,000 | -2.7% | $604 / Sq Ft |
| 05/14/2022 05/14/22 | Pending | -- | -- | -- |
| 04/27/2022 04/27/22 | Price Changed | $899,000 | -2.8% | $620 / Sq Ft |
| 04/03/2022 04/03/22 | For Sale | $925,000 | +38.1% | $638 / Sq Ft |
| 08/04/2015 08/04/15 | Sold | $670,000 | 0.0% | $462 / Sq Ft |
| 06/26/2015 06/26/15 | Pending | -- | -- | -- |
| 06/07/2015 06/07/15 | Off Market | $670,000 | -- | -- |
| 06/05/2015 06/05/15 | For Sale | $670,000 | 0.0% | $462 / Sq Ft |
| 06/04/2015 06/04/15 | Off Market | $670,000 | -- | -- |
| 05/28/2015 05/28/15 | For Sale | $670,000 | -- | $462 / Sq Ft |
Tax History Compared to Growth
Tax History
| Year | Tax Paid | Tax Assessment Tax Assessment Total Assessment is a certain percentage of the fair market value that is determined by local assessors to be the total taxable value of land and additions on the property. | Land | Improvement |
|---|---|---|---|---|
| 2025 | $10,833 | $935,500 | $0 | $935,500 |
| 2024 | $9,531 | $874,400 | $0 | $874,400 |
| 2023 | $9,385 | $873,800 | $0 | $873,800 |
| 2022 | $9,716 | $893,000 | $0 | $893,000 |
| 2021 | $9,528 | $893,000 | $0 | $893,000 |
| 2020 | $8,961 | $848,600 | $0 | $848,600 |
| 2019 | $8,282 | $785,800 | $0 | $785,800 |
| 2018 | $7,614 | $726,572 | $0 | $726,572 |
| 2017 | $7,124 | $672,672 | $0 | $672,672 |
Agents Affiliated with this Home
-
D
Seller's Agent in 2022
Daniel Dineen
Flow Realty, Inc.
(617) 784-8360
1 in this area
39 Total Sales
-
A
Buyer's Agent in 2022
Anthony Conti
Sprogis & Neale Real Estate
-

Seller's Agent in 2015
SellBoston Team
SellBoston LLC
(617) 500-9838
13 in this area
55 Total Sales
-
J
Buyer's Agent in 2015
Jonathan Hirsch
Atlantic Properties, Inc.
Map
Source: MLS Property Information Network (MLS PIN)
MLS Number: 71845739
APN: SBOS-000000-000007-000315-000002
- 122 W 9th St Unit 2
- 112 W 9th St Unit 2
- 148 W 9th St Unit 6
- 138 W 8th St
- 120 D St Unit 3
- 80 Baxter St
- 64 Baxter St Unit 1
- 92 W 8th St Unit 4
- 92 W 8th St Unit 3
- 163 W 8th St
- 115 W 7th St Unit 3
- 153-157 W Seventh St
- 125 Tudor St
- 130 Tudor St Unit D
- 114 Tudor St
- 7 Grimes St
- 211 W 9th St
- 174 W 7th St Unit 1
- 136 W Sixth St Unit 1A
- 47 Middle St
