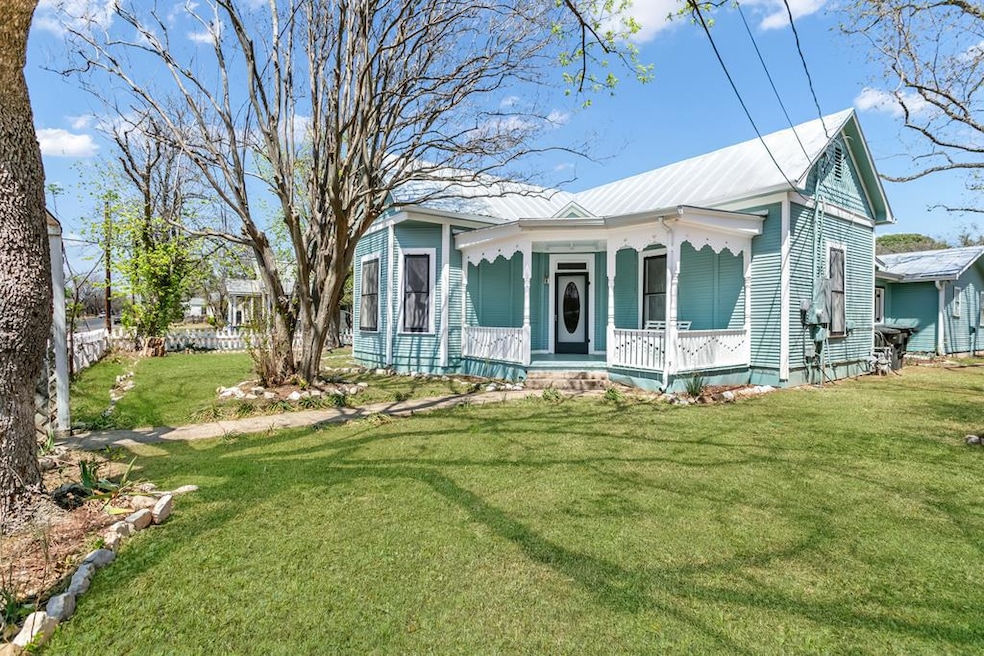112 W Centre St Fredericksburg, TX 78624
Estimated payment $4,620/month
Highlights
- Guest House
- Maid or Guest Quarters
- Wood Flooring
- The property is located in a historic district
- Vaulted Ceiling
- Victorian Architecture
About This Home
Step into the timeless charm of this 1915 Victorian with a large inviting front porch and original hardwood floors in the main part of the home. In yr. 2019 additional sq. footage was added between the home and the enclosed garage making a large hosting family room. Once home to the renowned Stitchers Cottage, this Victorian home is ideally located on a spacious .43 acre corner lot with a working Cistern in Fredericksburg's desirable historic district. The property is just a 4 blocks to Marktplatz downtown. Included is a 450 sq. ft. by-right short term rental (STR) eligibility. Adding to its appeal, the property includes a 1200 sq. ft. 2 story warehouse with a fully contained apartment and full bath. The warehouse includes an electric roll up 2 story door making it a dream for storage and a workshop. Also on the property is a 256 sq. ft. studio/plant house next to a fenced-in raised garden bed and shed. With its prime corner lot location, this property may be eligible to sub-divide. (confirm with city) Roof and HVAC 5 years new. This is a one of a kind with unmatched investment potential.
Listing Agent
eXp Realty-Absolute Charm Real Estate Group Brokerage Phone: 8309900079 License #TREC# 0549913 Listed on: 03/28/2025

Home Details
Home Type
- Single Family
Est. Annual Taxes
- $8,605
Year Built
- Built in 1915
Lot Details
- 0.43 Acre Lot
- Privacy Fence
- Level Lot
- Sprinkler System
Parking
- Open Parking
Home Design
- Victorian Architecture
- Cottage
- Pillar, Post or Pier Foundation
- Combination Foundation
- Slab Foundation
- Standing Seam Metal Roof
- Wood Siding
Interior Spaces
- 2,278 Sq Ft Home
- 1-Story Property
- Vaulted Ceiling
- Ceiling Fan
- Double Pane Windows
- Storage
Kitchen
- Range
- Disposal
Flooring
- Wood
- Laminate
- Concrete
- Tile
Bedrooms and Bathrooms
- 3 Bedrooms
- Maid or Guest Quarters
- 2 Full Bathrooms
Laundry
- Dryer
- Washer
Utilities
- Cooling Available
- Heating Available
- Well
- Cable TV Available
Additional Features
- Patio
- Guest House
- The property is located in a historic district
Community Details
- No Home Owners Association
- College Addition Subdivision
Map
Home Values in the Area
Average Home Value in this Area
Tax History
| Year | Tax Paid | Tax Assessment Tax Assessment Total Assessment is a certain percentage of the fair market value that is determined by local assessors to be the total taxable value of land and additions on the property. | Land | Improvement |
|---|---|---|---|---|
| 2024 | $4,449 | $687,350 | $266,410 | $420,940 |
| 2023 | $8,420 | $687,350 | $266,410 | $420,940 |
| 2022 | $6,689 | $563,100 | $177,710 | $385,390 |
| 2021 | $6,864 | $471,540 | $117,620 | $353,920 |
| 2020 | $6,242 | $362,430 | $85,160 | $277,270 |
| 2019 | $6,248 | $362,430 | $85,160 | $277,270 |
| 2018 | $5,655 | $329,330 | $71,020 | $258,310 |
| 2017 | $5,284 | $307,770 | $71,020 | $236,750 |
| 2016 | $4,803 | $262,700 | $75,060 | $187,640 |
| 2015 | -- | $247,510 | $68,510 | $179,000 |
| 2014 | -- | $241,760 | $68,510 | $173,250 |
Property History
| Date | Event | Price | Change | Sq Ft Price |
|---|---|---|---|---|
| 06/05/2025 06/05/25 | Price Changed | $739,000 | -6.3% | $324 / Sq Ft |
| 04/30/2025 04/30/25 | Price Changed | $789,000 | -10.2% | $346 / Sq Ft |
| 03/28/2025 03/28/25 | For Sale | $879,000 | -- | $386 / Sq Ft |
Source: Central Hill Country Board of REALTORS®
MLS Number: 97297
APN: 27108
- 108 W Centre St
- 907 N Crockett St
- 611 N Adams St
- 605 N Adams St
- 106 E College St
- 211 W Hackberry St
- 109 E Centre St
- 101 E Hackberry St
- 604 N St
- 111 W Burbank St
- 313 W Hackberry St
- 904 N Orange St
- 408 N Adams St
- 809 N Llano St
- 206 W Burbank St
- 205 E Centre St
- 318 W Hackberry St
- 109 W Travis St
- 901 N Llano St
- 209 W Mulberry St
- 209 W Hackberry St
- 804 N Orange St
- 306 W Burbank St
- 813 N Edison St
- 803 N Bowie St
- 112 Broadmoor St
- 113 W Creek St
- 108 E Lower Crabapple Rd
- 202 E Ufer St
- 305 Rose St
- 201 W Walch Ave
- 107 Crestwood Dr
- 224 Riley Ln
- 510 S Olive St
- 508 S Pear St
- 604 S Eagle St
- 619 W Live Oak St
- 707 S Creek St
- 1125 S Adams St
- 175 Friendship Ln






