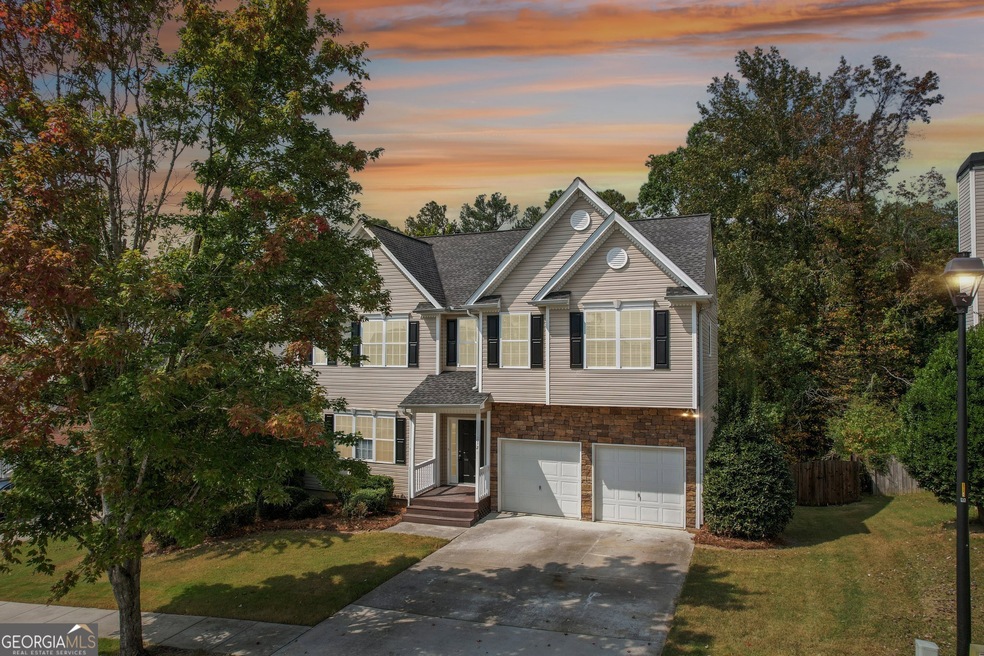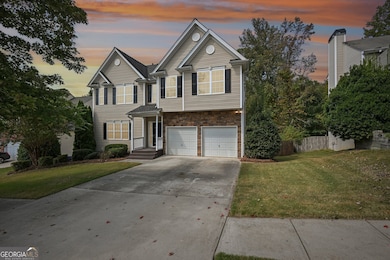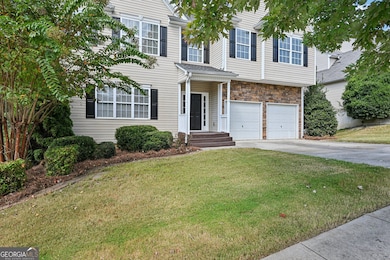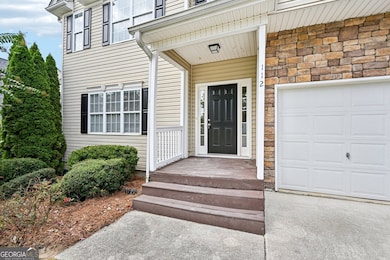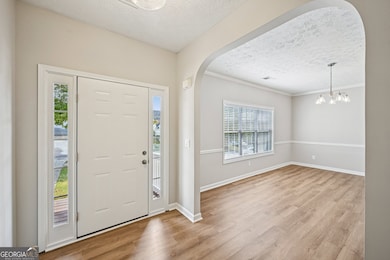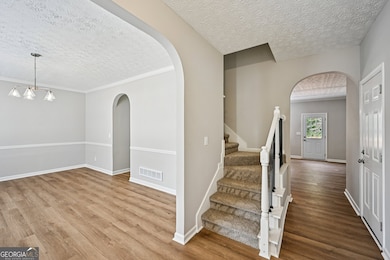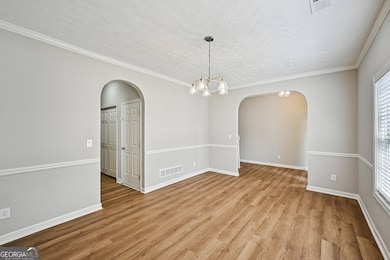112 W Skyline View Dallas, GA 30157
Estimated payment $2,541/month
Highlights
- Dining Room Seats More Than Twelve
- Deck
- Traditional Architecture
- Clubhouse
- Private Lot
- Walk-In Pantry
About This Home
Insane deal on this massive home in a beautiful neighborhood, and super convenient Paulding County location. The interior of this one is much larger than the exterior would indicate. Walk inside to a welcoming 2-story foyer, leading to a very functional and family friendly main level. Complete with large dining room, open concept kitchen and family room, walk in pantry, half bath, and more. Stainless appliances on main floor kitchen (there are two kitchens in this massive home!) are included with sale. Climb the stairs to 5 generous sized bedrooms, and three full bathrooms, including the oversize master suite with attached bathroom. Travel downstairs to a finished basement that really sets this one over the top. A fourth full bathroom, and full-size kitchen in basement (also including full suite of appliances), as well as ample space for additional bedroom, office, etc. Recent updates include new flooring, paint, and more. The backyard is fully fenced and included a 2-story deck perfect for family and friend gatherings. Very convenient location, just minutes to Dallas, Rockmart, Hiram, and main roads for quick travelling.
Home Details
Home Type
- Single Family
Est. Annual Taxes
- $4,694
Year Built
- Built in 2002
Lot Details
- 7,405 Sq Ft Lot
- Wood Fence
- Back Yard Fenced
- Private Lot
HOA Fees
- $42 Monthly HOA Fees
Parking
- 2 Car Garage
Home Design
- Traditional Architecture
- Slab Foundation
- Composition Roof
- Stone Siding
- Vinyl Siding
- Stone
Interior Spaces
- 3,760 Sq Ft Home
- 2-Story Property
- Tray Ceiling
- Ceiling Fan
- Fireplace Features Masonry
- Double Pane Windows
- Family Room with Fireplace
- Dining Room Seats More Than Twelve
- Carpet
- Fire and Smoke Detector
- Laundry Room
Kitchen
- Walk-In Pantry
- Microwave
- Dishwasher
Bedrooms and Bathrooms
- Walk-In Closet
Finished Basement
- Basement Fills Entire Space Under The House
- Interior Basement Entry
- Finished Basement Bathroom
Schools
- Poole Elementary School
- Herschel Jones Middle School
- Paulding County High School
Utilities
- Central Heating and Cooling System
- Cable TV Available
Additional Features
- Energy-Efficient Appliances
- Deck
Community Details
Overview
- Association fees include swimming, tennis
- The Overlook Subdivision
Amenities
- Clubhouse
Map
Home Values in the Area
Average Home Value in this Area
Tax History
| Year | Tax Paid | Tax Assessment Tax Assessment Total Assessment is a certain percentage of the fair market value that is determined by local assessors to be the total taxable value of land and additions on the property. | Land | Improvement |
|---|---|---|---|---|
| 2024 | $1,825 | $139,464 | $12,000 | $127,464 |
| 2023 | $2,783 | $136,756 | $12,000 | $124,756 |
| 2022 | $1,875 | $116,144 | $12,000 | $104,144 |
| 2021 | $1,671 | $91,748 | $12,000 | $79,748 |
| 2020 | $1,899 | $83,124 | $12,000 | $71,124 |
| 2019 | $2,540 | $75,688 | $12,000 | $63,688 |
| 2018 | $2,071 | $70,612 | $12,000 | $58,612 |
| 2017 | $2,248 | $66,400 | $12,000 | $54,400 |
| 2016 | $2,193 | $65,384 | $12,000 | $53,384 |
| 2015 | $1,761 | $59,068 | $12,000 | $47,068 |
| 2014 | $1,742 | $57,036 | $12,000 | $45,036 |
| 2013 | -- | $37,040 | $12,000 | $25,040 |
Property History
| Date | Event | Price | List to Sale | Price per Sq Ft | Prior Sale |
|---|---|---|---|---|---|
| 10/01/2025 10/01/25 | Pending | -- | -- | -- | |
| 09/19/2025 09/19/25 | For Sale | $400,000 | +75.4% | $106 / Sq Ft | |
| 08/12/2019 08/12/19 | Sold | $228,000 | +1.3% | $61 / Sq Ft | View Prior Sale |
| 07/23/2019 07/23/19 | Pending | -- | -- | -- | |
| 07/15/2019 07/15/19 | For Sale | $225,000 | 0.0% | $60 / Sq Ft | |
| 07/07/2019 07/07/19 | Pending | -- | -- | -- | |
| 07/03/2019 07/03/19 | Price Changed | $225,000 | 0.0% | $60 / Sq Ft | |
| 07/03/2019 07/03/19 | For Sale | $225,000 | -4.3% | $60 / Sq Ft | |
| 06/08/2019 06/08/19 | Pending | -- | -- | -- | |
| 06/04/2019 06/04/19 | For Sale | $235,000 | +50.6% | $63 / Sq Ft | |
| 01/23/2019 01/23/19 | Sold | $156,000 | 0.0% | $41 / Sq Ft | View Prior Sale |
| 01/04/2019 01/04/19 | Pending | -- | -- | -- | |
| 12/12/2018 12/12/18 | Price Changed | $156,000 | -6.0% | $41 / Sq Ft | |
| 11/09/2018 11/09/18 | Price Changed | $166,000 | -7.8% | $44 / Sq Ft | |
| 11/06/2018 11/06/18 | For Sale | $180,000 | 0.0% | $48 / Sq Ft | |
| 10/12/2018 10/12/18 | Pending | -- | -- | -- | |
| 10/09/2018 10/09/18 | For Sale | $180,000 | 0.0% | $48 / Sq Ft | |
| 09/20/2018 09/20/18 | Pending | -- | -- | -- | |
| 09/05/2018 09/05/18 | For Sale | $180,000 | -7.2% | $48 / Sq Ft | |
| 09/06/2013 09/06/13 | Sold | $194,000 | -0.5% | $73 / Sq Ft | View Prior Sale |
| 08/10/2013 08/10/13 | Pending | -- | -- | -- | |
| 07/31/2013 07/31/13 | For Sale | $194,900 | -- | $73 / Sq Ft |
Purchase History
| Date | Type | Sale Price | Title Company |
|---|---|---|---|
| Warranty Deed | $164,000 | -- | |
| Deed | $160,000 | -- |
Mortgage History
| Date | Status | Loan Amount | Loan Type |
|---|---|---|---|
| Open | $800,000 | Commercial | |
| Previous Owner | $151,950 | New Conventional |
Source: Georgia MLS
MLS Number: 10608724
APN: 135.4.2.071.0000
- 111 W Skyline View
- 204 Overlook Dr
- 209 Overlook Dr
- 103 E Skyline View
- 203 Overlook Ct
- The Coleman Plan at Oakmont
- The Harrington Plan at Oakmont
- The McGinnis Plan at Oakmont
- The Bradley Plan at Oakmont
- The Benson II Plan at Oakmont
- The James Plan at Oakmont
- The Caldwell Plan at Oakmont
- 403 Providence Rd
- 236 E Skyline View
- 552 S Fortune Way
- 233 E Skyline View
- 122 Arena Trail
- 100 S Fortune Way
