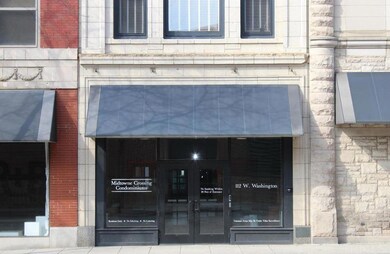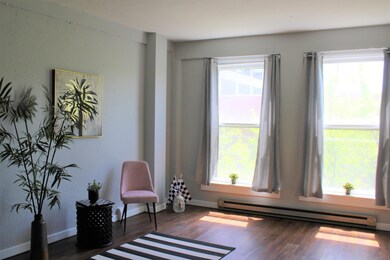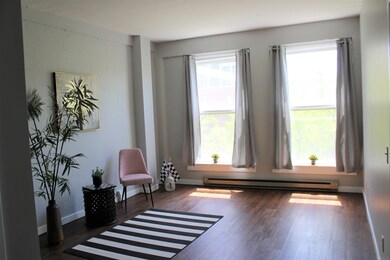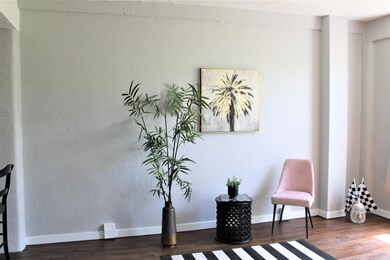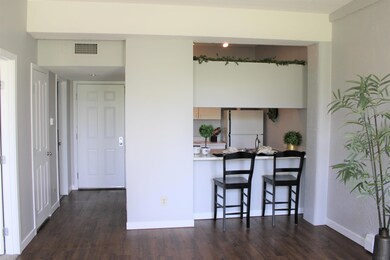
112 W Washington Blvd Unit 328 Fort Wayne, IN 46802
Downtown Fort Wayne NeighborhoodHighlights
- Fitness Center
- Backs to Open Ground
- Bathtub with Shower
- Open Floorplan
- Walk-In Closet
- 2-minute walk to Fort Wayne Parks Department
About This Home
As of July 2023Maintenance free living downtown! Ready for downtown fun, library, shopping, museums, art galleries', great restaurants and lots of entertainment options! Walking distance to Fort Wayne's premier downtown attractions: Parkview Field, Fort Wayne Museum of Art, Cinema Center, Art Link , Botanical Gardens and much more.Midtowne Crossing is a mixed use building combining modern and historical design. This one bedroom one bath condo offers a great third floor view of Grand Wayne Center. Amenities include exercise facilities and laundry on the 3th floor large underground storage space. parking space available for a monthly fee in building across the street from $72 monthly. Monthly dues cover: Water, sewer, trash removal. Main structure common area. Here is you opportunity to be part of the exciting downtown culture. I & M average monthly cost $68.
Property Details
Home Type
- Condominium
Est. Annual Taxes
- $2,591
Year Built
- Built in 2010
HOA Fees
- $196 Monthly HOA Fees
Home Design
- Brick Exterior Construction
Interior Spaces
- 575 Sq Ft Home
- Open Floorplan
- Exterior Basement Entry
- Electric Oven or Range
Bedrooms and Bathrooms
- 1 Bedroom
- Walk-In Closet
- 1 Full Bathroom
- Bathtub with Shower
Schools
- Washington Elementary School
- Kekionga Middle School
- Wayne High School
Utilities
- Central Air
- Heat Pump System
Additional Features
- Backs to Open Ground
- Suburban Location
Listing and Financial Details
- Assessor Parcel Number 02-12-02-458-070.000-074
Community Details
Overview
- Midtowne Crossing Subdivision
Amenities
- Laundry Facilities
Recreation
- Fitness Center
Ownership History
Purchase Details
Home Financials for this Owner
Home Financials are based on the most recent Mortgage that was taken out on this home.Purchase Details
Purchase Details
Purchase Details
Home Financials for this Owner
Home Financials are based on the most recent Mortgage that was taken out on this home.Purchase Details
Home Financials for this Owner
Home Financials are based on the most recent Mortgage that was taken out on this home.Similar Home in Fort Wayne, IN
Home Values in the Area
Average Home Value in this Area
Purchase History
| Date | Type | Sale Price | Title Company |
|---|---|---|---|
| Warranty Deed | $130,000 | Title & Abstract Agency Of Ame | |
| Public Action Common In Florida Clerks Tax Deed Or Tax Deeds Or Property Sold For Taxes | $101,000 | -- | |
| Quit Claim Deed | -- | None Available | |
| Deed | $75,000 | -- | |
| Limited Warranty Deed | $75,000 | Centurion Land Title Inc | |
| Interfamily Deed Transfer | $75,000 | Centurion Land Title Inc | |
| Warranty Deed | -- | Metropolitan Title Of In |
Mortgage History
| Date | Status | Loan Amount | Loan Type |
|---|---|---|---|
| Open | $95,000 | New Conventional | |
| Previous Owner | $61,134 | Unknown | |
| Previous Owner | $27,450 | Purchase Money Mortgage |
Property History
| Date | Event | Price | Change | Sq Ft Price |
|---|---|---|---|---|
| 07/21/2023 07/21/23 | Sold | $130,000 | -3.7% | $226 / Sq Ft |
| 06/11/2023 06/11/23 | Pending | -- | -- | -- |
| 06/09/2023 06/09/23 | Price Changed | $135,000 | -3.6% | $235 / Sq Ft |
| 05/11/2023 05/11/23 | For Sale | $140,000 | +86.7% | $243 / Sq Ft |
| 02/06/2017 02/06/17 | Sold | $75,000 | -11.7% | $132 / Sq Ft |
| 01/26/2017 01/26/17 | Pending | -- | -- | -- |
| 11/14/2016 11/14/16 | For Sale | $84,900 | -- | $149 / Sq Ft |
Tax History Compared to Growth
Tax History
| Year | Tax Paid | Tax Assessment Tax Assessment Total Assessment is a certain percentage of the fair market value that is determined by local assessors to be the total taxable value of land and additions on the property. | Land | Improvement |
|---|---|---|---|---|
| 2024 | $3,155 | $150,900 | $34,100 | $116,800 |
| 2023 | $3,155 | $138,000 | $17,100 | $120,900 |
| 2022 | $2,591 | $115,300 | $17,100 | $98,200 |
| 2021 | $2,435 | $108,700 | $17,100 | $91,600 |
| 2020 | $2,155 | $98,500 | $17,100 | $81,400 |
| 2019 | $601 | $76,200 | $9,300 | $66,900 |
| 2018 | $542 | $69,200 | $9,300 | $59,900 |
| 2017 | $447 | $55,000 | $9,300 | $45,700 |
| 2016 | $1,048 | $48,100 | $9,300 | $38,800 |
| 2014 | $815 | $39,200 | $9,300 | $29,900 |
| 2013 | $843 | $40,600 | $9,300 | $31,300 |
Agents Affiliated with this Home
-

Seller's Agent in 2023
Debi King
CENTURY 21 Bradley Realty, Inc
(260) 437-3420
2 in this area
54 Total Sales
-

Seller Co-Listing Agent in 2023
Debbie Lucyk
CENTURY 21 Bradley Realty, Inc
(260) 466-3987
2 in this area
178 Total Sales
-

Buyer's Agent in 2023
Jay Arevalo
CENTURY 21 Bradley Realty, Inc
(260) 494-8808
1 in this area
39 Total Sales
-

Seller's Agent in 2017
Julia Carsten
Anthony REALTORS
(260) 615-0453
134 Total Sales
-

Buyer's Agent in 2017
David Brough
Anthony REALTORS
(260) 750-2818
1 in this area
85 Total Sales
Map
Source: Indiana Regional MLS
MLS Number: 202315308
APN: 02-12-02-458-070.000-074
- 112 W Washington Blvd Unit 329
- 112 W Washington Blvd Unit 222
- 112 W Washington Blvd Unit 232
- 112 W Washington Blvd Unit 433
- 113 W Wayne St Unit 311
- 113 W Wayne St Unit 302
- 202 W Berry St Unit 810
- 203 E Berry St Unit 1004
- 203 E Berry St Unit 1507
- 1918 S Harrison St
- 1917 Webster St
- 439 E Wayne St
- 410 W Brackenridge St
- 1214 Fairfield Ave
- 434 W Brackenridge St
- 518 W Brackenridge St
- 601 Sturgis St
- 520 Lavina St
- 520 Lavina St Unit 201
- 520 Lavina St Unit 101

