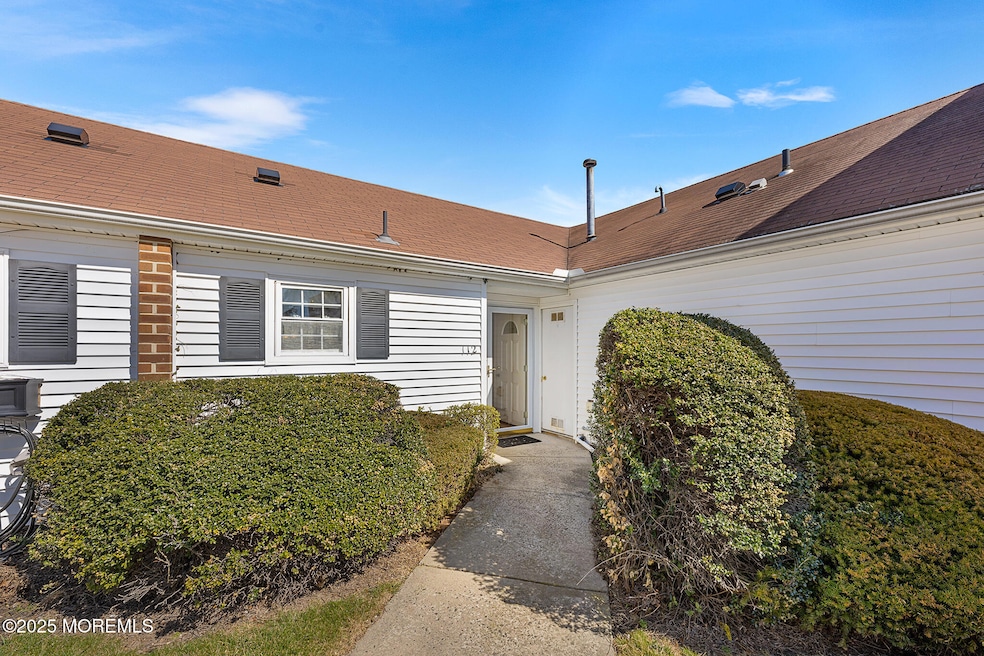
112 Walnut Dr Spring Lake, NJ 07762
Highlights
- Golf Course Community
- Clubhouse
- Attic
- Pool House
- Wood Flooring
- Terrace
About This Home
As of June 2025With summer around the corner, this is the ranch-style home you've been waiting for! Nestled in the desirable Fairway Mews community, this private unit features a sunlit terrace surrounded by lush greenery—perfect for enjoying the seasons. Inside, hardwood floors enhance the foyer and kitchen, which boasts classic cabinetry, modern appliances, and a gas stove. The living room, highlighted by a custom gas fireplace, opens to the terrace through elegant sliding glass doors. The spacious and light-filled primary suite boasts a fabulous WIC, complete with a built-in cedar section for added luxury, while the generous second bedroom includes custom closets with adjustable shelving. Enjoy resort-style living with golf, tennis, a clubhouse, pool, and gated security. This inviting home is ready to welcome you.
Last Agent to Sell the Property
Karen Vanechanos
Redfin Corporation License #1110750 Listed on: 03/13/2025

Property Details
Home Type
- Condominium
Est. Annual Taxes
- $6,267
Year Built
- Built in 1978
HOA Fees
- $500 Monthly HOA Fees
Parking
- 1 Car Detached Garage
- Oversized Parking
- Visitor Parking
Home Design
- Shingle Roof
- Vinyl Siding
Interior Spaces
- 1,347 Sq Ft Home
- 1-Story Property
- Crown Molding
- Ceiling Fan
- Recessed Lighting
- Light Fixtures
- Gas Fireplace
- Blinds
- Sliding Doors
- Living Room
- Dining Room
- Attic Fan
Kitchen
- Eat-In Kitchen
- Gas Cooktop
- Microwave
- Dishwasher
- Disposal
Flooring
- Wood
- Wall to Wall Carpet
- Laminate
- Tile
- Vinyl Plank
Bedrooms and Bathrooms
- 2 Bedrooms
- Walk-In Closet
- 2 Full Bathrooms
- Primary bathroom on main floor
- Primary Bathroom includes a Walk-In Shower
Laundry
- Dryer
- Washer
Pool
- Pool House
- Heated In Ground Pool
- Fence Around Pool
Outdoor Features
- Patio
- Terrace
Location
- Property is near a golf course
Schools
- Spring Lake Heights Elementary And Middle School
- Manasquan High School
Utilities
- Forced Air Heating and Cooling System
- Heating System Uses Natural Gas
- Natural Gas Water Heater
Listing and Financial Details
- Assessor Parcel Number 48-00042-03-00042
Community Details
Overview
- Association fees include trash, common area, exterior maint, pool, snow removal
- Fairway Mews Subdivision
- On-Site Maintenance
Amenities
- Common Area
- Clubhouse
Recreation
- Golf Course Community
- Community Pool
- Pool Membership Available
- Snow Removal
Security
- Security Guard
Ownership History
Purchase Details
Home Financials for this Owner
Home Financials are based on the most recent Mortgage that was taken out on this home.Purchase Details
Home Financials for this Owner
Home Financials are based on the most recent Mortgage that was taken out on this home.Purchase Details
Similar Homes in Spring Lake, NJ
Home Values in the Area
Average Home Value in this Area
Purchase History
| Date | Type | Sale Price | Title Company |
|---|---|---|---|
| Deed | $770,000 | Trident Abstract Title | |
| Deed | $470,000 | None Available | |
| Deed | $197,500 | -- |
Mortgage History
| Date | Status | Loan Amount | Loan Type |
|---|---|---|---|
| Previous Owner | $352,500 | Adjustable Rate Mortgage/ARM |
Property History
| Date | Event | Price | Change | Sq Ft Price |
|---|---|---|---|---|
| 06/04/2025 06/04/25 | Sold | $770,000 | +7.7% | $572 / Sq Ft |
| 03/18/2025 03/18/25 | Pending | -- | -- | -- |
| 03/13/2025 03/13/25 | For Sale | $715,000 | +52.1% | $531 / Sq Ft |
| 06/19/2018 06/19/18 | Sold | $470,000 | -- | $349 / Sq Ft |
Tax History Compared to Growth
Tax History
| Year | Tax Paid | Tax Assessment Tax Assessment Total Assessment is a certain percentage of the fair market value that is determined by local assessors to be the total taxable value of land and additions on the property. | Land | Improvement |
|---|---|---|---|---|
| 2025 | $6,267 | $647,500 | $450,000 | $197,500 |
| 2024 | $5,761 | $595,200 | $401,300 | $193,900 |
| 2023 | $5,761 | $514,400 | $325,000 | $189,400 |
| 2022 | $6,435 | $509,900 | $310,000 | $199,900 |
| 2021 | $6,435 | $476,700 | $295,000 | $181,700 |
| 2020 | $6,449 | $474,900 | $310,000 | $164,900 |
| 2019 | $6,166 | $449,400 | $310,000 | $139,400 |
| 2018 | $5,624 | $398,900 | $270,000 | $128,900 |
| 2017 | $5,402 | $397,200 | $270,000 | $127,200 |
| 2016 | $5,723 | $415,600 | $290,000 | $125,600 |
| 2015 | $5,662 | $412,400 | $290,000 | $122,400 |
| 2014 | $5,795 | $431,500 | $300,000 | $131,500 |
Agents Affiliated with this Home
-
Karen Vanechanos
K
Seller's Agent in 2025
Karen Vanechanos
Redfin Corporation
-
Mary Fitzsimmons
M
Buyer's Agent in 2025
Mary Fitzsimmons
Bonnie O' Malley Realtor
(732) 513-7403
1 in this area
3 Total Sales
-
Jeanmarie Wheat

Seller's Agent in 2018
Jeanmarie Wheat
Ward Wight Sotheby's International Realty
(732) 859-4141
3 in this area
27 Total Sales
-
Bart Dennin

Buyer's Agent in 2018
Bart Dennin
Corcoran Baer & McIntosh
(732) 567-3702
6 in this area
30 Total Sales
Map
Source: MOREMLS (Monmouth Ocean Regional REALTORS®)
MLS Number: 22506678
APN: 48-00042-03-00042






