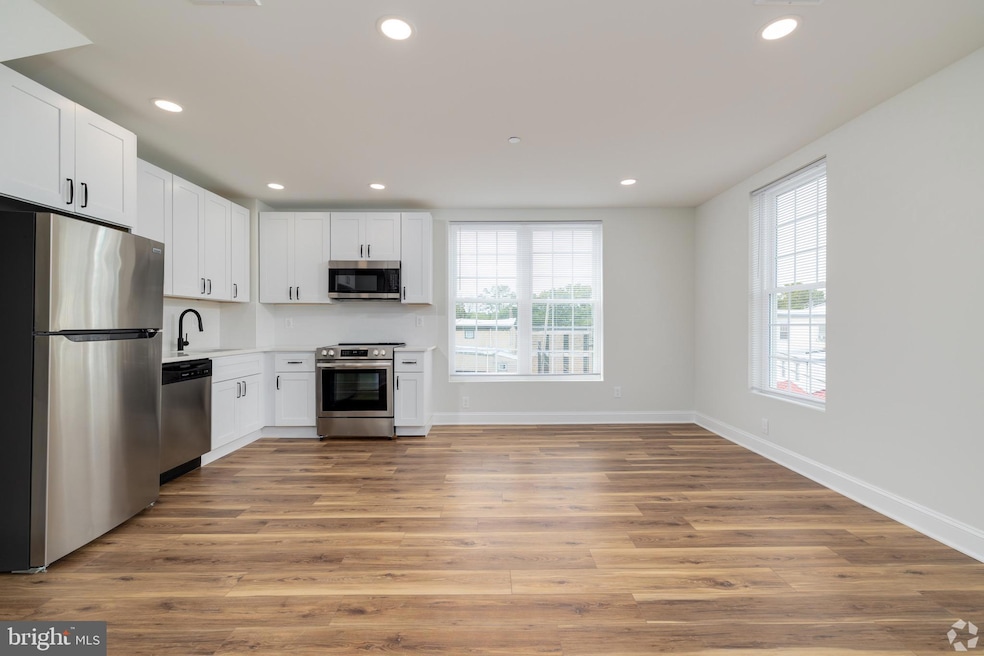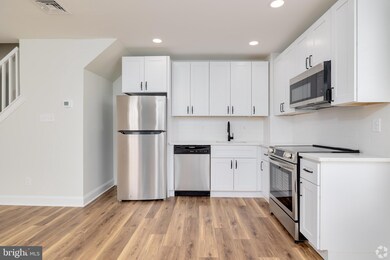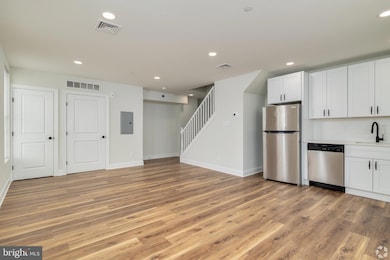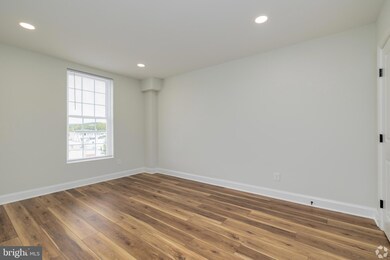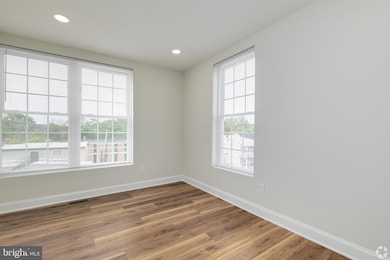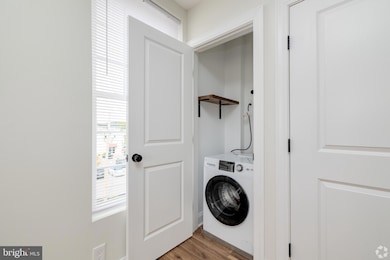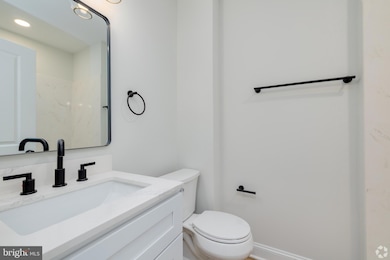112 Washington Ave Unit 9 Downingtown, PA 19335
Highlights
- New Construction
- Gourmet Kitchen
- Upgraded Countertops
- East Ward Elementary School Rated A
- No HOA
- 2-minute walk to Kerr Park
About This Home
Welcome to 112 Washington Ave, a brand-new construction apartment building in the heart of Downingtown. Designed with modern lifestyles in mind, this community offers a perfect blend of comfort, style, and convenience. Features include: - Spacious 1- and 2-bedroom layouts with open-concept designs - High-end finishes and sleek modern kitchens with stainless steel appliances - Quartz countertops, soft-close cabinetry, and designer lighting - Luxury vinyl plank flooring throughout living areas - In-unit washer & dryer for added convenience Building Amenities: - Secure entry and - Off-street parking - Walkable location near restaurants, shops, and the Downingtown Train Station Whether you’re looking for a cozy 1-bedroom retreat or a larger 2-bedroom home, 112 Washington Ave offers luxury rentals in an unbeatable location. Move into a brand-new apartment and enjoy everything Downingtown has to offer, right at your doorstep.
112 Washington Ave is an apartment community located in Chester County and the 19335 ZIP Code. This area is served by the Downingtown Area attendance zone.
Listing Agent
(610) 858-0994 mike@mikeballatogroup.com VRA Realty Listed on: 10/15/2025
Home Details
Home Type
- Single Family
Year Built
- Built in 2025 | New Construction
Lot Details
- 3,625 Sq Ft Lot
- Property is in excellent condition
- Property is zoned C1
Home Design
- Brick Exterior Construction
- Frame Construction
- Vinyl Siding
- Concrete Perimeter Foundation
- Masonry
Interior Spaces
- 925 Sq Ft Home
- Property has 4 Levels
- Recessed Lighting
- Stacked Electric Washer and Dryer
Kitchen
- Gourmet Kitchen
- Electric Oven or Range
- Built-In Microwave
- Dishwasher
- Stainless Steel Appliances
- Upgraded Countertops
Bedrooms and Bathrooms
- 2 Bedrooms
- 1 Full Bathroom
Parking
- 5 Open Parking Spaces
- 5 Parking Spaces
- Parking Lot
- Off-Street Parking
Utilities
- 90% Forced Air Heating and Cooling System
- High-Efficiency Water Heater
Additional Features
- Chairlift
- Energy-Efficient Appliances
Listing and Financial Details
- Residential Lease
- Security Deposit $1,800
- Tenant pays for cable TV, cooking fuel, electricity, heat, hot water, internet, water
- The owner pays for lawn/shrub care, pest control, sewer, sewer maintenance, snow removal, trash collection
- No Smoking Allowed
- 6-Month Min and 12-Month Max Lease Term
- Available 11/1/25
- Assessor Parcel Number 11-08 -0133
Community Details
Overview
- No Home Owners Association
Pet Policy
- Pets allowed on a case-by-case basis
- Pet Deposit $250
- $40 Monthly Pet Rent
Map
Source: Bright MLS
MLS Number: PACT2111736
- 298 Jefferson Ave Unit 12
- 335 E Lancaster Ave Unit E-5
- 316 Lincoln Ave
- 317 William Taft Ave
- 137 W Lancaster Ave
- 430 Jefferson Ave
- 223 W Pennsylvania Ave
- 115 Whelen Ave
- 206 Race St
- 514 E Lancaster Ave
- 334 Mary St
- 316 Bradford Ave
- 230 Church St
- 390 Mary St
- 117 Abramo Victor Dr
- 129 Abramo Victor Dr
- 34 May Apple Dr Unit 18
- 117 Victor Dr
- 115 Victor Dr
- Chandler Plan at Downingtown Ridge - Chandler Townhomes
- 112 Washington Ave Unit 8
- 112 Washington Ave Unit 5
- 112 Washington Ave Unit 7
- 112 Washington Ave Unit 3
- 112 Washington Ave Unit 2
- 112 Washington Ave Unit 1
- 112 Washington Ave Unit 6
- 112 Washington Ave Unit 4
- 112 Washington Ave
- 320 Washington Ave Unit 2nd floor
- 200 River Station Blvd
- 112 Webster Ave Unit 112 Webster Avenue 2nd fl
- 337 Stuart Ave
- 226 Highland Ave Unit B- UPPER
- 334 Mary St
- 112 Abramo Victor Dr
- 116 Abramo Victor Dr
- 270 Chase Dr
- 101 Woodbine Rd
- 701 W Lancaster Ave
