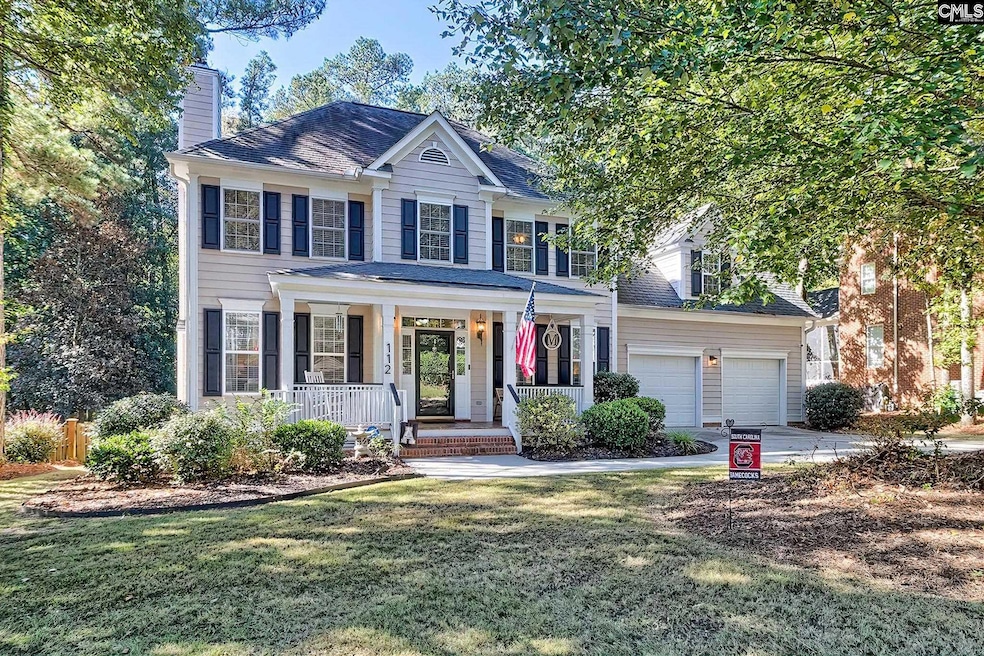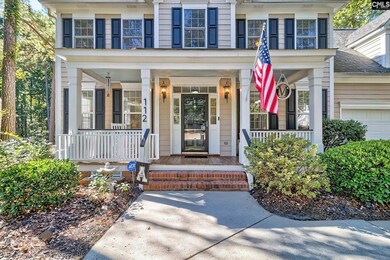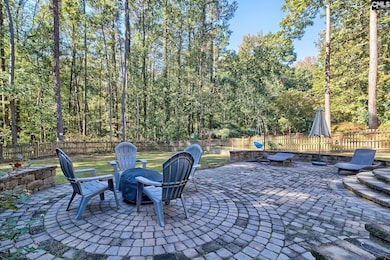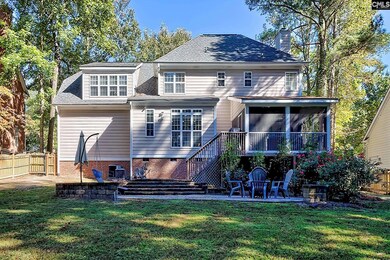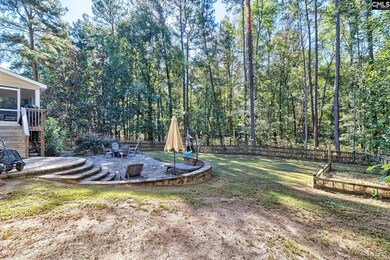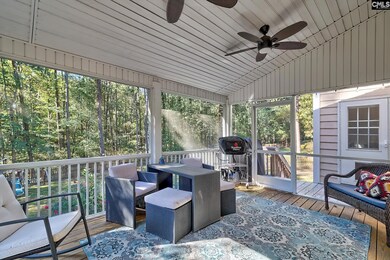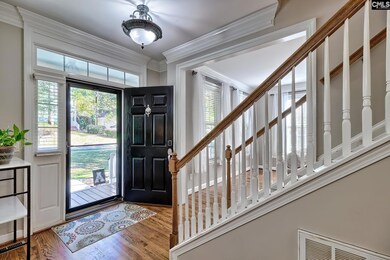112 Waterton Way Columbia, SC 29229
Lake Carolina NeighborhoodEstimated payment $2,389/month
Highlights
- Finished Room Over Garage
- Vaulted Ceiling
- Wood Flooring
- Lake Carolina Elementary Lower Campus Rated A
- Traditional Architecture
- Secondary bathroom tub or shower combo
About This Home
From its timeless curb appeal to its remarkable outdoor living space, this classic traditional home captures the essence of comfort and elegance. A gracious front porch welcomes you inside, where oak hardwood floors, heavy molding, and abundant natural light create a sense of warmth and refinement throughout the main level. The heart of the home lies in its inviting layout, offering the perfect blend of defined spaces & open flow. To one side, the living room features a cozy fireplace, wiring for surround sound, and large windows. Across the foyer, the formal dining room showcases wainscoting and elegant trim work, ideal for hosting family dinners or holiday gatherings. The kitchen is beautifully updated with granite countertops, a tiled backsplash, stainless steel appliances including a gas range, and ceiling speakers. A spacious eat-in area provides serene views of the backyard, making everyday meals feel special. Step outside and experience one of the home’s most captivating features: a stunning 780-square-foot multi-level paver patio complete with a fire pit area. Overlooking a private, fully fenced yard that backs up to a protected nature preserve, the outdoor setting offers peace, beauty, and ample space for entertaining or play. A raised garden bed and wide grassy area complete the picture of backyard perfection. The expansive screened porch is an extension of the living space, large enough for gatherings yet quiet and private for morning coffee or evening relaxation. Upstairs, the primary suite impresses with a vaulted ceiling, walk-in closet, and a pristine en-suite bath featuring dual sinks, a soaking tub, separate shower, and water closet. Two additional bedrooms share a hall bath, bedroom 4 is a large FROG with its own half bath offering versatility as a guest suite, media room, or home office. Additional highlights include a true two-car garage with a utility sink, a full-size laundry room, and a cul-de-sac location near schools and shopping. Situated within the sought-after Lake Carolina community offering sidewalks, parks, playgrounds, and optional pool membership. This home combines character, comfort, and one of the most picturesque backyards.
Home Details
Home Type
- Single Family
Est. Annual Taxes
- $2,880
Year Built
- Built in 2001
Lot Details
- 0.29 Acre Lot
- Cul-De-Sac
- Privacy Fence
- Wood Fence
- Back Yard Fenced
- Sprinkler System
HOA Fees
- $63 Monthly HOA Fees
Parking
- 2 Car Garage
- Finished Room Over Garage
- Garage Door Opener
Home Design
- Traditional Architecture
- HardiePlank Siding
Interior Spaces
- 2,474 Sq Ft Home
- 2-Story Property
- Sound System
- Built-In Features
- Bar
- Crown Molding
- Tray Ceiling
- Vaulted Ceiling
- Ceiling Fan
- Recessed Lighting
- Wood Burning Fireplace
- French Doors
- Great Room with Fireplace
- Home Office
- Screened Porch
- Crawl Space
Kitchen
- Eat-In Kitchen
- Gas Cooktop
- Free-Standing Range
- Built-In Microwave
- Freezer
- Ice Maker
- Dishwasher
- Granite Countertops
- Tiled Backsplash
- Disposal
Flooring
- Wood
- Carpet
Bedrooms and Bathrooms
- 4 Bedrooms
- Walk-In Closet
- Dual Vanity Sinks in Primary Bathroom
- Private Water Closet
- Secondary bathroom tub or shower combo
- Soaking Tub
- Bathtub with Shower
- Garden Bath
- Separate Shower
Laundry
- Laundry Room
- Laundry on main level
- Dryer
- Washer
Attic
- Storage In Attic
- Attic Access Panel
- Pull Down Stairs to Attic
Home Security
- Security System Leased
- Fire and Smoke Detector
Outdoor Features
- Patio
- Exterior Lighting
- Rain Gutters
Schools
- Lake Carolina Elementary School
- Kelly Mill Middle School
- Blythewood High School
Utilities
- Central Heating and Cooling System
- Cable TV Available
Community Details
- Association fees include common area maintenance, playground
- Cams HOA, Phone Number (877) 672-2267
- Lake Carolina Arbor Place Subdivision
Map
Home Values in the Area
Average Home Value in this Area
Tax History
| Year | Tax Paid | Tax Assessment Tax Assessment Total Assessment is a certain percentage of the fair market value that is determined by local assessors to be the total taxable value of land and additions on the property. | Land | Improvement |
|---|---|---|---|---|
| 2024 | $2,880 | $313,900 | $0 | $0 |
| 2023 | $2,880 | $10,916 | $0 | $0 |
| 2022 | $2,583 | $272,900 | $34,500 | $238,400 |
| 2021 | $7,001 | $12,050 | $0 | $0 |
| 2020 | $2,037 | $8,040 | $0 | $0 |
| 2019 | $2,019 | $8,040 | $0 | $0 |
| 2018 | $2,281 | $9,160 | $0 | $0 |
| 2017 | $2,235 | $9,160 | $0 | $0 |
| 2016 | $2,226 | $9,160 | $0 | $0 |
| 2015 | $2,235 | $9,160 | $0 | $0 |
| 2014 | $2,002 | $202,600 | $0 | $0 |
| 2013 | -- | $8,100 | $0 | $0 |
Property History
| Date | Event | Price | List to Sale | Price per Sq Ft |
|---|---|---|---|---|
| 10/24/2025 10/24/25 | Pending | -- | -- | -- |
| 10/23/2025 10/23/25 | For Sale | $395,000 | -- | $160 / Sq Ft |
Purchase History
| Date | Type | Sale Price | Title Company |
|---|---|---|---|
| Deed | $352,000 | None Listed On Document | |
| Deed | $272,900 | None Available | |
| Deed | $272,900 | None Listed On Document | |
| Warranty Deed | $96,884 | -- | |
| Warranty Deed | -- | None Available | |
| Deed | $221,370 | -- | |
| Warranty Deed | $31,500 | -- |
Mortgage History
| Date | Status | Loan Amount | Loan Type |
|---|---|---|---|
| Open | $281,600 | New Conventional | |
| Previous Owner | $245,610 | New Conventional | |
| Previous Owner | $183,200 | New Conventional | |
| Previous Owner | $199,233 | No Value Available | |
| Previous Owner | $168,000 | Construction |
Source: Consolidated MLS (Columbia MLS)
MLS Number: 620210
APN: 23204-06-04
- 389 Highland Point Dr
- 128 van Der Horst Dr
- 392 Highland Point Dr
- 112 van Der Horst Dr
- 426 Long Pointe Ln
- 724 Sorenson Dr
- 500 Adelaide Ct
- 309 Landover Rd
- 564 Harbour Pointe Dr
- 367 Sunnycrest Ln
- 509 Logan Rd
- 600 Wetherbrooke Way
- 2 Back Bay Ct
- 908 Debensham Way
- 508 Adelaide Ct
- 217 Woodleigh Park Dr
- 313 Castleburg Ln
- Ashland Plan at Lake Carolina - Townhomes
- Burlington Plan at Lake Carolina - Townhomes
- Edenton Plan at Lake Carolina - Townhomes
