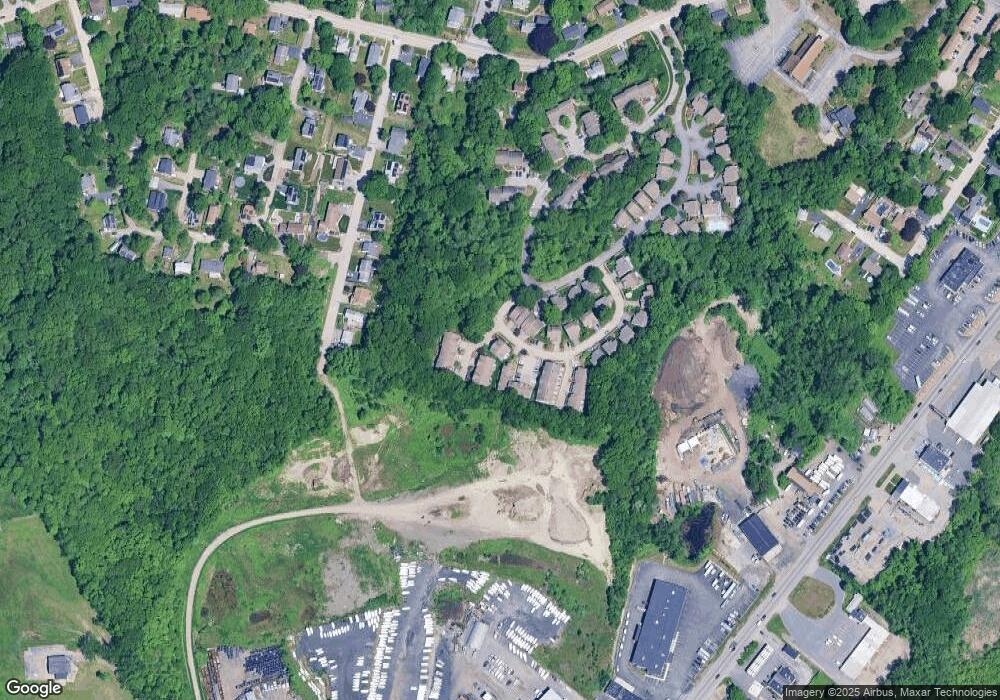112 Weatherstone Dr Unit 112 Worcester, MA 01604
Broadmeadow Brook NeighborhoodEstimated Value: $418,000 - $429,000
2
Beds
3
Baths
1,508
Sq Ft
$281/Sq Ft
Est. Value
About This Home
This home is located at 112 Weatherstone Dr Unit 112, Worcester, MA 01604 and is currently estimated at $423,965, approximately $281 per square foot. 112 Weatherstone Dr Unit 112 is a home located in Worcester County with nearby schools including Jacob Hiatt Magnet School, Chandler Magnet, and Rice Square Elementary School.
Ownership History
Date
Name
Owned For
Owner Type
Purchase Details
Closed on
Nov 22, 2013
Sold by
Soligon Karen M
Bought by
Haranas James
Current Estimated Value
Home Financials for this Owner
Home Financials are based on the most recent Mortgage that was taken out on this home.
Original Mortgage
$152,000
Outstanding Balance
$107,600
Interest Rate
3%
Mortgage Type
Adjustable Rate Mortgage/ARM
Estimated Equity
$316,365
Purchase Details
Closed on
Oct 19, 2009
Sold by
Sorrell Timothy A
Bought by
Jernstrom Karen M
Home Financials for this Owner
Home Financials are based on the most recent Mortgage that was taken out on this home.
Original Mortgage
$130,000
Interest Rate
5.14%
Mortgage Type
Purchase Money Mortgage
Purchase Details
Closed on
May 29, 2003
Sold by
Ryan Jamie G and Ryan Carrie Anne
Bought by
Sorrell Timothy A
Home Financials for this Owner
Home Financials are based on the most recent Mortgage that was taken out on this home.
Original Mortgage
$192,969
Interest Rate
5.86%
Mortgage Type
Purchase Money Mortgage
Purchase Details
Closed on
Jul 19, 2002
Sold by
Blithewood Dev Inc
Bought by
Ryan Jamie G and Ryan Carrie Anne
Home Financials for this Owner
Home Financials are based on the most recent Mortgage that was taken out on this home.
Original Mortgage
$189,050
Interest Rate
6.73%
Mortgage Type
Purchase Money Mortgage
Create a Home Valuation Report for This Property
The Home Valuation Report is an in-depth analysis detailing your home's value as well as a comparison with similar homes in the area
Home Values in the Area
Average Home Value in this Area
Purchase History
| Date | Buyer | Sale Price | Title Company |
|---|---|---|---|
| Haranas James | $196,000 | -- | |
| Haranas James | $196,000 | -- | |
| Jernstrom Karen M | $205,000 | -- | |
| Sorrell Timothy A | $210,000 | -- | |
| Ryan Jamie G | $194,900 | -- |
Source: Public Records
Mortgage History
| Date | Status | Borrower | Loan Amount |
|---|---|---|---|
| Open | Haranas James | $152,000 | |
| Closed | Haranas James | $152,000 | |
| Previous Owner | Jernstrom Karen M | $130,000 | |
| Previous Owner | Ryan Jamie G | $192,969 | |
| Previous Owner | Ryan Jamie G | $189,050 |
Source: Public Records
Property History
| Date | Event | Price | List to Sale | Price per Sq Ft |
|---|---|---|---|---|
| 05/17/2025 05/17/25 | Off Market | $3,200 | -- | -- |
| 04/12/2025 04/12/25 | For Rent | $3,200 | -- | -- |
Tax History Compared to Growth
Tax History
| Year | Tax Paid | Tax Assessment Tax Assessment Total Assessment is a certain percentage of the fair market value that is determined by local assessors to be the total taxable value of land and additions on the property. | Land | Improvement |
|---|---|---|---|---|
| 2025 | $4,880 | $370,000 | $0 | $370,000 |
| 2024 | $4,906 | $356,800 | $0 | $356,800 |
| 2023 | $4,427 | $308,700 | $0 | $308,700 |
| 2022 | $4,041 | $265,700 | $0 | $265,700 |
| 2021 | $4,192 | $257,500 | $0 | $257,500 |
| 2020 | $4,027 | $236,900 | $0 | $236,900 |
| 2019 | $4,117 | $228,700 | $0 | $228,700 |
| 2018 | $3,945 | $208,600 | $0 | $208,600 |
| 2017 | $3,915 | $203,700 | $0 | $203,700 |
| 2016 | $3,998 | $194,000 | $0 | $194,000 |
| 2015 | $3,894 | $194,000 | $0 | $194,000 |
| 2014 | $3,756 | $192,200 | $0 | $192,200 |
Source: Public Records
Map
Nearby Homes
- 76 Weatherstone Dr
- 1218 Grafton St
- 11 Margin St
- 1203 Grafton St Unit 38
- 1195 Grafton St Unit 4
- 1195 Grafton St Unit 3
- 14 Tamar Ave
- 31 Crane St
- 497 Massasoit Rd
- 27 A-B Grafton St
- 340 Sunderland Rd Unit 23
- 340 Sunderland Rd Unit 24
- 7 Atlas St
- 35 Greenhalge St
- 270 Sunderland Rd Unit 77
- 270 Sunderland Rd Unit 67
- 270 Sunderland Rd Unit 96
- 11 Maplewood Rd
- 6 Ockway St Unit A
- 330 Millbury Ave
- 14 Weatherstone Dr
- 244 Weatherstone Dr
- 243 Weatherstone Dr
- 242 Weatherstone Dr
- 241 Weatherstone Dr
- 234 Weatherstone Dr
- 233 Weatherstone Dr
- 232 Weatherstone Dr
- 231 Weatherstone Dr
- 223 Weatherstone Dr
- 222 Weatherstone Dr
- 221 Weatherstone Dr
- 214 Weatherstone Dr
- 213 Weatherstone Dr
- 212 Weatherstone Dr
- 211 Weatherstone Dr
- 206 Weatherstone Dr
- 204 Weatherstone Dr
- 203 Weatherstone Dr
- 202 Weatherstone Dr
