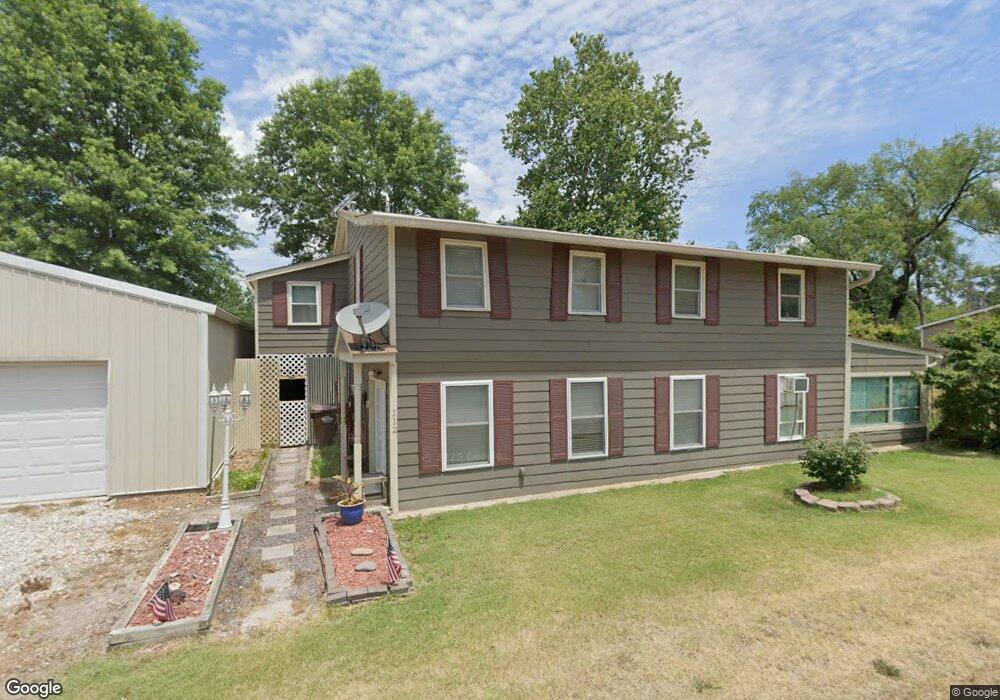112 Wehde St Old Monroe, MO 63369
Estimated Value: $203,451 - $276,000
3
Beds
1
Bath
2,304
Sq Ft
$106/Sq Ft
Est. Value
About This Home
This home is located at 112 Wehde St, Old Monroe, MO 63369 and is currently estimated at $245,113, approximately $106 per square foot. 112 Wehde St is a home located in Lincoln County with nearby schools including Winfield Primary School, Winfield Intermediate School, and Winfield Middle School.
Create a Home Valuation Report for This Property
The Home Valuation Report is an in-depth analysis detailing your home's value as well as a comparison with similar homes in the area
Tax History
| Year | Tax Paid | Tax Assessment Tax Assessment Total Assessment is a certain percentage of the fair market value that is determined by local assessors to be the total taxable value of land and additions on the property. | Land | Improvement |
|---|---|---|---|---|
| 2025 | $998 | $16,794 | $766 | $16,028 |
| 2024 | $930 | $15,745 | $545 | $15,200 |
| 2023 | $925 | $15,745 | $545 | $15,200 |
| 2022 | $910 | $15,418 | $545 | $14,873 |
| 2021 | $909 | $81,150 | $0 | $0 |
| 2020 | $819 | $71,910 | $0 | $0 |
| 2019 | $820 | $71,910 | $0 | $0 |
| 2018 | $880 | $14,474 | $0 | $0 |
| 2017 | $882 | $14,474 | $0 | $0 |
| 2016 | $673 | $10,748 | $0 | $0 |
| 2015 | $676 | $10,748 | $0 | $0 |
| 2014 | $625 | $10,045 | $0 | $0 |
| 2013 | -- | $10,045 | $0 | $0 |
Source: Public Records
Map
Nearby Homes
- 104 Pine St
- 523 Saint John Ln
- 1585 S Highway 79
- 2140 Flatwoods Rd
- 72 Justus Ln
- 250 Autumn Hallow Ct
- 251 Autumn Hallow Ct
- 244 Autumn Hallow Ct
- 238 Autumn Hallow Ct
- 245 Autumn Hallow Ct
- 239 Autumn Hallow Ct
- 232 Autumn Hallow Ct
- 2 the Willow at the Grove
- 2 Hudson at the Grove
- 108 Harvest Glen Ct
- 2 Grove
- 2 Rebecca at the Grove
- 101 Sunrise Ln
- 205 River Trace Ct
- 2 the Sacramento at the Grove
Your Personal Tour Guide
Ask me questions while you tour the home.
