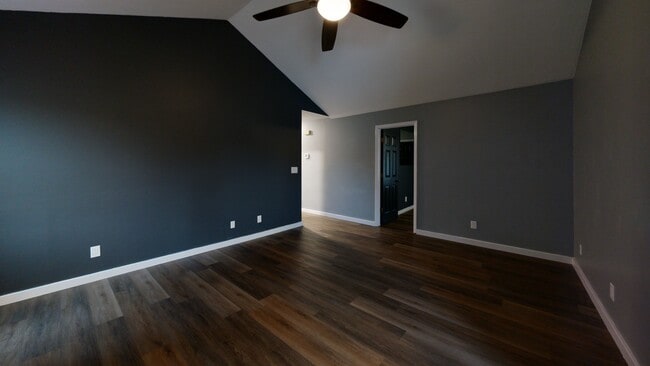
112 Wells Dr Boiling Springs, SC 29316
Estimated payment $1,513/month
Highlights
- Very Popular Property
- Deck
- Great Room
- Boiling Springs Middle School Rated A-
- Ranch Style House
- Home Office
About This Home
This beautifully updated 3-bedroom, 2-bath ranch-style home is the perfect fit for any stage of life—whether you're a first-time buyer, downsizing, or looking for a low-maintenance investment. Nestled on a peaceful, .58-acre lot with no HOA restrictions, this home offers both privacy and freedom. Step inside to discover fresh, modern updates throughout: brand-new luxury vinyl plank flooring, updated countertops, stylish new light fixtures, and a fresh coat of paint throughout the interior. The front bathroom has been fully remodeled, adding even more value and style. Enjoy the energy savings with paid-off solar panels—a rare and valuable bonus that means significantly reduced electric bills with no extra cost to you. The flexible front room can be customized to suit your needs, ideal as a home office, playroom, or additional living space. Step out back to a private deck overlooking a generous backyard, complete with a storage shed for added convenience. Located near highly sought-after District 2 schools and priced below the area’s median, this home delivers exceptional value in a great location. Don’t miss out—schedule your showing today and make this well-maintained home yours!
Home Details
Home Type
- Single Family
Est. Annual Taxes
- $1,613
Lot Details
- 0.58 Acre Lot
- Level Lot
Home Design
- Ranch Style House
- Composition Roof
- Vinyl Siding
- Aluminum Trim
Interior Spaces
- 1,400-1,599 Sq Ft Home
- Ceiling Fan
- Wood Burning Fireplace
- Great Room
- Living Room
- Home Office
- Luxury Vinyl Plank Tile Flooring
- Crawl Space
- Storm Doors
Kitchen
- Electric Oven
- Electric Cooktop
- Laminate Countertops
Bedrooms and Bathrooms
- 3 Main Level Bedrooms
- 2 Full Bathrooms
Laundry
- Laundry Room
- Laundry on main level
- Washer and Electric Dryer Hookup
Attic
- Storage In Attic
- Pull Down Stairs to Attic
Parking
- 2 Car Attached Garage
- Garage Door Opener
Outdoor Features
- Deck
- Outbuilding
- Front Porch
Schools
- Sugar Ridge Elementary School
- Boiling Springs Middle School
- Boiling Springs High School
Utilities
- Forced Air Heating and Cooling System
- Electric Water Heater
- Septic Tank
- Cable TV Available
Listing and Financial Details
- Assessor Parcel Number 2-50-07-041.00
Map
Home Values in the Area
Average Home Value in this Area
Tax History
| Year | Tax Paid | Tax Assessment Tax Assessment Total Assessment is a certain percentage of the fair market value that is determined by local assessors to be the total taxable value of land and additions on the property. | Land | Improvement |
|---|---|---|---|---|
| 2025 | $1,613 | $9,600 | $1,192 | $8,408 |
| 2024 | $1,613 | $9,600 | $1,192 | $8,408 |
| 2023 | $1,613 | $9,600 | $1,192 | $8,408 |
| 2022 | $982 | $5,576 | $772 | $4,804 |
| 2021 | $981 | $5,576 | $772 | $4,804 |
| 2020 | $965 | $5,576 | $772 | $4,804 |
| 2019 | $965 | $5,576 | $772 | $4,804 |
| 2018 | $943 | $5,576 | $772 | $4,804 |
| 2017 | $831 | $4,848 | $800 | $4,048 |
| 2016 | $836 | $4,848 | $800 | $4,048 |
| 2015 | $833 | $4,848 | $800 | $4,048 |
| 2014 | $821 | $4,848 | $800 | $4,048 |
Property History
| Date | Event | Price | List to Sale | Price per Sq Ft | Prior Sale |
|---|---|---|---|---|---|
| 09/19/2025 09/19/25 | For Sale | $259,900 | +8.3% | $186 / Sq Ft | |
| 03/16/2022 03/16/22 | Sold | $240,000 | +4.3% | $160 / Sq Ft | View Prior Sale |
| 02/17/2022 02/17/22 | Pending | -- | -- | -- | |
| 02/11/2022 02/11/22 | For Sale | $230,000 | -- | $153 / Sq Ft |
Purchase History
| Date | Type | Sale Price | Title Company |
|---|---|---|---|
| Deed | $240,000 | None Listed On Document | |
| Deed | $240,000 | None Listed On Document | |
| Warranty Deed | $121,200 | -- | |
| Deed | $109,900 | -- |
Mortgage History
| Date | Status | Loan Amount | Loan Type |
|---|---|---|---|
| Open | $235,653 | FHA | |
| Closed | $235,653 | FHA | |
| Previous Owner | $123,673 | New Conventional |
About the Listing Agent

Greetings! I am a seasoned agent with a rich background in administration and real estate, specializing in the captivating Foothills of South Carolina and Western North Carolina. My professional journey has afforded me a deep understanding of the nuanced world of real estate, complemented by a compassionate touch and meticulous attention to detail.
Renowned for my exceptional negotiation skills, I approach each transaction with a commitment to fostering positive outcomes for my clients.
Stacey's Other Listings
Source: Greater Greenville Association of REALTORS®
MLS Number: 1569890
APN: 2-50-07-041.00
- 309 Belcher Rd Unit 309
- 312 New Spring Ln
- 8897 Asheville Hwy
- 9103 Gabbro Ln
- 9159 Asheville Hwy
- 287 Stonewood Crossing Dr
- 580 Marchbanks Rd
- 1262 Kilead Ct
- 129 Vly Crk Dr
- 123 Bondale Dr
- 606 Shoreline Blvd
- 1410 Old Furnace Rd Unit Duplex Right Side
- 105 Turning Leaf Cir
- 377 Still Water Cir Unit 377
- 1906 Clipper St
- 1202 Chelsey Ln
- 1816 Bluejay Ln
- 1820 Bluejay Ln
- 101 Campus Suites Dr
- 901 Dornoch Dr





