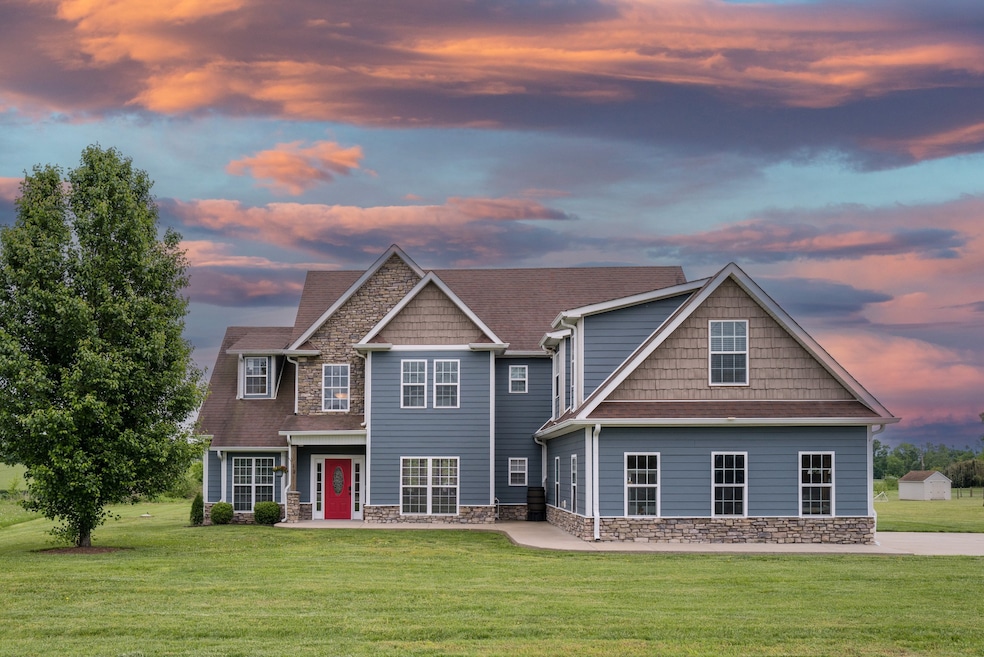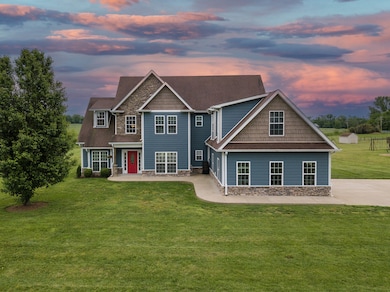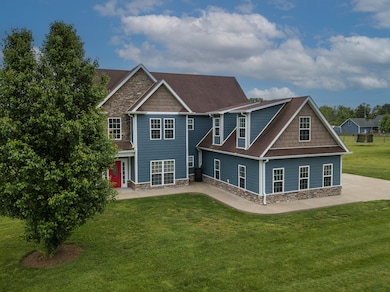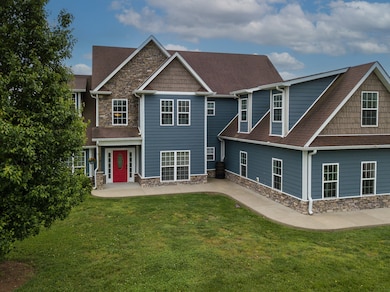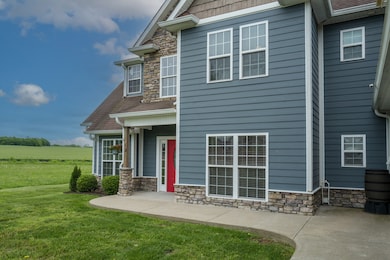
112 Westbrooke Cir Pembroke, KY 42266
Estimated payment $2,704/month
Highlights
- Above Ground Pool
- Den with Fireplace
- Separate Formal Living Room
- Deck
- Traditional Architecture
- No HOA
About This Home
$10K Buyer Concession and a price improvement!!! Looking for room to grow, on a spacious lot yet still be close to all the fun things the city has to offer? Look no more! Westbrooke Farms is a NO HOA neighborhood with tons of space between neighbors and this home just has everything you're looking for and more! Formal dining room open to the great room with a gorgeous fireplace welcomes you as you enter this 3100sqft home! In your beautiful kitchen, you can still be a part of the conversation with people in the den while prepping dinner on your extra large island with granite counter tops. Double doors on the main floor leads to the owner's suite sitting area (additional 10x9 space), then the main bedroom. This suite is equipped with double vanities, private commode, jetted tub and tiled shower, not to mention the large walk-in closet! Main floor also has an additional guest bedroom and the separate, spacious laundry room. Upstairs you will find two additional bedrooms with their own bathrooms, that's right, there are 3 suites in this 4 bedroom home and a bonus room located above the garage! Outside, the hot tub and above ground pool are waiting to be enjoyed in all kinds of weather! 15 miles to Ft. Campbell, 10 miles to Hopkinsville and 23 miles to downtown Clarksville, the location is perfection! You want to see this one!
Listing Agent
Weichert, Realtors - Home Pros Brokerage Phone: 9314367343 License # 365020 Listed on: 05/20/2025

Home Details
Home Type
- Single Family
Est. Annual Taxes
- $2,429
Year Built
- Built in 2013
Lot Details
- 1.06 Acre Lot
- Level Lot
Parking
- 2 Car Garage
- Driveway
Home Design
- Traditional Architecture
- Shingle Roof
- Stone Siding
- Hardboard
Interior Spaces
- 3,100 Sq Ft Home
- Property has 2 Levels
- Ceiling Fan
- Self Contained Fireplace Unit Or Insert
- Electric Fireplace
- Gas Fireplace
- Separate Formal Living Room
- Den with Fireplace
- 2 Fireplaces
- Interior Storage Closet
Kitchen
- Microwave
- Ice Maker
- Dishwasher
Flooring
- Carpet
- Tile
Bedrooms and Bathrooms
- 4 Bedrooms | 2 Main Level Bedrooms
- Walk-In Closet
- 4 Full Bathrooms
Pool
- Above Ground Pool
- Spa
Outdoor Features
- Deck
- Outdoor Storage
- Porch
Schools
- Pembroke Elementary School
- Hopkinsville Middle School
- Hopkinsville High School
Utilities
- Cooling Available
- Central Heating
- Septic Tank
Community Details
- No Home Owners Association
- Westbrooke Farms Subdivision
Listing and Financial Details
- Assessor Parcel Number 177-02 00 036.00
Map
Home Values in the Area
Average Home Value in this Area
Tax History
| Year | Tax Paid | Tax Assessment Tax Assessment Total Assessment is a certain percentage of the fair market value that is determined by local assessors to be the total taxable value of land and additions on the property. | Land | Improvement |
|---|---|---|---|---|
| 2024 | $2,429 | $315,000 | $0 | $0 |
| 2023 | $2,548 | $315,000 | $0 | $0 |
| 2022 | $2,554 | $315,000 | $0 | $0 |
| 2021 | $2,537 | $315,000 | $0 | $0 |
| 2020 | $2,059 | $260,000 | $0 | $0 |
| 2019 | $2,072 | $260,000 | $0 | $0 |
| 2018 | $2,072 | $260,000 | $0 | $0 |
| 2017 | $2,041 | $260,000 | $0 | $0 |
| 2016 | $2,020 | $260,000 | $0 | $0 |
| 2015 | $2,067 | $275,000 | $0 | $0 |
| 2014 | $2,062 | $275,000 | $0 | $0 |
| 2013 | -- | $22,500 | $0 | $0 |
Property History
| Date | Event | Price | Change | Sq Ft Price |
|---|---|---|---|---|
| 08/07/2025 08/07/25 | Price Changed | $460,000 | -3.2% | $148 / Sq Ft |
| 07/05/2025 07/05/25 | Price Changed | $475,000 | -1.5% | $153 / Sq Ft |
| 05/20/2025 05/20/25 | For Sale | $482,000 | +120400.0% | $155 / Sq Ft |
| 03/14/2017 03/14/17 | Pending | -- | -- | -- |
| 01/03/2017 01/03/17 | For Sale | $400 | -99.8% | $0 / Sq Ft |
| 06/26/2015 06/26/15 | Sold | $260,000 | -- | $84 / Sq Ft |
Purchase History
| Date | Type | Sale Price | Title Company |
|---|---|---|---|
| Deed | $315,500 | None Listed On Document | |
| Deed | $315,500 | None Listed On Document | |
| Deed | $10,000 | None Listed On Document | |
| Deed | $10,000 | None Listed On Document | |
| Deed | $260,000 | Attorney | |
| Warranty Deed | $21,000 | None Available |
Mortgage History
| Date | Status | Loan Amount | Loan Type |
|---|---|---|---|
| Previous Owner | $260,000 | VA | |
| Previous Owner | $240,978 | VA | |
| Previous Owner | $188,000 | Purchase Money Mortgage |
About the Listing Agent

Christene understands that buying or selling a home is one of life's most significant decisions. That's why she prioritizes building strong client relationships founded on trust, open communication, and a commitment to your unique goals. She listens attentively to your needs and preferences, tailoring her approach to ensure you receive a personalized real estate experience that exceeds your expectations.
Christene's Other Listings
Source: Realtracs
MLS Number: 2888376
APN: 177-02-00-036.00
- 195 Westbrooke Cir
- 7777 Pembroke Rd
- 6780 Salubria Springs Rd
- 327 E Nashville St
- 4180 Pembroke-Fairview Rd
- 0 Howard Dickerson Rd
- 1784 Howard Dickerson Rd
- 199 Beeker Rd
- LOT 13 Dickinson Rd
- LOT 14 Dickinson Rd
- 2450 Pembroke Rd
- 0 Bilyeu Dr Unit 41961
- 0 Bilyeu Dr Unit RTC2820508
- 331 N Abbey Way
- 300 N Abbey Way
- 104 Sherinton Place
- 104 Carmichael Ct
- 9805 Fort Campbell Blvd
- 428 N Main St
- 130 Cemetery Ln
- 225 Clara Dr Unit 2K
- 225 Clara Dr
- 3000 Calvin Dr
- 452 Sivley Rd
- 323 Northwind Dr
- 100 Rosenwald St
- 1909 Jan Dr Unit B
- 1909 Jan Dr Unit A
- 1902 Chateaugay Dr
- 149 Bruce View Cir
- 310 Karlee Dr
- 127 Bruce View Cir
- 421 Talon Dr
- 404 Cook Ct
- 309 Ferdinand Ln
- 609 S Cavalcade Cir
- 103 Cayce Ave
- 2303 Clarksville Rd
- 113 Colonel Dr
- 100 Laurel Cove Dr
