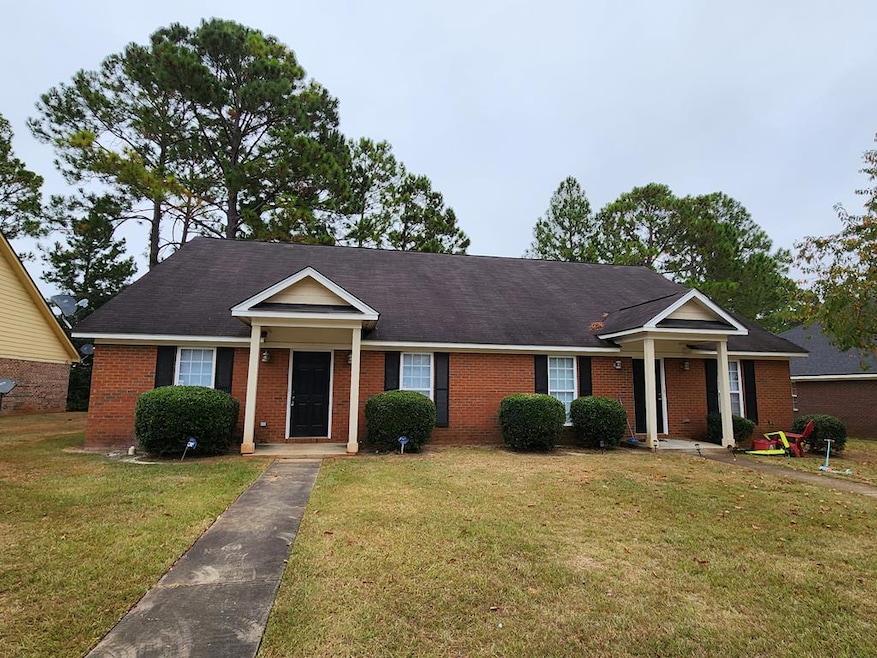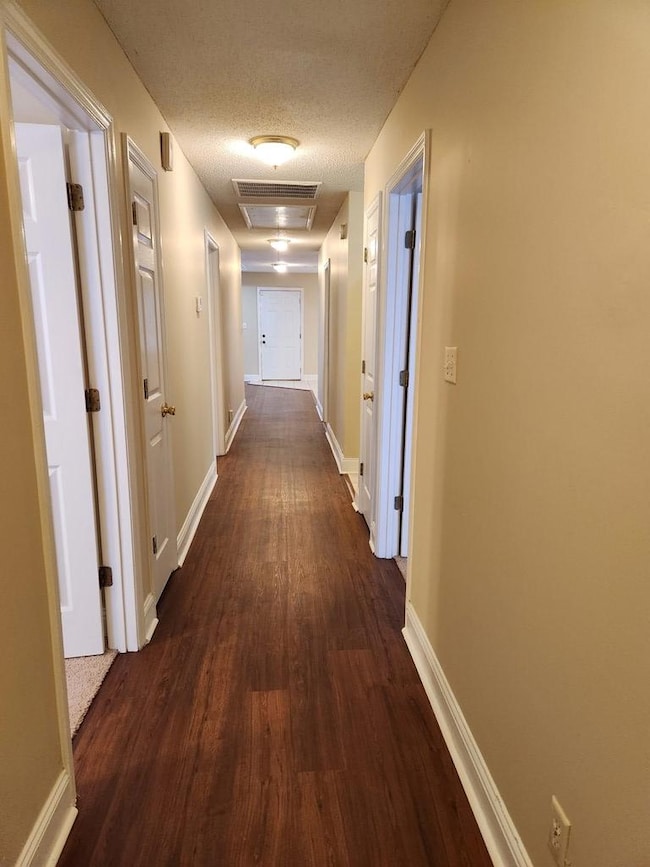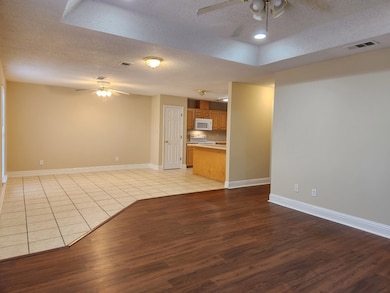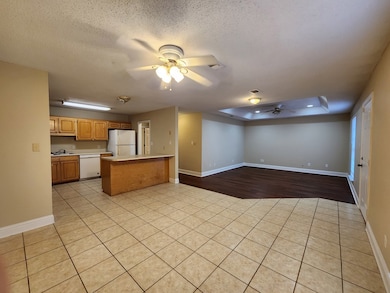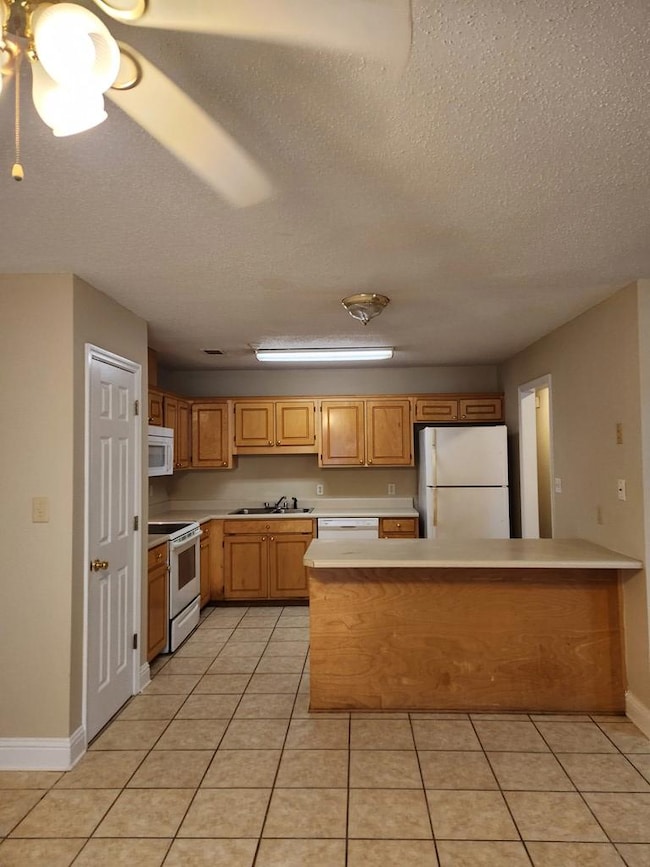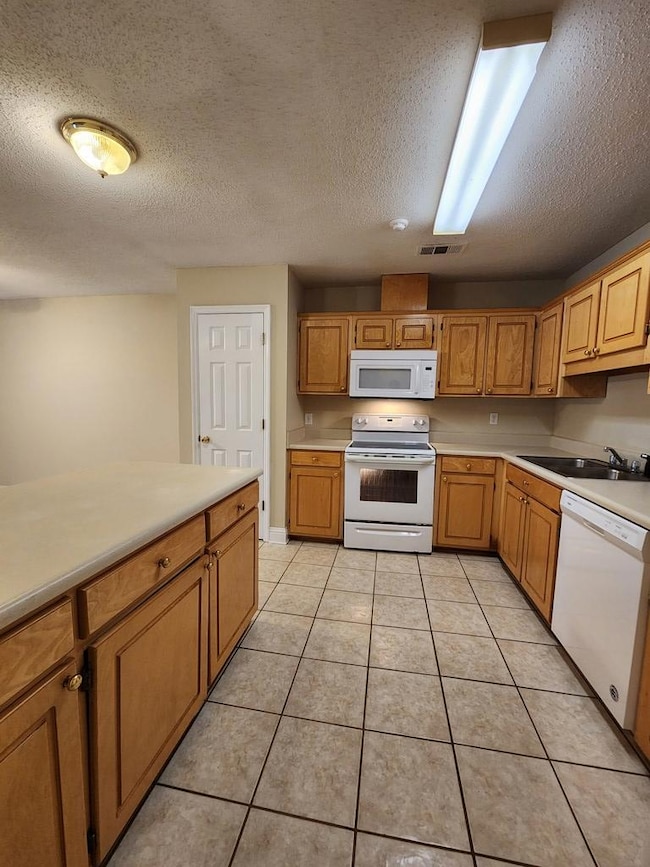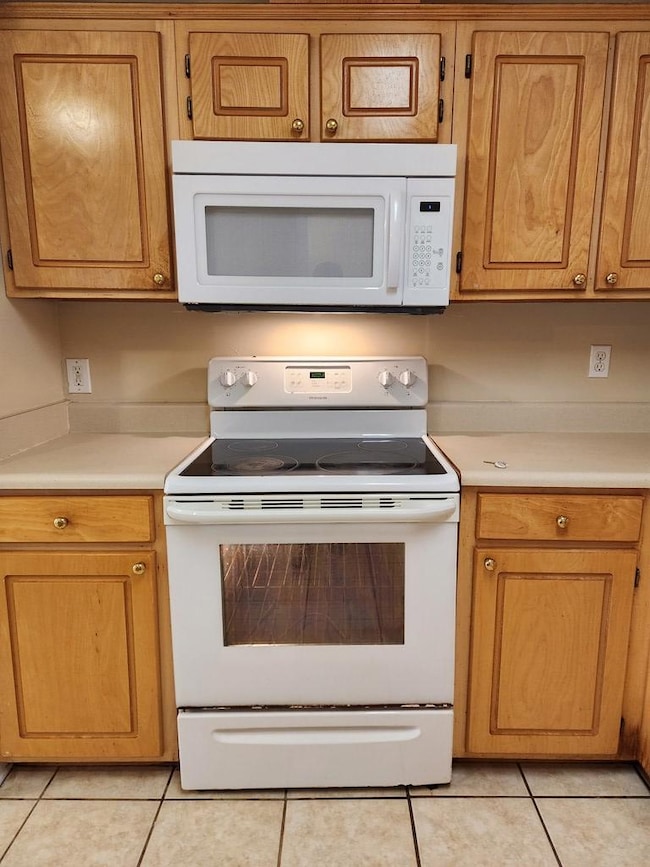112 Westcott Ln Unit 114 Albany, GA 31721
Highlights
- Double Pane Windows
- Laundry Room
- Central Heating and Cooling System
- Open Patio
- Ceramic Tile Flooring
- Ceiling Fan
About This Home
Large duplex with a unique floorplan in excellent location, just off Gillionville Road. When you enter the duplex, you will see the living room at the end of the hall. The 3 bedrooms are in the front of the duplex, as is the laundry closet. The front bedroom on the left has a door directly into the hall bathroom. A second door in the hall bathroom opens to the hallway. The primary bedroom is the 2nd bedroom on the right and has a large walk-in closet and it's own bathroom. The laundry closet is on the left side, just before the hall bathroom. At the end of the hallway, the large living room takes up the entire width of the duplex. A door leads to the back porch and large back yard. The kitchen is open to the living room with a breakfast bar. It comes complete with a stove, refrigerator, dishwasher and over-the-range microwave. It also has a pantry. Yard maintenance and monthly pest control are included. A non-refundable application fee of $45 is required for each applicant signing the lease. All proposed occupants 18+ must pass a background check ($20 non-refundable application fee per additional occupant). Pets are allowed with restrictions. Max 2 pets, no pets over 30 lbs. $300 Non-refundable pet deposit per pet, and proof of Rabies vaccination required. Renter's Insurance is required. Must be at least 21 to apply. WE DO NOT ADVERTISE ON CRAIGSLIST OR FACEBOOK MARKETPLACE.
Listing Agent
A+g Simmons Realty, LLC Brokerage Phone: 2294961092 License #257028 Listed on: 11/06/2025
Home Details
Home Type
- Single Family
Est. Annual Taxes
- $2,662
Year Built
- Built in 2002
Home Design
- Brick Exterior Construction
- Slab Foundation
- Frame Construction
- Shingle Roof
- Vinyl Trim
Interior Spaces
- 1,440 Sq Ft Home
- 1-Story Property
- Ceiling Fan
- Double Pane Windows
- Blinds
- Fire and Smoke Detector
- Laundry Room
Kitchen
- Electric Oven or Range
- Microwave
- Dishwasher
Flooring
- Carpet
- Ceramic Tile
Bedrooms and Bathrooms
- 3 Bedrooms
- 2 Full Bathrooms
Parking
- 2 Parking Spaces
- Parking Pad
- Open Parking
Utilities
- Central Heating and Cooling System
- Electric Water Heater
Additional Features
- Open Patio
- 0.34 Acre Lot
Listing and Financial Details
- Property Available on 11/6/25
- 12 Month Lease Term
- Tax Lot Lot 31
- Assessor Parcel Number 00367/00003/031
Community Details
Overview
- Pine Brook Subdivision
Pet Policy
- Pets Allowed
Map
Source: Albany Board of REALTORS®
MLS Number: 167060
APN: 00367-00003-031
- 121 Lockett Station Rd
- 101 Frank Orgel Ct
- 1900 Covey Rd
- 339 Station Crossing Dr
- 512 Longbow Dr
- 502 Navajo Ct
- 4534 Chateau Dr
- 4506 Chateau Dr
- 611 Bison Ln
- 3611 Castle Pines Ln
- 627 Longbow Dr
- 621 Aztec Ln
- 3019 Winterwood Ave
- 219 Lockett Station Rd
- 200 Wentworth Ln
- 203 Wentworth Ln
- 216 Wentworth Ln
- 214 Wentworth Ln
- 212 Wentworth Ln
- 210 Wentworth Ln
- 4000 Gillionville Rd
- 323 Carriage Ln
- 323 Carriage Ln Unit A
- 608 Aztec Ln
- 3110 Graystone Ln
- 1900 Sussex Ct
- 1615 Whisperwood St
- 539 N Westover Blvd
- 2609 Gillionville Rd
- 509 N Westover Blvd
- 443 Kingswood Dr
- 426 Kingswood Dr
- 415 Partridge Dr
- 2601 Colonial Dr
- 406 S Audubon Dr
- 2707 Pointe Blvd N
- 2716 Dawson Rd
- 2315 W Gordon Ave
- 2415 Dawson Rd
- 1811 W Lakeridge Dr
