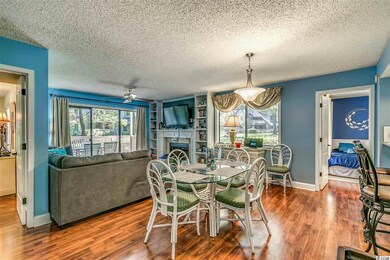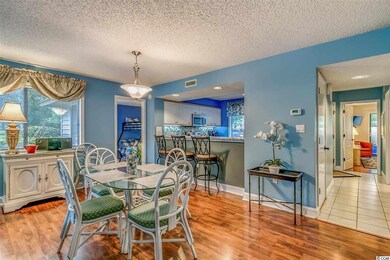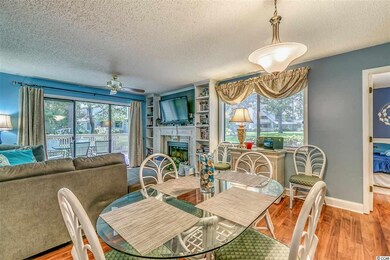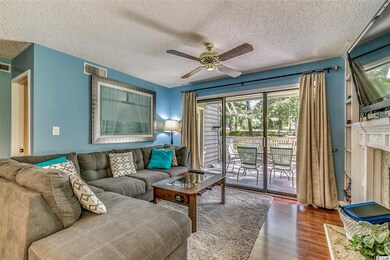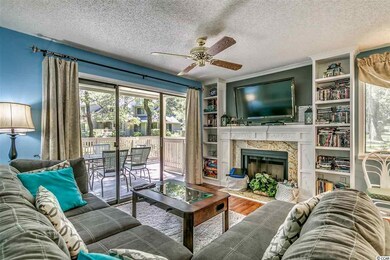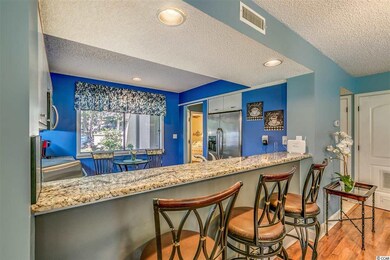
112 Westhill Cir Unit 8C Myrtle Beach, SC 29572
Arcadian Shores NeighborhoodHighlights
- Private Pool
- Clubhouse
- Soaking Tub and Shower Combination in Primary Bathroom
- Gated Community
- Deck
- Main Floor Primary Bedroom
About This Home
As of July 2023Spectacular 3 bed, 2 bath condo in West Hyde Park which is part of the 145 acre resort of Kingston Plantation (KP). KP is an upscale 145 acre resort with a half mile of beach located in North Myrtle. It is a gated resort with 24 hours security built around lakes and old live oaks that makes you feel like you are living in a giant park. This split bedroom, end-unit floor plan is open and flooded with natural sunlight from the large windows and beautiful wood deck and is only an 8 minute walk to the beach. No expense was spared in updating this condo. Upgrades include new HVAC, hardwood floors, granite countertops in the kitchen and bathrooms, fireplace surround and with granite fireplace, new appliances, all new TV's, one new deck and the existing deck has been recently treated. There is a huge common area in the back about the size of a football field that makes it great for the kids to play. Amenities at the resort include multiple pools, tennis courts, splash park, lazy river, and they've just opened Myrtle's premier spa and sports center (The Landing). Located in North Myrtle Beach, near Tanger Outlets, and just minutes away from Barefoot Landing. This condo is gorgeous and has had an incredible rental history and has paid for itself. Now is the time to make your dreams a reality!
Last Agent to Sell the Property
Century 21 The Harrelson Group License #25309 Listed on: 08/22/2017

Property Details
Home Type
- Condominium
Est. Annual Taxes
- $4,720
Year Built
- Built in 1988
Lot Details
- End Unit
HOA Fees
- $512 Monthly HOA Fees
Parking
- 1 to 5 Parking Spaces
Home Design
- Slab Foundation
- Wood Frame Construction
- Tile
Interior Spaces
- 1,351 Sq Ft Home
- Furnished
- Ceiling Fan
- Entrance Foyer
- Living Room with Fireplace
- Combination Dining and Living Room
- Washer and Dryer Hookup
Kitchen
- Breakfast Bar
- Oven
- Range
- Microwave
- Dishwasher
- Stainless Steel Appliances
- Solid Surface Countertops
- Disposal
Bedrooms and Bathrooms
- 3 Bedrooms
- Primary Bedroom on Main
- Linen Closet
- Bathroom on Main Level
- 2 Full Bathrooms
- Single Vanity
- Dual Vanity Sinks in Primary Bathroom
- Soaking Tub and Shower Combination in Primary Bathroom
Home Security
Outdoor Features
- Private Pool
- Deck
Schools
- Myrtle Beach Elementary School
- Myrtle Beach Middle School
- Myrtle Beach High School
Utilities
- Central Heating and Cooling System
- Water Heater
- High Speed Internet
- Phone Available
- Cable TV Available
Community Details
Overview
- Association fees include electric common, water and sewer, trash pickup, landscape/lawn, insurance, manager, security, rec. facilities, legal and accounting, master antenna/cable TV, common maint/repair
- Low-Rise Condominium
Amenities
- Door to Door Trash Pickup
- Clubhouse
Recreation
- Tennis Courts
- Community Indoor Pool
Building Details
- Security
Security
- Gated Community
- Fire and Smoke Detector
- Fire Sprinkler System
Ownership History
Purchase Details
Home Financials for this Owner
Home Financials are based on the most recent Mortgage that was taken out on this home.Purchase Details
Home Financials for this Owner
Home Financials are based on the most recent Mortgage that was taken out on this home.Purchase Details
Home Financials for this Owner
Home Financials are based on the most recent Mortgage that was taken out on this home.Purchase Details
Purchase Details
Home Financials for this Owner
Home Financials are based on the most recent Mortgage that was taken out on this home.Similar Homes in Myrtle Beach, SC
Home Values in the Area
Average Home Value in this Area
Purchase History
| Date | Type | Sale Price | Title Company |
|---|---|---|---|
| Warranty Deed | $435,000 | -- | |
| Warranty Deed | $258,000 | -- | |
| Deed | $226,025 | -- | |
| Deed | $252,511 | -- | |
| Deed | $349,900 | -- |
Mortgage History
| Date | Status | Loan Amount | Loan Type |
|---|---|---|---|
| Open | $304,500 | New Conventional | |
| Previous Owner | $154,000 | New Conventional | |
| Previous Owner | $158,000 | New Conventional | |
| Previous Owner | $90,000 | Credit Line Revolving | |
| Previous Owner | $55,348 | Unknown | |
| Previous Owner | $325,000 | Fannie Mae Freddie Mac | |
| Previous Owner | $35,000 | Credit Line Revolving | |
| Previous Owner | $279,900 | Fannie Mae Freddie Mac | |
| Previous Owner | $125,700 | Unknown | |
| Previous Owner | $154,000 | Unknown |
Property History
| Date | Event | Price | Change | Sq Ft Price |
|---|---|---|---|---|
| 07/03/2023 07/03/23 | Sold | $435,000 | 0.0% | $316 / Sq Ft |
| 05/19/2023 05/19/23 | For Sale | $434,900 | +68.6% | $316 / Sq Ft |
| 03/20/2018 03/20/18 | Sold | $258,000 | 0.0% | $191 / Sq Ft |
| 10/13/2017 10/13/17 | Price Changed | $258,000 | -2.6% | $191 / Sq Ft |
| 08/22/2017 08/22/17 | For Sale | $264,900 | +17.2% | $196 / Sq Ft |
| 11/29/2012 11/29/12 | Sold | $226,025 | -16.3% | $164 / Sq Ft |
| 10/14/2012 10/14/12 | Pending | -- | -- | -- |
| 02/23/2012 02/23/12 | For Sale | $269,900 | -- | $196 / Sq Ft |
Tax History Compared to Growth
Tax History
| Year | Tax Paid | Tax Assessment Tax Assessment Total Assessment is a certain percentage of the fair market value that is determined by local assessors to be the total taxable value of land and additions on the property. | Land | Improvement |
|---|---|---|---|---|
| 2024 | $4,720 | $24,990 | $0 | $24,990 |
| 2023 | $4,720 | $24,990 | $0 | $24,990 |
| 2021 | $3,127 | $24,990 | $0 | $24,990 |
| 2020 | $2,973 | $24,990 | $0 | $24,990 |
| 2019 | $2,973 | $24,990 | $0 | $24,990 |
| 2018 | $0 | $24,465 | $0 | $24,465 |
| 2017 | $3,003 | $13,980 | $0 | $13,980 |
| 2016 | -- | $13,980 | $0 | $13,980 |
| 2015 | $3,003 | $24,465 | $0 | $24,465 |
| 2014 | $2,902 | $13,980 | $0 | $13,980 |
Agents Affiliated with this Home
-

Seller's Agent in 2023
John Dodson
Leonard Call - Kingston
(843) 222-3812
143 in this area
176 Total Sales
-

Buyer's Agent in 2023
Robin Bailey
Leonard Call - Kingston
(843) 997-2980
175 in this area
181 Total Sales
-

Seller's Agent in 2018
Abe Safa
Century 21 The Harrelson Group
(843) 360-2145
-

Seller's Agent in 2012
Dennis Marcello
Leonard Call - Kingston
(843) 421-5231
71 in this area
72 Total Sales
-

Buyer's Agent in 2012
Bryan Boodro
Leonard Call - Kingston
(843) 997-5555
224 in this area
264 Total Sales
Map
Source: Coastal Carolinas Association of REALTORS®
MLS Number: 1718079
APN: 39300000297
- 108 Westhill Cir Unit 7E
- 306 Westbury Ct Unit 2B
- 234 Westleton Dr Unit 21-C
- 213 Westleton Dr Unit 16-D
- 213 Westleton Dr Unit 16B
- 101 Westhill Cir Unit 5-C
- 218 Westleton Dr Unit 17-D
- 210 Westleton Dr Unit 13-D
- 175 Saint Clears Way Unit 23A
- 428 Appledore Cir Unit 1-C
- 800 Castleford Cir Unit 1-E
- 180 Rothbury Cir Unit 305
- 180 Rothbury Cir Unit 116
- 180 Rothbury Cir Unit 203
- 180 Rothbury Cir Unit 302
- 180 Rothbury Cir Unit 303
- 307 Cumberland Terrace Dr Unit 5-E
- 311 Cumberland Terrace Dr Unit 7-E
- 211 Baslow Ct Unit 2-C
- 145 Hartland Dr Unit 4-E

