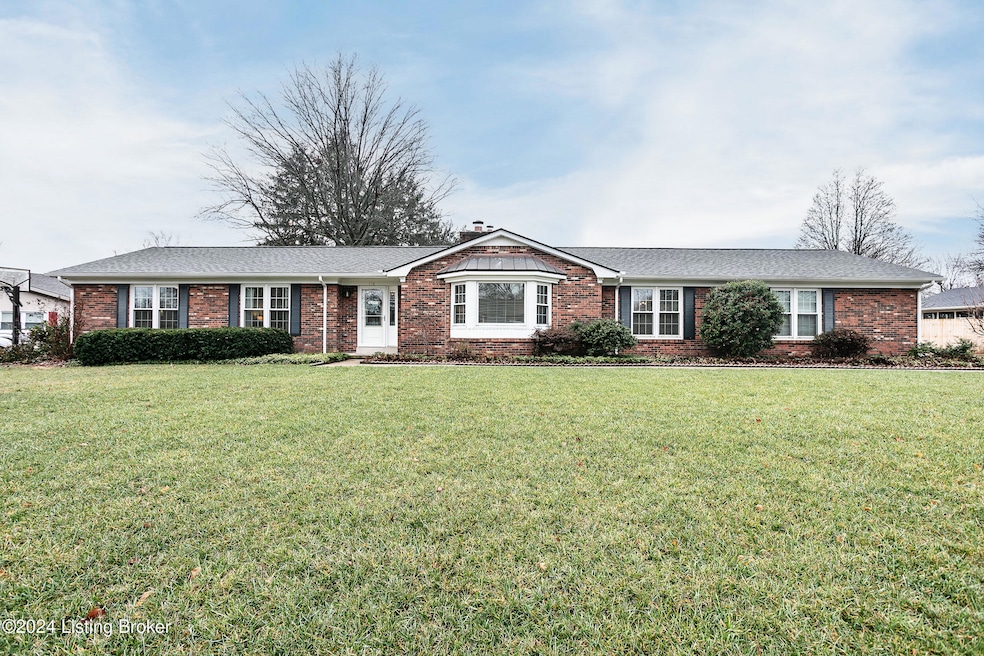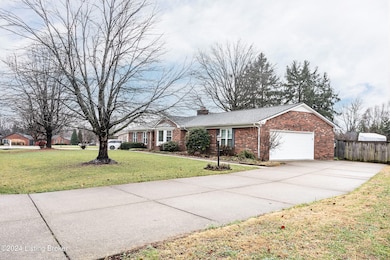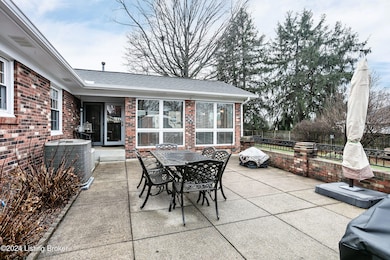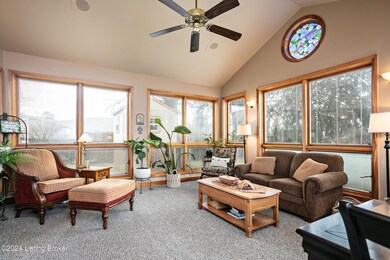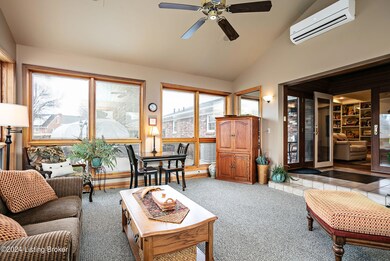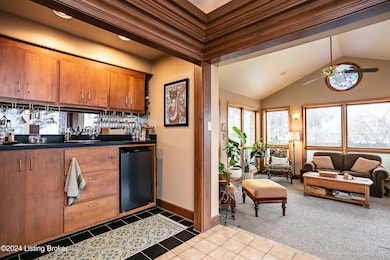
112 Westview Dr Bardstown, KY 40004
Highlights
- No HOA
- Patio
- Privacy Fence
- 2 Car Attached Garage
- Central Air
- Heating System Uses Natural Gas
About This Home
As of March 2025Welcome to 112 Westview Dr., a 4-bedroom, 2.5-bathroom ranch in one of Bardstown's most desirable neighborhoods, just a short walk to downtown, schools, shopping, and entertainment. The fenced backyard features a large patio, herb and vegetable garden, treehouse, and a 2-car garage. Inside, this immaculate home offers over 2,400 sq. ft. of living space with original hardwood flooring, an eat-in kitchen with cherry cabinetry, a gas stove, and a laundry room. Enjoy the living room with a large bay window, a cozy family room with a gas fireplace, and a sunroom with a wet bar and mosaic sink. With a dedicated dining room and two family rooms, this home is perfect for entertaining or relaxing. Don't miss this perfect blend of functionality and charm!
Home Details
Home Type
- Single Family
Est. Annual Taxes
- $648
Year Built
- Built in 1968
Parking
- 2 Car Attached Garage
Home Design
- Brick Exterior Construction
- Shingle Roof
Interior Spaces
- 2,404 Sq Ft Home
- 1-Story Property
- Crawl Space
Bedrooms and Bathrooms
- 4 Bedrooms
Utilities
- Central Air
- Heating System Uses Natural Gas
Additional Features
- Patio
- Privacy Fence
Community Details
- No Home Owners Association
Listing and Financial Details
- Tax Lot 18
- Assessor Parcel Number 45NE0-21-001
- Seller Concessions Not Offered
Ownership History
Purchase Details
Home Financials for this Owner
Home Financials are based on the most recent Mortgage that was taken out on this home.Purchase Details
Purchase Details
Home Financials for this Owner
Home Financials are based on the most recent Mortgage that was taken out on this home.Purchase Details
Home Financials for this Owner
Home Financials are based on the most recent Mortgage that was taken out on this home.Similar Homes in Bardstown, KY
Home Values in the Area
Average Home Value in this Area
Purchase History
| Date | Type | Sale Price | Title Company |
|---|---|---|---|
| Deed | $415,000 | Louisville Title | |
| Quit Claim Deed | -- | None Listed On Document | |
| Warranty Deed | $240,000 | Executive Title Company | |
| Warranty Deed | $185,000 | None Available |
Mortgage History
| Date | Status | Loan Amount | Loan Type |
|---|---|---|---|
| Open | $397,664 | New Conventional | |
| Closed | $222,000 | Credit Line Revolving | |
| Previous Owner | $192,000 | Adjustable Rate Mortgage/ARM | |
| Previous Owner | $188,977 | VA |
Property History
| Date | Event | Price | Change | Sq Ft Price |
|---|---|---|---|---|
| 03/20/2025 03/20/25 | Sold | $415,000 | +2.5% | $173 / Sq Ft |
| 02/03/2025 02/03/25 | Pending | -- | -- | -- |
| 12/31/2024 12/31/24 | For Sale | $405,000 | +68.8% | $168 / Sq Ft |
| 07/31/2019 07/31/19 | Sold | $240,000 | 0.0% | $100 / Sq Ft |
| 06/23/2019 06/23/19 | Pending | -- | -- | -- |
| 06/23/2019 06/23/19 | For Sale | $240,000 | +29.7% | $100 / Sq Ft |
| 10/23/2014 10/23/14 | Sold | $185,000 | -4.9% | $77 / Sq Ft |
| 08/26/2014 08/26/14 | Pending | -- | -- | -- |
| 06/21/2014 06/21/14 | For Sale | $194,500 | -- | $81 / Sq Ft |
Tax History Compared to Growth
Tax History
| Year | Tax Paid | Tax Assessment Tax Assessment Total Assessment is a certain percentage of the fair market value that is determined by local assessors to be the total taxable value of land and additions on the property. | Land | Improvement |
|---|---|---|---|---|
| 2024 | $648 | $240,000 | $0 | $0 |
| 2023 | $648 | $240,000 | $0 | $0 |
| 2022 | $687 | $240,000 | $0 | $240,000 |
| 2021 | $705 | $240,000 | $0 | $240,000 |
| 2020 | $705 | $240,000 | $0 | $240,000 |
| 2019 | $678 | $185,000 | $0 | $185,000 |
| 2018 | $686 | $185,000 | $0 | $185,000 |
| 2017 | $337 | $185,000 | $0 | $185,000 |
| 2016 | $1,623 | $185,000 | $0 | $185,000 |
| 2015 | $1,623 | $185,000 | $0 | $185,000 |
| 2014 | $1,623 | $157,000 | $157,000 | $0 |
| 2012 | $1,623 | $157,000 | $157,000 | $0 |
Agents Affiliated with this Home
-
Amy Scarlott

Seller's Agent in 2025
Amy Scarlott
EXP Realty LLC
(502) 322-6757
12 in this area
56 Total Sales
-
Maria Thurman

Buyer's Agent in 2025
Maria Thurman
United Real Estate Louisville
(270) 766-2669
1 in this area
116 Total Sales
-
N
Seller's Agent in 2019
Null Non-Member
Non-Member Office
-
G
Buyer's Agent in 2019
Gary Everman
Rector Hayden Realtors
-
J
Seller's Agent in 2014
Jerry Janes
Goldmark Realtors
Map
Source: Metro Search (Greater Louisville Association of REALTORS®)
MLS Number: 1677246
APN: 45NE0-21-001
- 111 Hurstland Dr
- 123 Westwind Trail
- 728 Beechwood Ave
- 114 Hillcrest Dr
- 522 N 4th St
- 110 E Daugherty Ave
- 351 Campbell Alley
- 511 N 3rd St
- 607 Moore Ave
- 717 Moore Ave
- 602 W Broadway St
- 166 Castleton Dr
- 109 N Kennett Ave
- 206 Riggs Blvd
- 107 N Kennett Ave
- 114 N Elm Grove Ave
- 109 S Kennett Ave
- 926 Woods Run Rd
- 916 Woods Run Rd
- 914 Woods Run Rd
