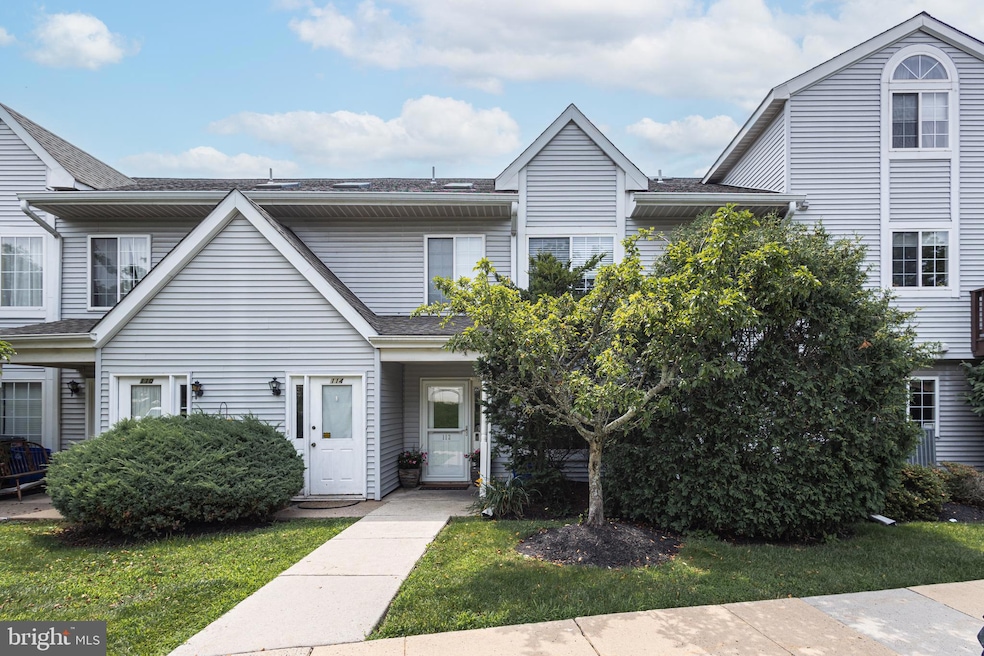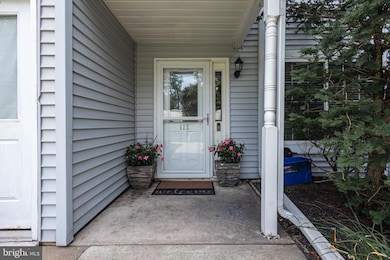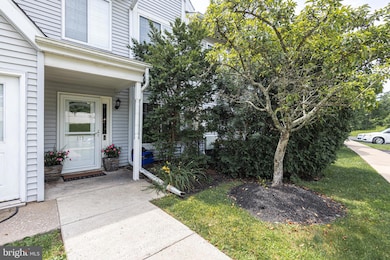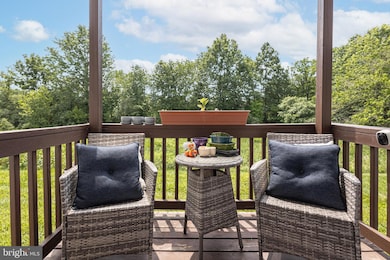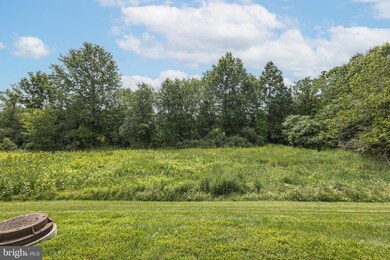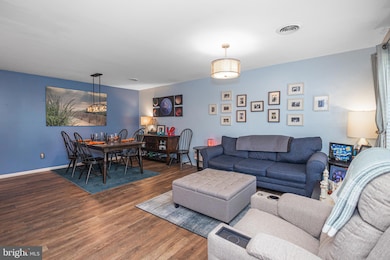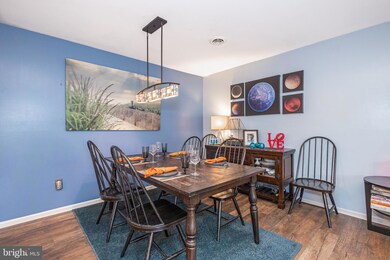
112 Wheatsheaf Ln Unit A11 Telford, PA 18969
Highlights
- View of Trees or Woods
- Straight Thru Architecture
- Back Up Electric Heat Pump System
- Indian Crest Middle School Rated A-
- Central Air
About This Home
As of August 2025Rarely Available—Telford Hills 2 Bedroom, 1.5 Bath Condo totally updated and Move-In Ready! First Floor Unit—One Level Living! What an incredible find located in this serene community tucked away yet close to everything! It’s convenient, affordable, and shows beautifully! Living Room Entrance with an Open Floor Plan—Dining Area, Modern Double Sliding Closet Doors for Coats & Storage. Unique Tiled wall feature that is ready for your Mounted Flat Screen TV! Hardwood/Laminate Flooring throughout. Fabulous and Functional Updated Kitchen with Manufactured Corian Countertops, Lovely Cabinetry with soft close drawers and underneath Lighting. Tile Backsplash, brand new smooth top Oven! Microwave and Dishwasher less than a year old! Large Pantry that houses Heat Pump and offers plenty of additional storage. Pull up counter area with barstools for entertaining guests. Updated Main Hall Bath which opens to Primary Bedroom and Hallway. Large Powder Room which is home to your Laundry Area with one year old Washer/Dryer-both included in the sale! Primary Bedroom with nice sized Walk- In Closet and a Deck that overlooks private wooded and open ground views. Bedroom #2 is good sized and currently used as an in home Office. Souderton Schools, close to major routes, restaurants and shopping. Pristine and well maintained. This one is a beauty! Secure your spot now!
Last Agent to Sell the Property
RE/MAX Reliance License #RS279142 Listed on: 07/03/2025

Townhouse Details
Home Type
- Townhome
Est. Annual Taxes
- $4,049
Year Built
- Built in 1990
HOA Fees
- $210 Monthly HOA Fees
Parking
- Parking Lot
Property Views
- Woods
- Garden
Home Design
- Straight Thru Architecture
- Slab Foundation
- Frame Construction
Interior Spaces
- 1,000 Sq Ft Home
- Property has 1 Level
Bedrooms and Bathrooms
- 2 Main Level Bedrooms
Utilities
- Central Air
- Back Up Electric Heat Pump System
- Electric Water Heater
Listing and Financial Details
- Tax Lot 005-A11
- Assessor Parcel Number 43-004-005-A11
Community Details
Overview
- $750 Capital Contribution Fee
- Association fees include common area maintenance, lawn maintenance, snow removal, trash
- Telford Hills Condo Association Condos
- Telford Hills Subdivision
- Property Manager
Pet Policy
- Pets Allowed
Ownership History
Purchase Details
Home Financials for this Owner
Home Financials are based on the most recent Mortgage that was taken out on this home.Purchase Details
Home Financials for this Owner
Home Financials are based on the most recent Mortgage that was taken out on this home.Similar Homes in Telford, PA
Home Values in the Area
Average Home Value in this Area
Purchase History
| Date | Type | Sale Price | Title Company |
|---|---|---|---|
| Deed | $124,500 | None Available | |
| Deed | $77,000 | Commonwealth Land Title Ins |
Mortgage History
| Date | Status | Loan Amount | Loan Type |
|---|---|---|---|
| Open | $134,981 | New Conventional | |
| Previous Owner | $58,000 | New Conventional | |
| Previous Owner | $61,600 | No Value Available |
Property History
| Date | Event | Price | Change | Sq Ft Price |
|---|---|---|---|---|
| 08/14/2025 08/14/25 | Sold | $266,000 | 0.0% | $266 / Sq Ft |
| 07/12/2025 07/12/25 | Pending | -- | -- | -- |
| 07/12/2025 07/12/25 | Price Changed | $266,000 | -3.6% | $266 / Sq Ft |
| 07/03/2025 07/03/25 | For Sale | $276,000 | +121.7% | $276 / Sq Ft |
| 02/26/2014 02/26/14 | Sold | $124,500 | -2.7% | $125 / Sq Ft |
| 02/11/2014 02/11/14 | Pending | -- | -- | -- |
| 01/22/2014 01/22/14 | For Sale | $128,000 | -- | $128 / Sq Ft |
Tax History Compared to Growth
Tax History
| Year | Tax Paid | Tax Assessment Tax Assessment Total Assessment is a certain percentage of the fair market value that is determined by local assessors to be the total taxable value of land and additions on the property. | Land | Improvement |
|---|---|---|---|---|
| 2024 | $466 | $13,480 | $0 | $13,480 |
| 2023 | $439 | $13,480 | $0 | $13,480 |
| 2022 | $437 | $13,480 | $0 | $13,480 |
| 2021 | $434 | $13,480 | $0 | $13,480 |
| 2020 | $434 | $13,480 | $0 | $13,480 |
| 2019 | $419 | $13,480 | $0 | $13,480 |
| 2018 | $416 | $13,480 | $0 | $13,480 |
| 2017 | $394 | $13,480 | $0 | $13,480 |
| 2016 | $394 | $13,480 | $0 | $13,480 |
| 2015 | -- | $13,480 | $0 | $13,480 |
| 2014 | -- | $13,480 | $0 | $13,480 |
Agents Affiliated with this Home
-

Seller's Agent in 2025
Breffny Rouse
RE/MAX
(215) 317-5127
4 in this area
53 Total Sales
-

Buyer's Agent in 2025
Todd Allebach
Coldwell Banker Hearthside
(215) 932-3470
2 in this area
3 Total Sales
-

Seller's Agent in 2014
Terry Derstine
BHHS Fox & Roach
(267) 992-9280
9 in this area
148 Total Sales
Map
Source: Bright MLS
MLS Number: PABU2099386
APN: 43-004-005-A11
- 419 Wexford Way Unit D8
- 62 Whethersfield Cir
- 211 Village Green Ln
- 195 N Washington St
- 723 Wexford Way Unit G8
- 145 Reliance Place Unit 145
- 560 Paddock Cir
- 88 Reliance Square
- 226 N Main St
- 147 W Broad St
- 70 W Hamlin Ave
- 7 Church Rd
- 2515 Wellington Way
- 2513 Wellington Way
- 3000 Walnut Ln
- 4 E Summit Ave
- 450 N School Ln
- 315 W Hamlin Ave
- 323 W Hamlin Ave
- 0 Hickory Ave
