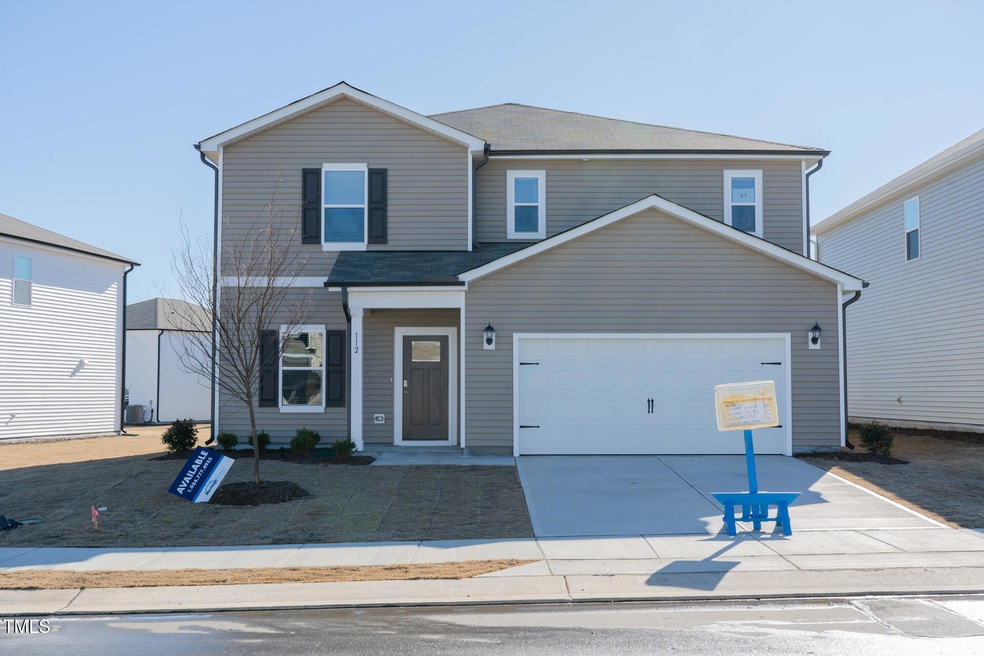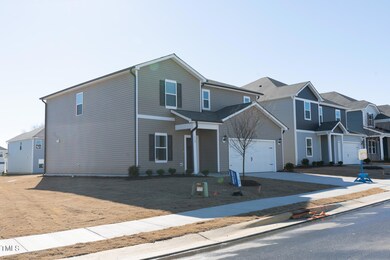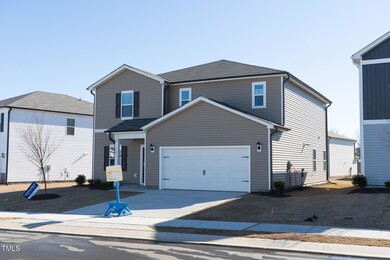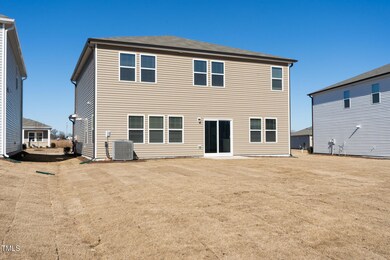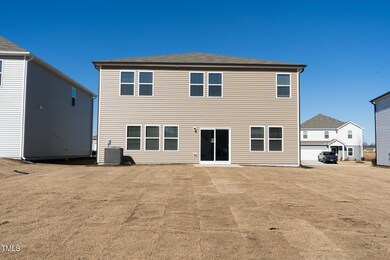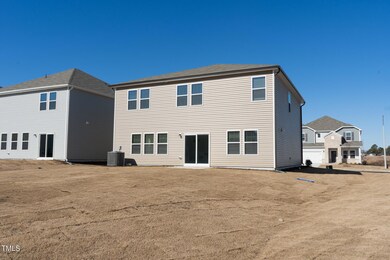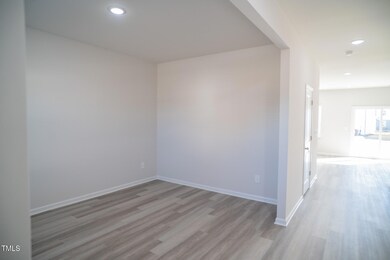
112 White Birch Ln Angier, NC 27501
Highlights
- New Construction
- Indoor airPLUS
- Loft
- ENERGY STAR Certified Homes
- Traditional Architecture
- Great Room
About This Home
As of March 2025Brand new, energy-efficient home ready NOW! Outfit the Dakota's main-level flex space as a home office and skip your commute. In the kitchen, the island overlooks the open living space. Upstairs, the loft separates the secondary bedrooms from the primary suite. River Glen offers a series of one- and two-story floorplans built with our signature energy efficiency and featuring the latest design trends. Enjoy quick access to local dining, shopping and entertainment in downtown Angier while nearby US-401 connects easily to Raleigh and the rest of the Triangle. Planned amenities include walking trails and a tot lot. Each of our homes is built with innovative, energy-efficient features designed to help you enjoy more savings, better health, real comfort and peace of mind.
Last Agent to Sell the Property
Meritage Homes of the Carolina License #305884 Listed on: 12/18/2024
Home Details
Home Type
- Single Family
Year Built
- Built in 2024 | New Construction
Lot Details
- 6,098 Sq Ft Lot
- Lot Dimensions are 50 x 120
HOA Fees
- $67 Monthly HOA Fees
Parking
- 2 Car Attached Garage
- 2 Open Parking Spaces
Home Design
- Traditional Architecture
- Brick Exterior Construction
- Slab Foundation
- Frame Construction
- Spray Foam Insulation
- Shingle Roof
- Board and Batten Siding
- Shake Siding
- Vinyl Siding
- Low Volatile Organic Compounds (VOC) Products or Finishes
Interior Spaces
- 2,491 Sq Ft Home
- 2-Story Property
- Smooth Ceilings
- Low Emissivity Windows
- Insulated Windows
- Blinds
- Entrance Foyer
- Great Room
- Family Room
- Breakfast Room
- Loft
- Utility Room
- Attic or Crawl Hatchway Insulated
Kitchen
- Gas Oven
- Gas Cooktop
- ENERGY STAR Qualified Refrigerator
- ENERGY STAR Qualified Dishwasher
Flooring
- Carpet
- Luxury Vinyl Tile
Bedrooms and Bathrooms
- 4 Bedrooms
- Private Water Closet
- Bathtub with Shower
- Walk-in Shower
Laundry
- Laundry Room
- Laundry on upper level
- ENERGY STAR Qualified Dryer
- Washer and Dryer
- ENERGY STAR Qualified Washer
Home Security
- Smart Home
- Fire and Smoke Detector
Eco-Friendly Details
- Energy-Efficient HVAC
- Energy-Efficient Lighting
- Energy-Efficient Insulation
- ENERGY STAR Certified Homes
- Energy-Efficient Thermostat
- No or Low VOC Paint or Finish
- Ventilation
- Indoor airPLUS
Outdoor Features
- Patio
- Porch
Schools
- Angier Elementary School
- Harnett Central Middle School
- Harnett Central High School
Utilities
- ENERGY STAR Qualified Air Conditioning
- Zoned Heating
- Heat Pump System
- Tankless Water Heater
- Gas Water Heater
Listing and Financial Details
- Home warranty included in the sale of the property
- Assessor Parcel Number 040673 0029 42
Community Details
Overview
- Association fees include unknown
- Charleston Management Association, Phone Number (919) 847-3003
- Built by Meritage Homes
- River Glen Subdivision, Dakota Floorplan
Recreation
- Trails
Similar Homes in Angier, NC
Home Values in the Area
Average Home Value in this Area
Property History
| Date | Event | Price | Change | Sq Ft Price |
|---|---|---|---|---|
| 05/25/2025 05/25/25 | Rented | $2,199 | 0.0% | -- |
| 04/21/2025 04/21/25 | For Rent | $2,199 | 0.0% | -- |
| 03/03/2025 03/03/25 | Sold | $370,000 | -1.3% | $149 / Sq Ft |
| 02/03/2025 02/03/25 | Pending | -- | -- | -- |
| 01/21/2025 01/21/25 | Price Changed | $375,000 | +0.3% | $151 / Sq Ft |
| 01/10/2025 01/10/25 | Price Changed | $374,000 | -5.1% | $150 / Sq Ft |
| 12/20/2024 12/20/24 | Price Changed | $394,000 | +1.3% | $158 / Sq Ft |
| 12/18/2024 12/18/24 | For Sale | $389,000 | -- | $156 / Sq Ft |
Tax History Compared to Growth
Agents Affiliated with this Home
-

Seller's Agent in 2025
Babu Thomas
Evershine Properties, Inc.
(919) 818-3233
12 in this area
147 Total Sales
-
J
Seller's Agent in 2025
Jebbie Zulka
Meritage Homes of the Carolina
(704) 302-4446
45 in this area
1,249 Total Sales
Map
Source: Doorify MLS
MLS Number: 10067678
- 185 White Birch Ln
- 571 White Birch Ln
- 591 White Birch Ln
- 601 White Birch Ln
- 613 White Birch Ln
- 630 White Birch Ln
- 621 White Birch Ln
- 25 Silver Pine Dr
- 21 Silver Pine Dr
- 659 White Birch Ln
- 17 Silver Pine Dr
- 13 Silver Pine Dr
- 11 Silver Pine Dr
- 676 White Birch Ln
- 658 White Birch Ln
- 641 White Birch Ln
- 685 White Birch Ln
- 18 Twin Birch Dr
- 693 White Birch Ln
- 22 Twin Birch Dr
