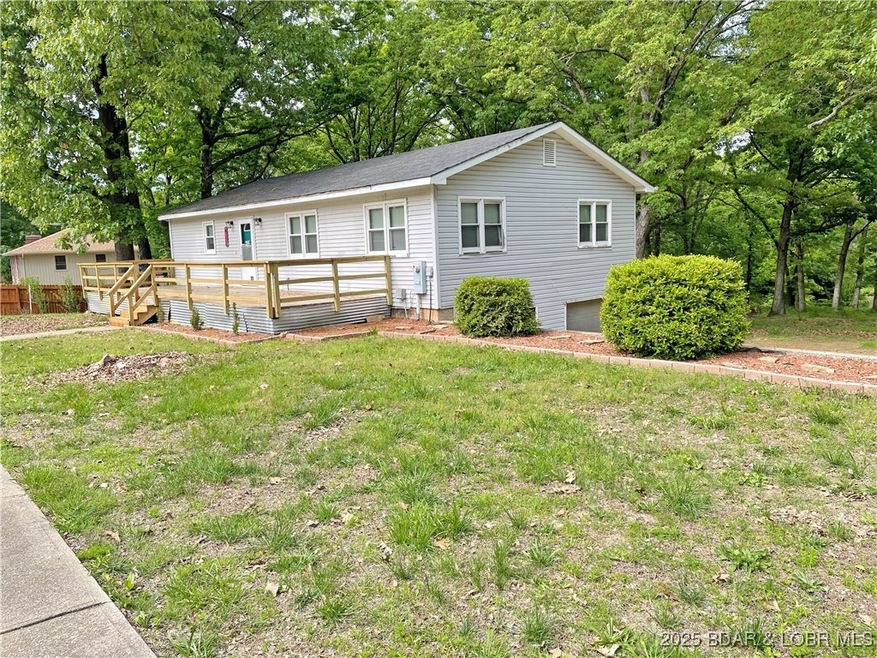
$224,000
- 3 Beds
- 2 Baths
- 1,273 Sq Ft
- 159 Deer Valley Ln
- Gravois Mills, MO
Quaint and Cozy home in a quiet subdivision. Completely remodeled and updated with new Siding, Light Fixtures, Vinyl Plank Flooring, Paint and much more! Single-level with Open Concept and Vaulted Ceilings in the Living/Family Room and has an attached 2-car garage that is climate controlled and is finished except for the Concrete Floor. Great for a Man Cave Area or a She Shed. Close to stores,
Rod Barr Better Homes and Gardens Real Estate Lake Realty




