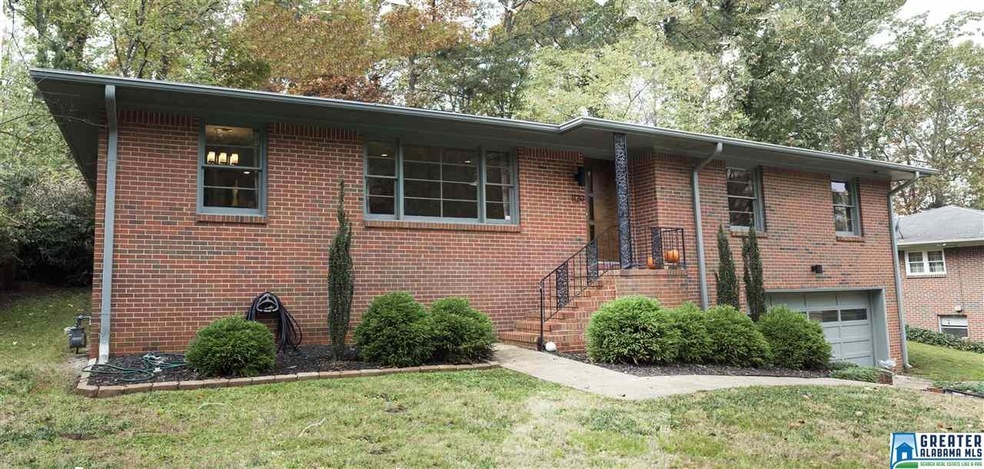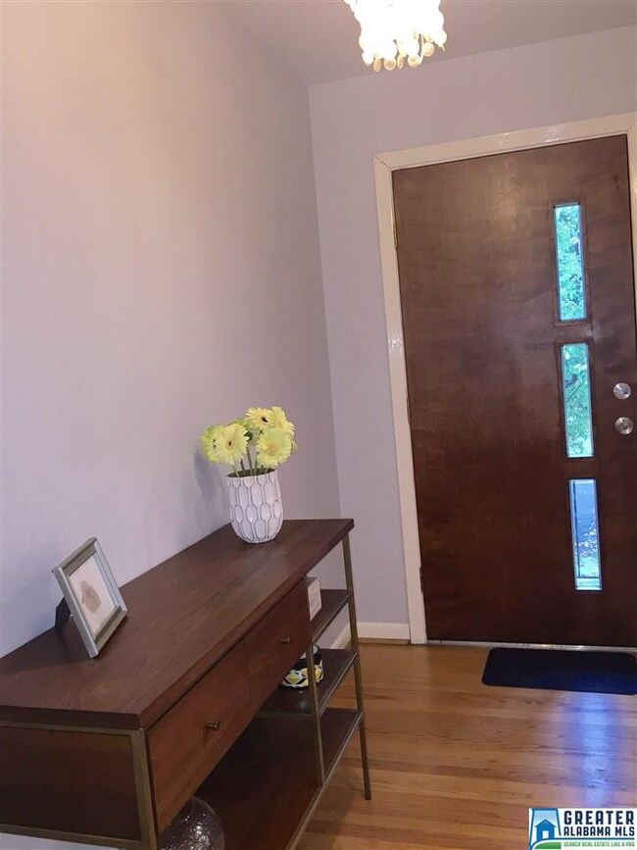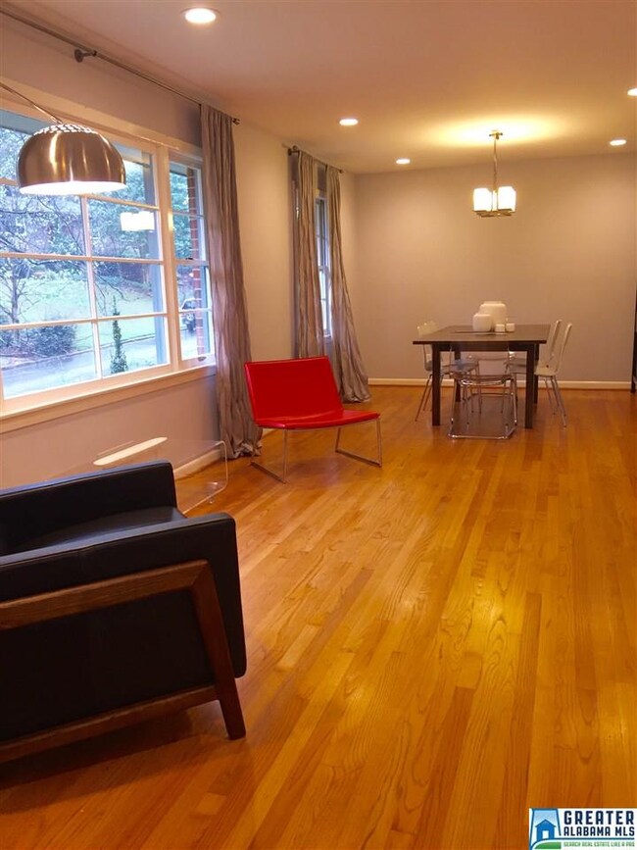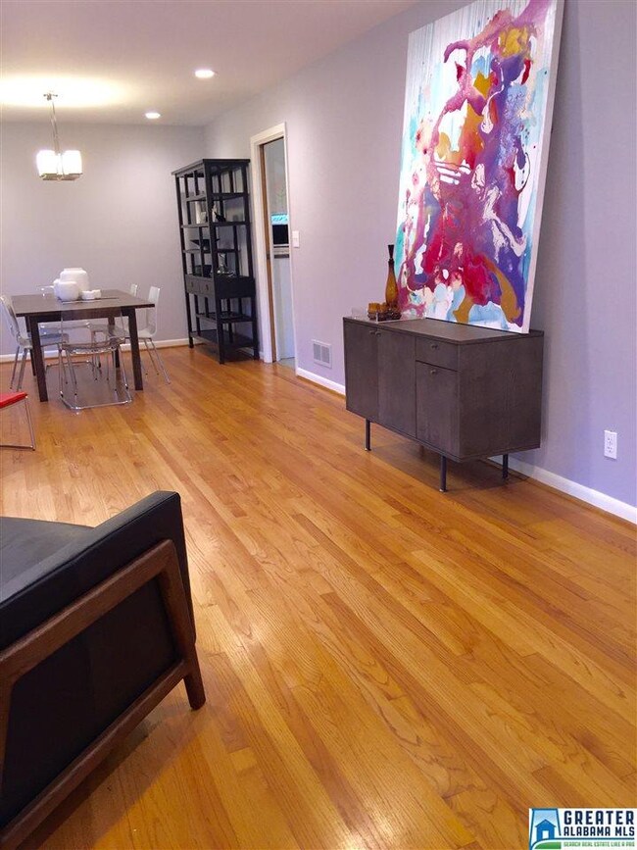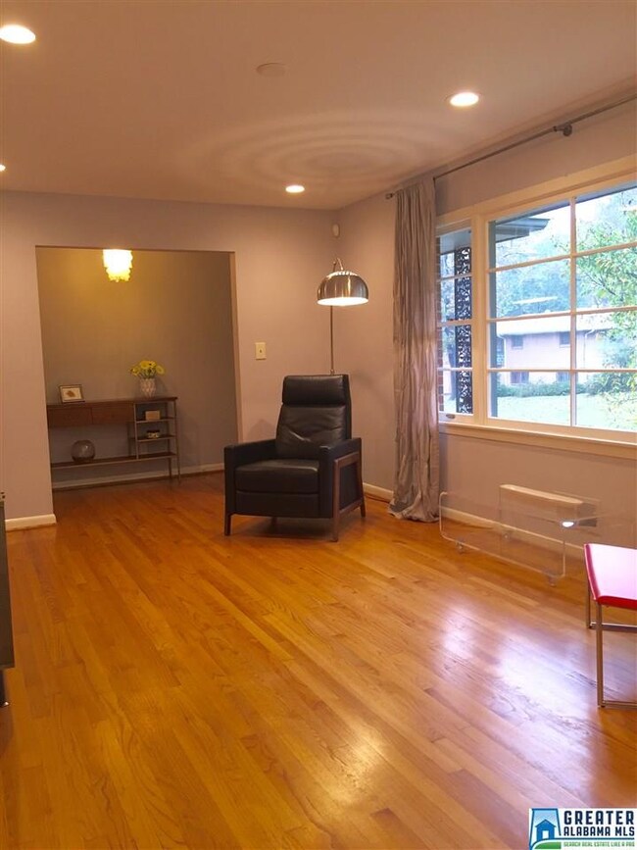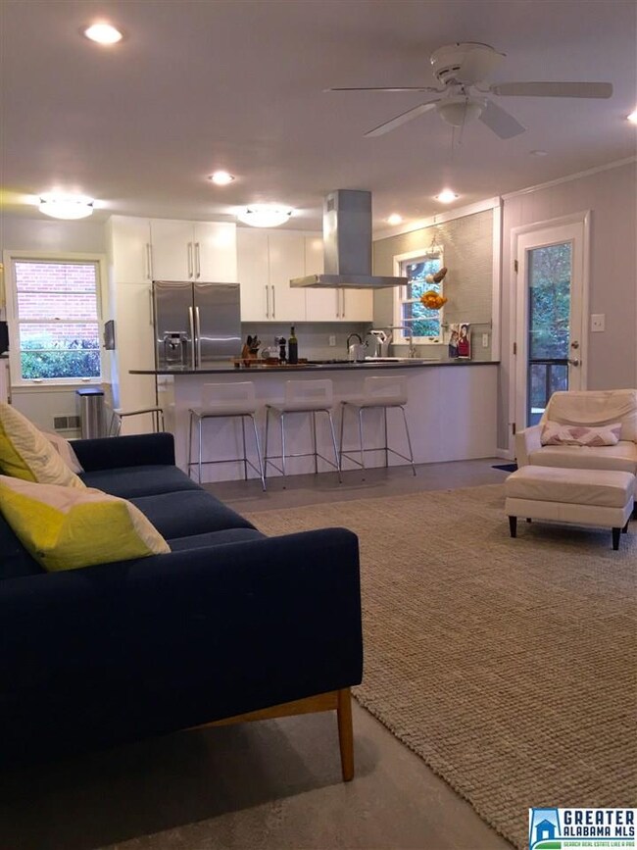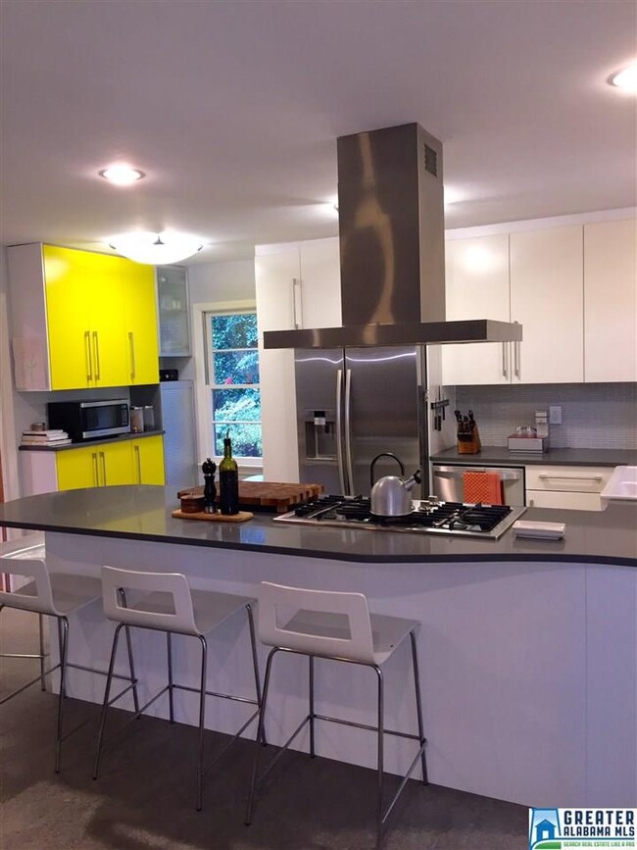
1120 52nd St S Birmingham, AL 35222
Crestwood South NeighborhoodHighlights
- Wood Flooring
- Solid Surface Countertops
- Stainless Steel Appliances
- Attic
- Den
- 2 Car Attached Garage
About This Home
As of February 2025Classic Crestwood rancher with fabulous updates throughout. A sleek and modern updated kitchen opens to a large den/family room which all overlooks the patio and backyard. It’s a great entertaining space. The living/dining room is flooded with natural light through tons of windows overlooking the front yard. Three bedrooms and two baths complete the upstairs living space providing ample square footage for any size family. Per the owner, the home has newer HVAC, hot water heater, roof, and exterior paint with new window glazing.
Last Buyer's Agent
Catherine Singletary
Brik Realty

Home Details
Home Type
- Single Family
Est. Annual Taxes
- $2,379
Year Built
- 1959
Parking
- 2 Car Attached Garage
- Basement Garage
- Front Facing Garage
- Driveway
- Off-Street Parking
Home Design
- Ridge Vents on the Roof
Interior Spaces
- 1-Story Property
- Sound System
- Smooth Ceilings
- Ceiling Fan
- Recessed Lighting
- Window Treatments
- Insulated Doors
- Combination Dining and Living Room
- Den
- Pull Down Stairs to Attic
- Home Security System
Kitchen
- Breakfast Bar
- Convection Oven
- Electric Oven
- Gas Cooktop
- Dishwasher
- Stainless Steel Appliances
- ENERGY STAR Qualified Appliances
- Kitchen Island
- Solid Surface Countertops
Flooring
- Wood
- Tile
- Vinyl
Bedrooms and Bathrooms
- 3 Bedrooms
- 2 Full Bathrooms
- Bathtub and Shower Combination in Primary Bathroom
- Separate Shower
- Linen Closet In Bathroom
Laundry
- Laundry Room
- Washer and Electric Dryer Hookup
Unfinished Basement
- Basement Fills Entire Space Under The House
- Laundry in Basement
- Natural lighting in basement
Outdoor Features
- Patio
- Exterior Lighting
Utilities
- Central Heating and Cooling System
- Heat Pump System
- Programmable Thermostat
- Gas Water Heater
Additional Features
- ENERGY STAR/CFL/LED Lights
- Interior Lot
Listing and Financial Details
- Assessor Parcel Number 23-00-28-4-014-039.000
Ownership History
Purchase Details
Home Financials for this Owner
Home Financials are based on the most recent Mortgage that was taken out on this home.Purchase Details
Home Financials for this Owner
Home Financials are based on the most recent Mortgage that was taken out on this home.Similar Homes in the area
Home Values in the Area
Average Home Value in this Area
Purchase History
| Date | Type | Sale Price | Title Company |
|---|---|---|---|
| Warranty Deed | $430,000 | None Listed On Document | |
| Warranty Deed | $226,500 | -- |
Mortgage History
| Date | Status | Loan Amount | Loan Type |
|---|---|---|---|
| Open | $387,000 | New Conventional | |
| Previous Owner | $158,700 | Credit Line Revolving | |
| Previous Owner | $205,000 | New Conventional | |
| Previous Owner | $215,175 | New Conventional | |
| Previous Owner | $194,342 | FHA |
Property History
| Date | Event | Price | Change | Sq Ft Price |
|---|---|---|---|---|
| 02/21/2025 02/21/25 | Sold | $430,000 | +3.6% | $257 / Sq Ft |
| 01/31/2025 01/31/25 | For Sale | $415,000 | +83.2% | $248 / Sq Ft |
| 12/21/2015 12/21/15 | Sold | $226,500 | -1.5% | $140 / Sq Ft |
| 11/09/2015 11/09/15 | Pending | -- | -- | -- |
| 11/06/2015 11/06/15 | For Sale | $229,900 | -- | $142 / Sq Ft |
Tax History Compared to Growth
Tax History
| Year | Tax Paid | Tax Assessment Tax Assessment Total Assessment is a certain percentage of the fair market value that is determined by local assessors to be the total taxable value of land and additions on the property. | Land | Improvement |
|---|---|---|---|---|
| 2024 | $2,379 | $33,420 | -- | -- |
| 2022 | $2,186 | $31,140 | $15,540 | $15,600 |
| 2021 | $1,970 | $28,160 | $15,540 | $12,620 |
| 2020 | $1,912 | $27,360 | $15,540 | $11,820 |
| 2019 | $1,776 | $25,480 | $0 | $0 |
| 2018 | $1,313 | $19,100 | $0 | $0 |
| 2017 | $1,165 | $17,060 | $0 | $0 |
| 2016 | $1,248 | $18,200 | $0 | $0 |
| 2015 | $1,165 | $17,060 | $0 | $0 |
| 2014 | $1,091 | $17,220 | $0 | $0 |
| 2013 | $1,091 | $16,660 | $0 | $0 |
Agents Affiliated with this Home
-

Seller's Agent in 2025
Stephen Fryrear
ARC Realty - Homewood
(615) 973-5088
5 in this area
85 Total Sales
-

Buyer's Agent in 2025
Susie Denson
RealtySouth
(205) 902-2536
2 in this area
86 Total Sales
-

Seller's Agent in 2015
Erle Morring
RealtySouth
(205) 427-0503
39 Total Sales
-

Seller Co-Listing Agent in 2015
Justin Edwards
RealtySouth
(205) 276-4001
12 Total Sales
-
C
Buyer's Agent in 2015
Catherine Singletary
Brik Realty
Map
Source: Greater Alabama MLS
MLS Number: 733551
APN: 23-00-28-4-014-039.000
- 1117 51st St S
- 1113 51st St S
- 1036 53rd St S
- 1025 53rd St S
- 1121 53rd St S
- 770 12th Ave S Unit 1
- 5013 Altamont Rd S Unit 9
- 5009 Altamont Rd S Unit 10
- 5207 Mountain Ridge Pkwy
- 5020 8th Terrace S
- 4759 7th Ct S
- 4804 Lincrest Dr
- 721 47th Way S
- 5226 Mountain Ridge Pkwy
- 5529 11th Ave S
- 741 47th Place S
- 739 47th St S
- 4713 9th Ave S
- 4741 Crestwood Blvd
- 4709 Overwood Cir
