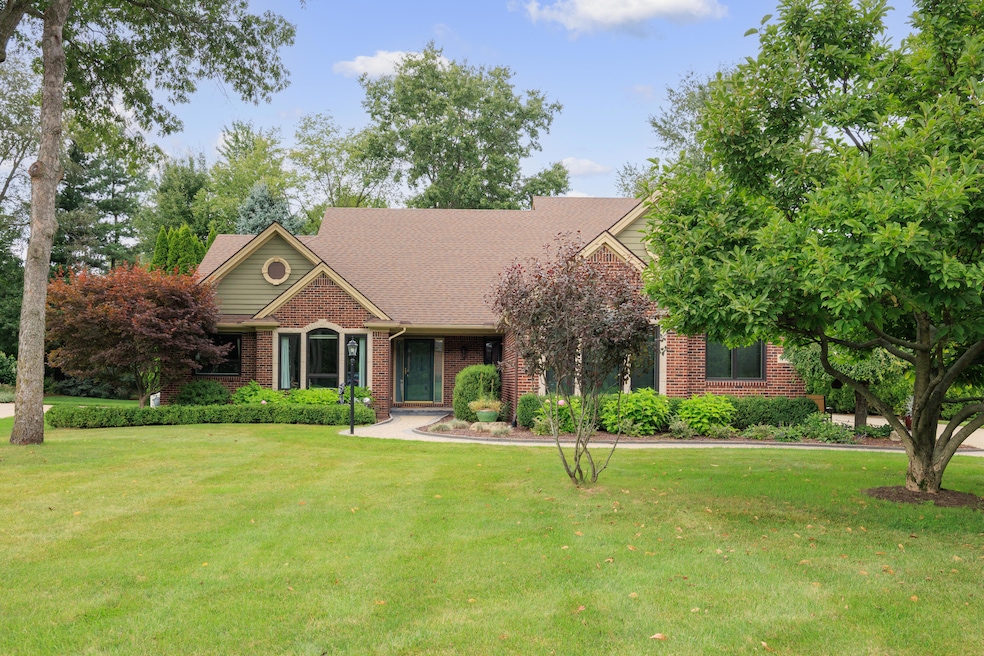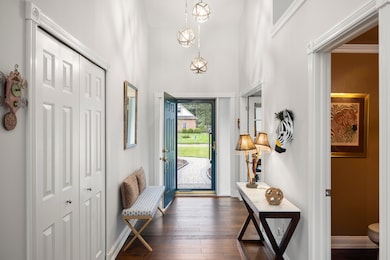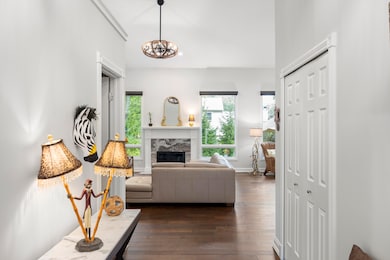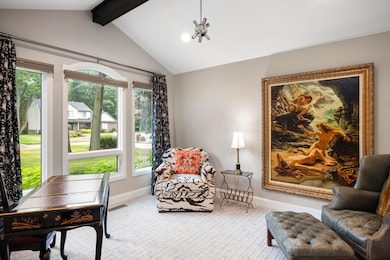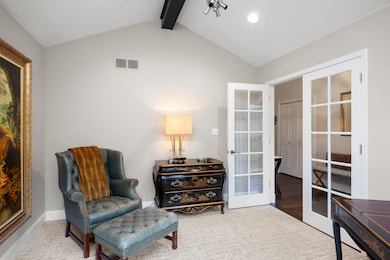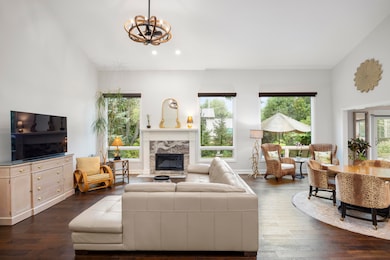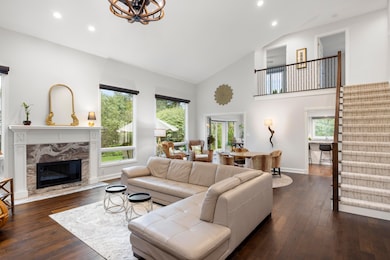1120 American Elm St Lake Orion, MI 48360
Estimated payment $3,952/month
Highlights
- Contemporary Architecture
- Recreation Room
- Engineered Wood Flooring
- Orion Oaks Elementary School Rated A-
- Vaulted Ceiling
- Home Office
About This Home
***UPDATES: New Anderson 400Pro Windows | Generac Generator | Completely Renovated Interior | Updated Landscape & Hardscape. ***LOCATION: Moments from the scenic Paint Creek Trail - enjoy biking, jogging, or walking through miles of wooded paths leading to downtown Rochester's restaurants, cafes, and parks. Easy access to Lake Orion's lakes, nature areas, and downtown shopping. This stunning White Oak Subdivision home has been fully transformed with light, style, and modern design. The open-concept floor plan features soaring ceilings, a dramatic fireplace, and a bright kitchen perfect for gatherings. New windows frame serene, tree-lined views. The finished lower level adds flexible space to live, work, and play. Outside, a landscaped yard and curved patio create an ideal setting for entertaining or quiet mornings. This is the lifestyle you've been waiting for!
Home Details
Home Type
- Single Family
Est. Annual Taxes
- $5,191
Year Built
- Built in 1996
Lot Details
- 0.35 Acre Lot
- Lot Dimensions are 100x152
- Shrub
- Sprinkler System
- Property is zoned 401, 401
HOA Fees
- $21 Monthly HOA Fees
Parking
- 3 Car Attached Garage
- Side Facing Garage
- Garage Door Opener
Home Design
- Contemporary Architecture
- Brick Exterior Construction
- Asphalt Roof
- HardiePlank Siding
Interior Spaces
- 2-Story Property
- Bar Fridge
- Vaulted Ceiling
- Ceiling Fan
- Gas Log Fireplace
- Replacement Windows
- Low Emissivity Windows
- Window Screens
- Living Room with Fireplace
- Dining Room
- Home Office
- Recreation Room
- Bonus Room
- Utility Room
Kitchen
- Range
- Microwave
- Dishwasher
- Kitchen Island
- Disposal
Flooring
- Engineered Wood
- Carpet
- Ceramic Tile
Bedrooms and Bathrooms
- 3 Bedrooms | 1 Main Level Bedroom
Laundry
- Laundry Room
- Laundry on main level
- Sink Near Laundry
Finished Basement
- Basement Fills Entire Space Under The House
- Sump Pump
- Basement Window Egress
Home Security
- Home Security System
- Fire and Smoke Detector
Outdoor Features
- Patio
Schools
- Orion Oaks Elementary School
- Scripps Middle School
- Lake Orion Community High School
Utilities
- Humidifier
- Forced Air Heating and Cooling System
- Heating System Uses Natural Gas
- Power Generator
- Natural Gas Water Heater
- High Speed Internet
Community Details
- Association Phone (248) 842-0266
- White Oak Sub Subdivision
Map
Home Values in the Area
Average Home Value in this Area
Tax History
| Year | Tax Paid | Tax Assessment Tax Assessment Total Assessment is a certain percentage of the fair market value that is determined by local assessors to be the total taxable value of land and additions on the property. | Land | Improvement |
|---|---|---|---|---|
| 2024 | $5,191 | $235,820 | $0 | $0 |
| 2023 | $4,952 | $207,850 | $0 | $0 |
| 2022 | $6,984 | $198,440 | $0 | $0 |
| 2021 | $6,666 | $190,230 | $0 | $0 |
| 2020 | $3,001 | $184,300 | $0 | $0 |
| 2019 | $4,083 | $182,440 | $0 | $0 |
| 2018 | $4,071 | $168,430 | $0 | $0 |
| 2017 | $3,887 | $168,430 | $0 | $0 |
| 2016 | $3,874 | $167,990 | $0 | $0 |
| 2015 | -- | $161,330 | $0 | $0 |
| 2014 | -- | $141,330 | $0 | $0 |
| 2011 | -- | $133,690 | $0 | $0 |
Property History
| Date | Event | Price | List to Sale | Price per Sq Ft | Prior Sale |
|---|---|---|---|---|---|
| 10/29/2025 10/29/25 | For Sale | $663,700 | +59.9% | $159 / Sq Ft | |
| 07/15/2020 07/15/20 | Sold | $415,000 | +3.8% | $167 / Sq Ft | View Prior Sale |
| 06/27/2020 06/27/20 | Pending | -- | -- | -- | |
| 06/26/2020 06/26/20 | For Sale | $399,900 | 0.0% | $161 / Sq Ft | |
| 06/25/2020 06/25/20 | Price Changed | $399,900 | -- | $161 / Sq Ft |
Purchase History
| Date | Type | Sale Price | Title Company |
|---|---|---|---|
| Warranty Deed | -- | -- | |
| Warranty Deed | -- | None Listed On Document | |
| Warranty Deed | $415,000 | None Available | |
| Deed | $310,000 | -- | |
| Deed | $255,000 | -- | |
| Deed | $58,000 | -- |
Mortgage History
| Date | Status | Loan Amount | Loan Type |
|---|---|---|---|
| Previous Owner | $171,000 | No Value Available |
Source: MichRIC
MLS Number: 25055573
APN: 09-13-106-014
- 0000 S Lapeer Rd
- 769 Markdale St
- 305 Goldengate St
- 845 Harry Paul Dr
- 921 River Valley Dr
- 00 Heights Rd
- 418 Converse Ct
- 0000 Garden Dr
- 654 Alan Dr
- 0 Susan Marie St
- 498 Green Hill Ln
- 1455 Orion Rd
- 350 Casemer Rd
- 332 Newton Dr
- 411 Heights Rd
- 388 Norland St
- 1901 Orion Rd
- 481 Heights Rd
- 328 S Broadway St
- 853 Merritt Ave
- 0 S Lapeer Rd
- 711 Kimberly
- 141 Casemer Rd
- 442 Mystic Cove Ln
- 460 Mystic Cove Ln Unit 403
- 456 Mystic Cove Ln Unit 405
- 324 Stratford Ln
- 116 Saber Way Unit A10
- 188 Park Green Dr Unit C25
- 46 Smith Ct Unit Entry Level Unit
- 750-770 Orion Rd
- 2609 Huntington Dr
- 34 N North Shore Dr Unit 1
- 121 N North Shore Dr
- 3001 Lake Village Blvd
- 911 Old Hickory Ln
- 160 Manitou Ln
- 1664 S Newman Rd
- 1311 Goldeneye Ln
- 3523 Normandy Dr
