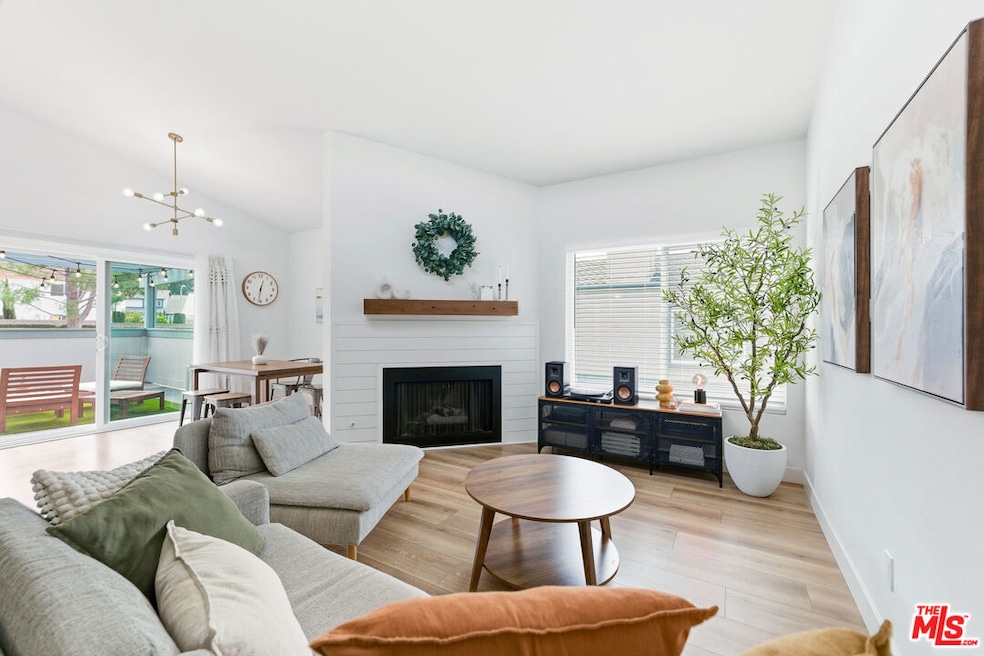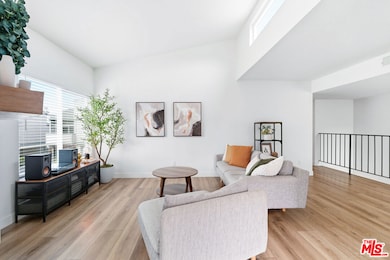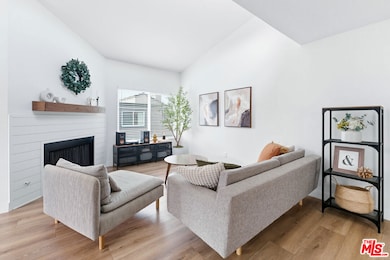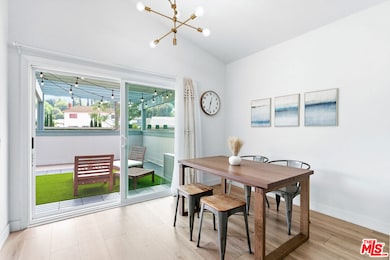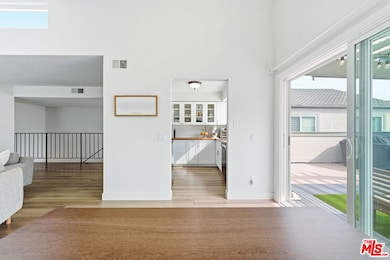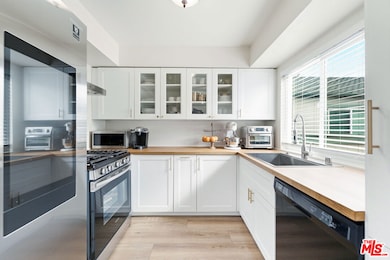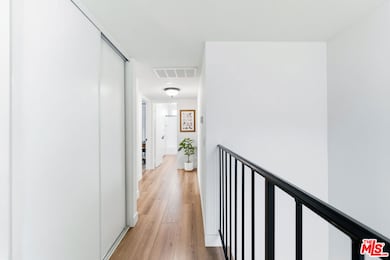1120 Cleghorn Dr Unit G Diamond Bar, CA 91765
Estimated payment $4,061/month
Highlights
- Popular Property
- In Ground Pool
- 2 Car Attached Garage
- Quail Summit Elementary School Rated A
- Tennis Courts
- Side by Side Parking
About This Home
Beautifully upgraded townhome in the Cimarron Oaks community of Diamond Bar. Attached 2 car garage is on the ground level and all living space is on the second floor -- so no one above or below. The unit was tastefully renovated a few years ago, but it still shows like a fresh remodel thanks to meticulous care. Finishes and color scheme across the floor, kitchen, etc, are ELEGANT and GORGEOUS! Other features include double pane window and Central A/C. Laundry is in the garage. The living room has a vaulted ceiling with high windows bringing in national light. The layout is well defined and efficient with no wasted space. The huge balcony (or should we call it a patio?) off the dining area is impressive and one of the standout highlights of this condo--perfect for a sky garden or BBQs. Served by excellent schools in the Walnut Valley United School District rated A+ on Niche. The complex is nicely tucked away and is mostly surrounded by single family neighborhoods, yet major shopping is within a walking distance and freeways and Metrolink are a short drive away. HOA amenities include tennis court, community pool and spa. HOA covers water and trash.
Townhouse Details
Home Type
- Townhome
Est. Annual Taxes
- $6,408
Year Built
- Built in 1979
HOA Fees
- $365 Monthly HOA Fees
Interior Spaces
- 1,025 Sq Ft Home
- 2-Story Property
- Living Room with Fireplace
- Dining Room
- Laminate Flooring
Kitchen
- Oven or Range
- Dishwasher
- Disposal
Bedrooms and Bathrooms
- 2 Bedrooms
- 1 Full Bathroom
Laundry
- Laundry in Garage
- Gas Dryer Hookup
Home Security
Parking
- 2 Car Attached Garage
- Side by Side Parking
Pool
- In Ground Pool
- Spa
Utilities
- Central Heating and Cooling System
Listing and Financial Details
- Assessor Parcel Number 8701-029-120
Community Details
Overview
- 154 Units
Recreation
- Tennis Courts
- Community Pool
- Community Spa
Pet Policy
- Call for details about the types of pets allowed
Security
- Carbon Monoxide Detectors
- Fire and Smoke Detector
Map
Home Values in the Area
Average Home Value in this Area
Tax History
| Year | Tax Paid | Tax Assessment Tax Assessment Total Assessment is a certain percentage of the fair market value that is determined by local assessors to be the total taxable value of land and additions on the property. | Land | Improvement |
|---|---|---|---|---|
| 2025 | $6,408 | $503,328 | $347,459 | $155,869 |
| 2024 | $6,113 | $493,460 | $340,647 | $152,813 |
| 2023 | $5,966 | $483,785 | $333,968 | $149,817 |
| 2022 | $5,840 | $474,300 | $327,420 | $146,880 |
| 2021 | $2,125 | $144,455 | $35,635 | $108,820 |
| 2020 | $2,100 | $142,975 | $35,270 | $107,705 |
| 2019 | $2,062 | $140,173 | $34,579 | $105,594 |
| 2018 | $1,977 | $137,425 | $33,901 | $103,524 |
| 2016 | $1,835 | $132,091 | $32,586 | $99,505 |
| 2015 | $1,844 | $130,108 | $32,097 | $98,011 |
| 2014 | $1,851 | $127,561 | $31,469 | $96,092 |
Property History
| Date | Event | Price | List to Sale | Price per Sq Ft | Prior Sale |
|---|---|---|---|---|---|
| 11/10/2025 11/10/25 | For Sale | $600,000 | +29.0% | $585 / Sq Ft | |
| 04/13/2021 04/13/21 | Sold | $465,000 | 0.0% | $454 / Sq Ft | View Prior Sale |
| 03/14/2021 03/14/21 | Pending | -- | -- | -- | |
| 03/13/2021 03/13/21 | For Sale | $465,000 | -- | $454 / Sq Ft |
Source: The MLS
MLS Number: 25616609
APN: 8701-029-120
- 1116 Cleghorn Dr Unit B
- 23640 Monument Canyon Dr
- 1044 Canyon Spring Ln
- 1511 Deer Crossing Dr
- 23408 Amberwick Place
- 1386 Rolling Knoll Rd
- 1320 S Diamond Bar Blvd Unit B
- 23064 Paseo de Terrado Unit 4
- 925 Golden Prados Dr
- 1147 Chisolm Trail Dr
- 23328 Forest Canyon Dr
- 1221 Porto Grande Unit 4
- 22905 Colombard Ln Unit 5
- 1822 Diamond Knoll Ln
- 1543 S Diamond Bar Blvd Unit 20
- 1729 Derringer Ln
- 1229 Porto Grande Unit 4
- 23072 Aspen Knoll Dr
- 1135 Summitridge Dr
- 1327 Solera Ln Unit 6
- 1120 Cleghorn Dr Unit C
- 1102 Cleghorn Dr Unit 1102 Cleghorn Dr # G
- 1102 Cleghorn Dr
- 800 #C4 Grand Ave Unit C4
- 23414 Amberwick Place
- 1316 S Diamond Bar Blvd
- 23042 Rio Lobos Rd
- 1020 Grand Ave
- 877 Golden Prados Dr
- 22875 Hilton Head Dr Unit 233
- 22861 Hilton Head Dr Unit 207
- 1609 S Diamond Bar Blvd
- 22885 Hilton Head Dr Unit 262
- 805 Golden Prados Dr Unit A 805
- 22844 Hilton Head Dr Unit 176
- 800 Grand Ave Unit D3
- 104 104 Red Cloud
- 1657 Meadow Glen Rd
- 570 Charmingdale Rd
- 23623 Gold Rush Dr
