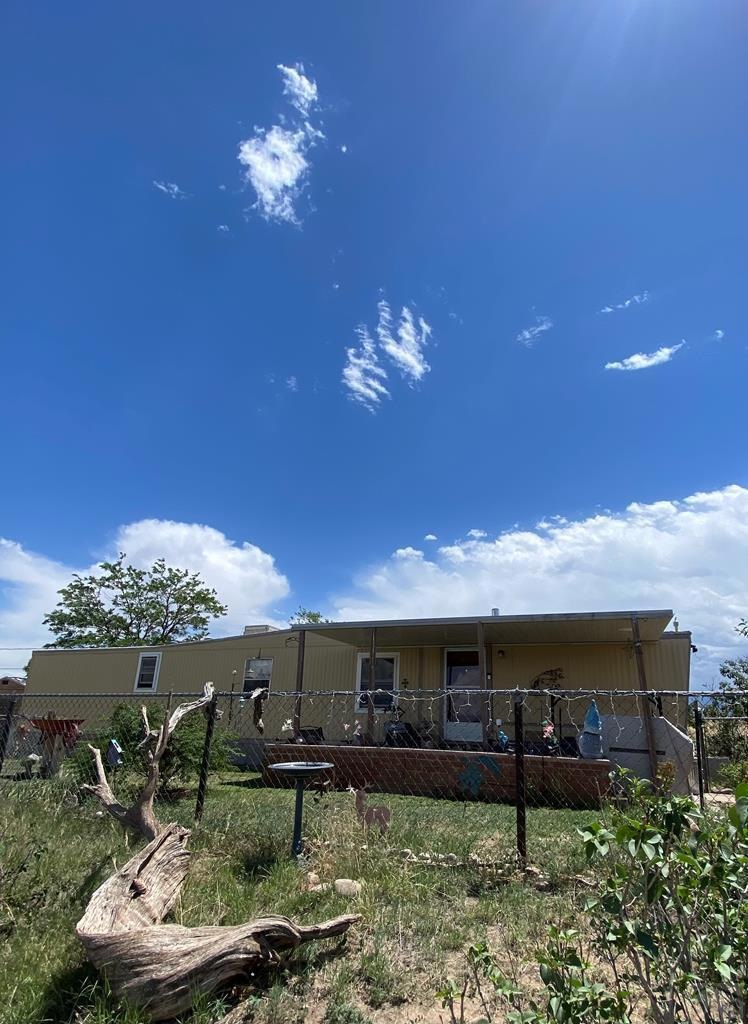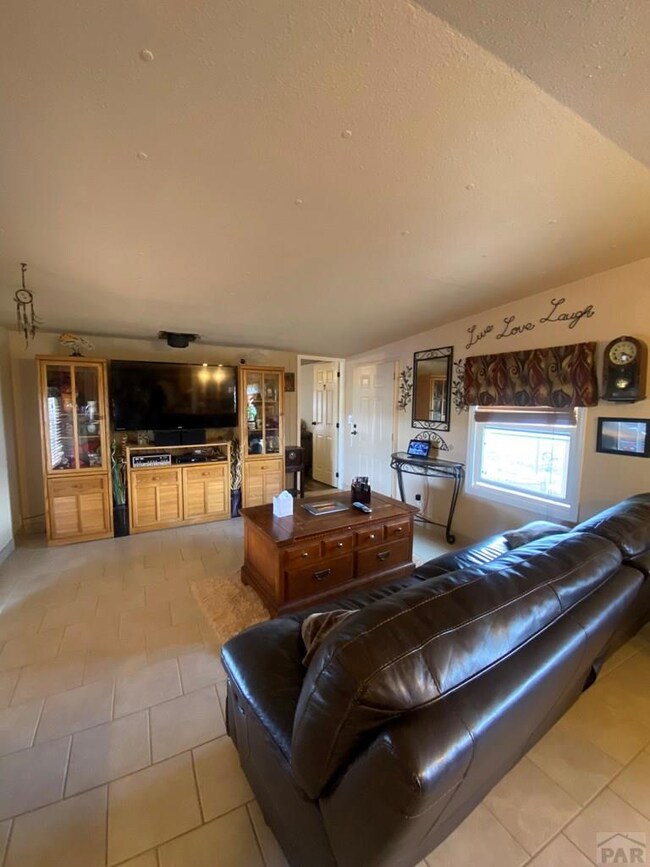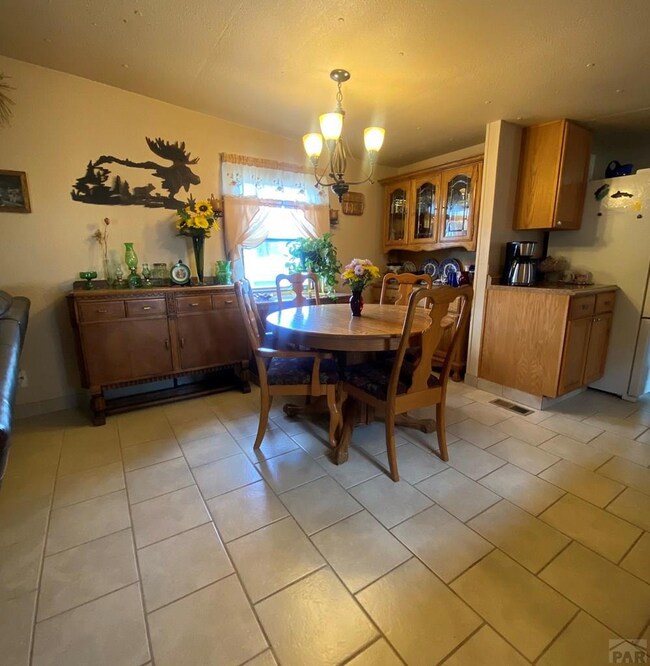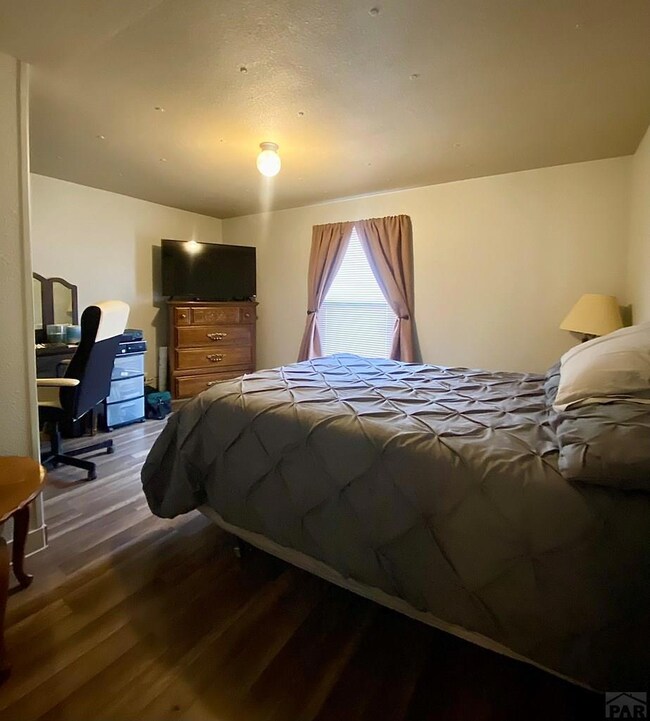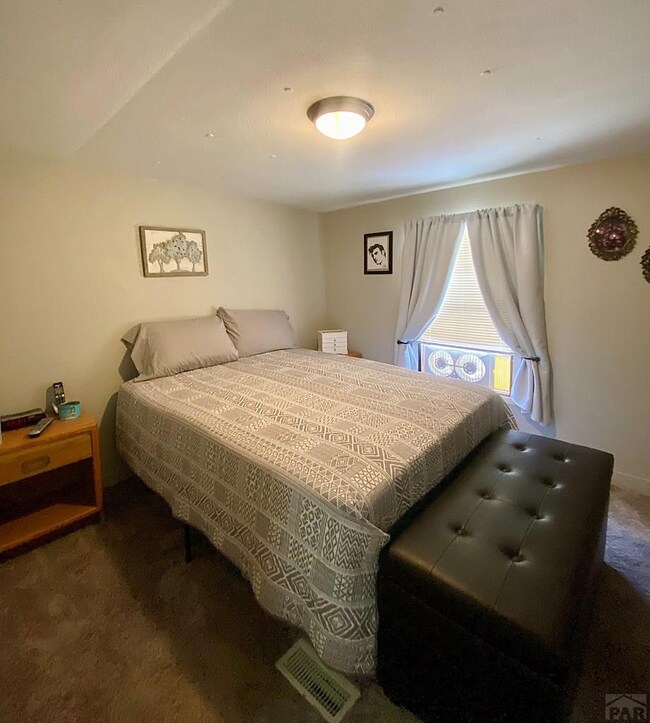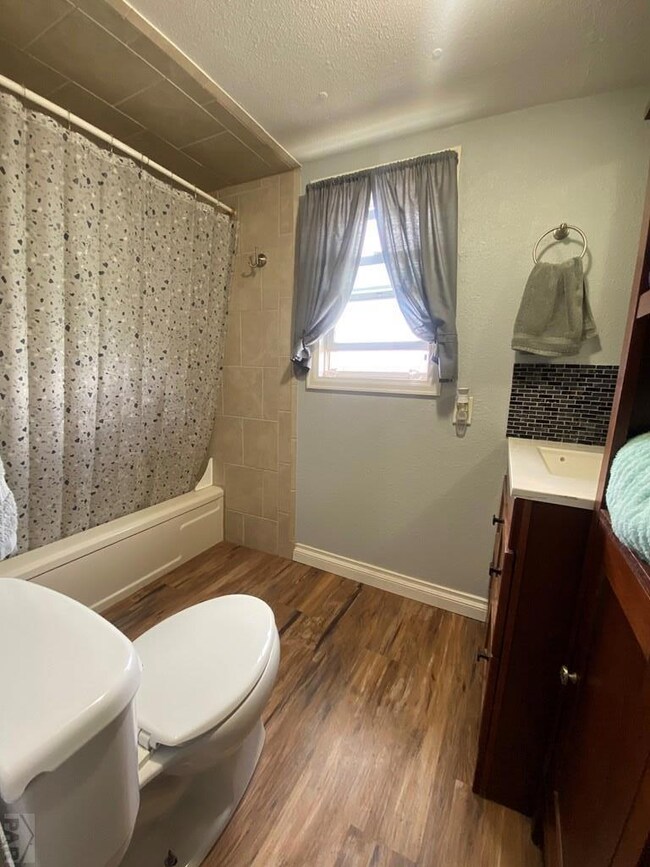
1120 County Road 13a Florence, CO 81226
Highlights
- Horses Allowed On Property
- Ranch Style House
- Covered patio or porch
- Mountain View
- No HOA
- Storm Windows
About This Home
As of August 2022View Views Views! Come check out this 3 bedroom, 1 bathroom remodeled manufactured home in rural Florence, Colorado. From the moment you walk in, you will feel right at home! This property features new flooring, newer appliances throughout, a beautiful open common area, and a fully fenced front yard. Completely move in ready with views of Pikes Peak and the Wet mountain range! Relax and unwind while taking in these beautiful mountain views on either one of your outdoor patios. The front patio is covered for all year round enjoyment! Right off the back patio there is a large workshop with office space 12x20 with electricity , and 2 more additional sheds one is 10x16 the other measures 8x12 for any storage needs! Property sits right outside City limits with cable & high speed internet. So many things this house has to offer! NEW water heater! Carport with 2 shaded spaces for this hot summer! .78 of an acre! Just waiting for you to move in! Conveniently located close to downtown Florence, Canon City, and an easy commute to Colorado Springs or Pueblo Colorado.
Last Agent to Sell the Property
HomeSmart Preferred Realty License #FA100089290 Listed on: 06/08/2022

Last Buyer's Agent
HomeSmart Preferred Realty License #FA100089290 Listed on: 06/08/2022

Home Details
Home Type
- Single Family
Est. Annual Taxes
- $385
Year Built
- Built in 1983
Lot Details
- 0.78 Acre Lot
- Landscaped with Trees
- Property is zoned AE
Home Design
- Ranch Style House
- Flat Roof Shape
- Lead Paint Disclosure
Interior Spaces
- 904 Sq Ft Home
- Double Pane Windows
- Living Room
- Tile Flooring
- Mountain Views
- Storm Windows
Kitchen
- Gas Oven or Range
- Dishwasher
Bedrooms and Bathrooms
- 3 Bedrooms
- 1 Bathroom
Laundry
- Laundry on main level
- Dryer
- Washer
Parking
- 2 Parking Spaces
- 2 Detached Carport Spaces
Outdoor Features
- Covered patio or porch
- Shed
- Outbuilding
Horse Facilities and Amenities
- Horses Allowed On Property
Utilities
- Cooling Available
- Heating System Uses Natural Gas
- Gas Water Heater
Community Details
- No Home Owners Association
- West Of Pueblo County Subdivision
Listing and Financial Details
- HUD Owned
Ownership History
Purchase Details
Home Financials for this Owner
Home Financials are based on the most recent Mortgage that was taken out on this home.Purchase Details
Home Financials for this Owner
Home Financials are based on the most recent Mortgage that was taken out on this home.Purchase Details
Similar Homes in Florence, CO
Home Values in the Area
Average Home Value in this Area
Purchase History
| Date | Type | Sale Price | Title Company |
|---|---|---|---|
| Special Warranty Deed | $174,000 | None Listed On Document | |
| Warranty Deed | $65,000 | None Available | |
| Warranty Deed | $27,800 | Stewart Title | |
| Warranty Deed | $27,800 | Stewart Title |
Mortgage History
| Date | Status | Loan Amount | Loan Type |
|---|---|---|---|
| Closed | $50,000 | Construction | |
| Previous Owner | $57,000 | Seller Take Back |
Property History
| Date | Event | Price | Change | Sq Ft Price |
|---|---|---|---|---|
| 08/03/2022 08/03/22 | Sold | $174,000 | 0.0% | $170 / Sq Ft |
| 08/03/2022 08/03/22 | Sold | $174,000 | -6.3% | $192 / Sq Ft |
| 07/27/2022 07/27/22 | Pending | -- | -- | -- |
| 06/08/2022 06/08/22 | Pending | -- | -- | -- |
| 06/08/2022 06/08/22 | For Sale | $185,777 | 0.0% | $206 / Sq Ft |
| 06/06/2022 06/06/22 | For Sale | $185,777 | +185.8% | $181 / Sq Ft |
| 05/01/2012 05/01/12 | Sold | $65,000 | -5.8% | $72 / Sq Ft |
| 09/12/2011 09/12/11 | Pending | -- | -- | -- |
| 09/12/2011 09/12/11 | For Sale | $69,000 | -- | $76 / Sq Ft |
Tax History Compared to Growth
Tax History
| Year | Tax Paid | Tax Assessment Tax Assessment Total Assessment is a certain percentage of the fair market value that is determined by local assessors to be the total taxable value of land and additions on the property. | Land | Improvement |
|---|---|---|---|---|
| 2024 | $283 | $8,583 | $0 | $0 |
| 2023 | $283 | $4,563 | $0 | $0 |
| 2022 | $392 | $6,366 | $0 | $0 |
| 2021 | $392 | $6,549 | $0 | $0 |
| 2020 | $275 | $5,511 | $0 | $0 |
| 2019 | $279 | $5,511 | $0 | $0 |
| 2018 | $205 | $4,122 | $0 | $0 |
| 2017 | $209 | $4,122 | $0 | $0 |
| 2016 | $212 | $4,200 | $0 | $0 |
| 2015 | $210 | $4,200 | $0 | $0 |
| 2012 | $203 | $3,591 | $1,194 | $2,397 |
Agents Affiliated with this Home
-
M
Seller's Agent in 2022
MELISSA LEADER
Homesmart Preferred Realty
-

Seller's Agent in 2022
BRITTNEY LEADER
HomeSmart Preferred Realty
(719) 821-9662
17 Total Sales
-
A
Buyer Co-Listing Agent in 2022
Alicia McConnel
EXIT Realty DTC, Cherry Ck, P.P
(719) 201-3799
10 Total Sales
-

Seller's Agent in 2012
Suzi Adamson
All Seasons LLC.
(719) 242-7537
207 Total Sales
-
O
Buyer Co-Listing Agent in 2012
Outside Sales Agent Outside Sales Agent
Outside Sales Office
Map
Source: Pueblo Association of REALTORS®
MLS Number: 201603
APN: 000098306010
- 1180 County Road 13a
- 155 High Meadows Dr
- 154 High Meadows Dr
- 136 High Meadows Dr
- 207 High Meadows Dr
- 184 High Meadows Dr
- 178 High Meadows Dr
- 163 High Meadows Dr
- 161 High Meadows Dr
- 197 High Meadows Dr
- 205 High Meadows Dr
- 16 John St
- 118 Marble St
- 901 W 1st St
- 19 Wilmont Cir N
- 38 1st St
- 20 Wilmont Cir N
- 529 W Main St
