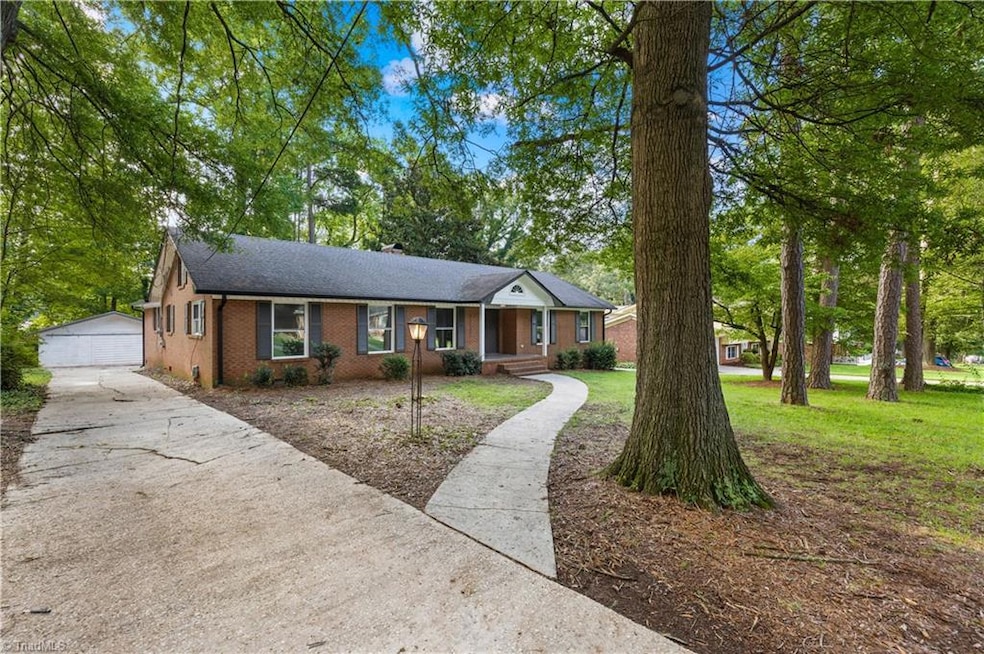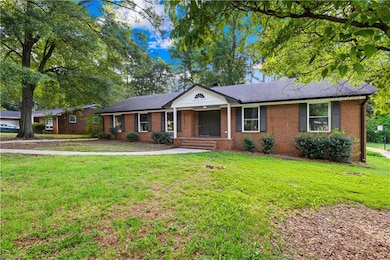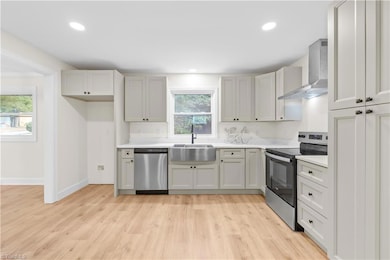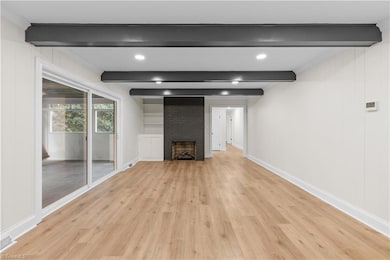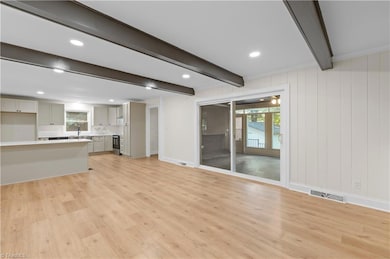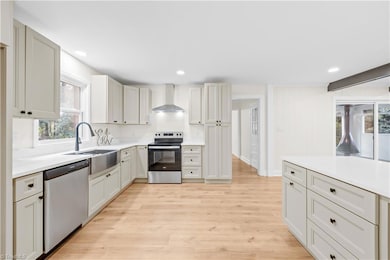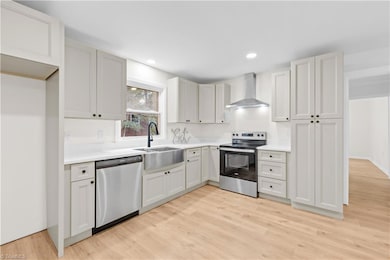1120 Crestview Ave Salisbury, NC 28144
Estimated payment $1,822/month
Highlights
- Living Room with Fireplace
- Farmhouse Sink
- Forced Air Heating and Cooling System
- No HOA
- Crown Molding
- Level Lot
About This Home
Stunningly Reimagined Mid-Century Brick Ranch in Downtown Salisbury – Built in 1962 with craftsmanship rarely seen today, this spacious home blends timeless charm with a full modern transformation. Original details like dental crown molding, 5/8" drywall, and solid tongue-and-groove walls remain, while every other element shines like new in 2025. Step inside to luxury waterproof laminate floors, brand-new double-hung windows, fresh paint, and redesigned baths with floor-to-ceiling tile showers and double vanities. The completely remodeled kitchen features solid wood cabinets, quartz counters, stainless appliances, and a farmhouse sink. An airy layout flows from the sunken living room to the den and screened patio. Four bedrooms offer space for all, plus a detached storage shop with a new roof and endless potential. Major updates include a new 200-amp panel, central air & blower, water heater, and all new appliances. House roof under 10 years. Home Warranty Included.
Home Details
Home Type
- Single Family
Est. Annual Taxes
- $2,887
Year Built
- Built in 1962
Lot Details
- 0.37 Acre Lot
- Lot Dimensions are 100 x 161
- Level Lot
- Property is zoned gr6
Home Design
- Brick Exterior Construction
Interior Spaces
- 2,224 Sq Ft Home
- Property has 1 Level
- Crown Molding
- Insulated Windows
- Living Room with Fireplace
- 2 Fireplaces
- Laminate Flooring
- Pull Down Stairs to Attic
Kitchen
- Dishwasher
- Farmhouse Sink
Bedrooms and Bathrooms
- 4 Bedrooms
- 2 Full Bathrooms
Parking
- Driveway
- Paved Parking
Outdoor Features
- Outdoor Fireplace
Utilities
- Forced Air Heating and Cooling System
- Heating System Uses Natural Gas
- Electric Water Heater
Community Details
- No Home Owners Association
Listing and Financial Details
- Assessor Parcel Number 012215
- 1% Total Tax Rate
Map
Home Values in the Area
Average Home Value in this Area
Tax History
| Year | Tax Paid | Tax Assessment Tax Assessment Total Assessment is a certain percentage of the fair market value that is determined by local assessors to be the total taxable value of land and additions on the property. | Land | Improvement |
|---|---|---|---|---|
| 2025 | $2,774 | $231,908 | $23,690 | $208,218 |
| 2024 | $2,774 | $231,908 | $23,690 | $208,218 |
| 2023 | $2,774 | $231,908 | $23,690 | $208,218 |
| 2022 | $1,948 | $141,452 | $19,570 | $121,882 |
| 2021 | $1,948 | $141,452 | $19,570 | $121,882 |
| 2020 | $1,948 | $141,452 | $19,570 | $121,882 |
| 2019 | $1,948 | $141,452 | $19,570 | $121,882 |
| 2018 | $1,905 | $140,173 | $19,570 | $120,603 |
| 2017 | $1,894 | $140,173 | $19,570 | $120,603 |
| 2016 | $1,843 | $140,173 | $19,570 | $120,603 |
| 2015 | $1,854 | $140,173 | $19,570 | $120,603 |
| 2014 | $1,893 | $144,855 | $19,570 | $125,285 |
Property History
| Date | Event | Price | List to Sale | Price per Sq Ft | Prior Sale |
|---|---|---|---|---|---|
| 11/06/2025 11/06/25 | Pending | -- | -- | -- | |
| 11/01/2025 11/01/25 | Price Changed | $299,900 | -7.7% | $135 / Sq Ft | |
| 10/06/2025 10/06/25 | Price Changed | $325,000 | -3.0% | $146 / Sq Ft | |
| 09/13/2025 09/13/25 | Price Changed | $335,000 | -4.3% | $151 / Sq Ft | |
| 09/04/2025 09/04/25 | For Sale | $349,995 | +118.7% | $157 / Sq Ft | |
| 03/25/2025 03/25/25 | Sold | $160,000 | +28.0% | $68 / Sq Ft | View Prior Sale |
| 03/07/2025 03/07/25 | Pending | -- | -- | -- | |
| 03/06/2025 03/06/25 | For Sale | $125,000 | -- | $53 / Sq Ft |
Purchase History
| Date | Type | Sale Price | Title Company |
|---|---|---|---|
| Warranty Deed | $160,000 | None Listed On Document | |
| Warranty Deed | $160,000 | None Listed On Document | |
| Interfamily Deed Transfer | -- | None Available | |
| Trustee Deed | $120,215 | None Available | |
| Special Warranty Deed | $100,000 | None Available |
Mortgage History
| Date | Status | Loan Amount | Loan Type |
|---|---|---|---|
| Previous Owner | $123,000 | New Conventional | |
| Previous Owner | $79,900 | Fannie Mae Freddie Mac |
Source: Triad MLS
MLS Number: 1194524
APN: 012-215
- 1116 Bryce Ave
- 1138 Laurel St
- 1270 N Shaver St
- 1280 N Shaver St
- 829 Green St
- 1214 Short St
- 1102 Grady St
- 1104 Grady St
- Lot 1 Grady St
- 628 E Lafayette St
- 1124 Butler St
- 501 E Lafayette St
- 1016 Scales St
- 113 E Miller St
- 117 E Steele St
- 115 E Steele St
- 1009 Hunt Ln
- TBD Miller Ave
- 1008 N Main St
- 1550 N Lee St
