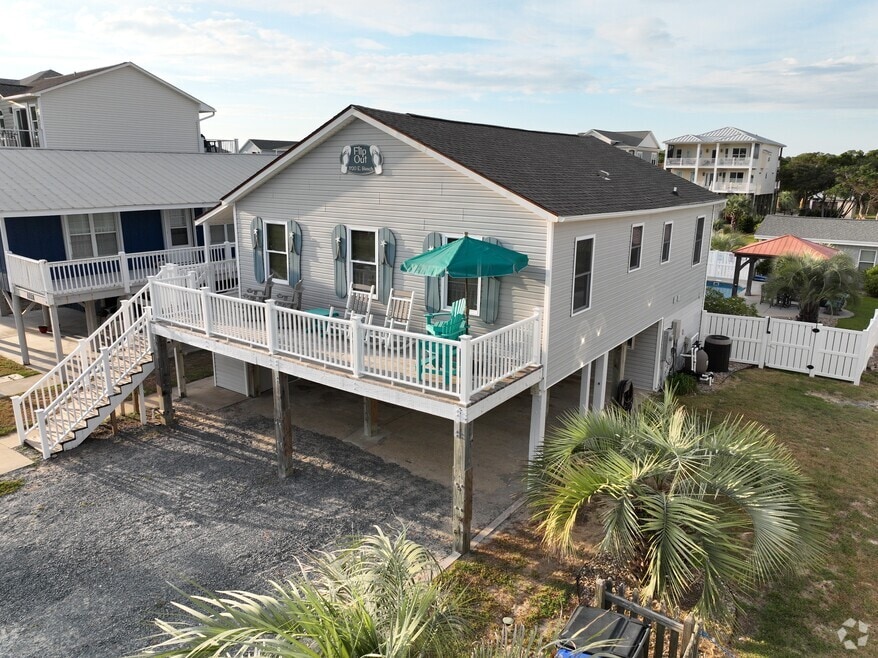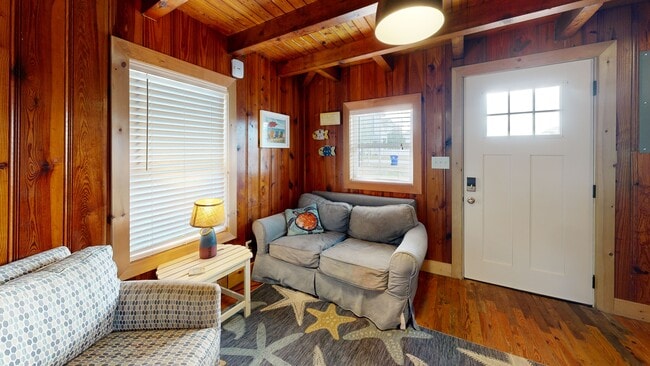
1120 E Beach Dr Oak Island, NC 28465
Estimated payment $6,067/month
Highlights
- Hot Property
- Second Kitchen
- Deck
- Water Views
- In Ground Pool
- Furnished
About This Home
3 for 1 and so much more! This rare opportunity is located at 1120 East Beach Drive, Oak Island & will remind you of your best childhood days on the beach surrounded by those that mean the most to you. Built in 1960 when homes were known for quality craftsmanship, it was thoughtfully and carefully designed to accommodate lots of guests while also providing privacy for the older adult children. There is even more to enjoy with a separate detached guest house. Of course, everyone wants modern luxury and amenities as well and this property does not disappoint with upgraded interior along with a heated in ground swimming pool and a putting green. Ideally located between the duplex and guest home the pool and patio area serve as a gathering place where lifelong memories would be developed and dreams would become a reality. This property offers tons of space, privacy and endless opportunity. Rent all 3 as one for families to use as they choose, 3 separate income producers or use it for yourself! The choices are all yours! Upstairs in the main home, you not only enjoy expansive ocean views but upgraded interior including a modern kitchen. This part of the home features 3 bedrooms while below you have another bedroom and bath. Expect everyone to argue over who gets to stay in the guest cottage with 2 bedrooms, shower room & essential room. The south facing beach provides glorious sunrises and the most peaceful sunsets that you could ever imagine. This is one of a kind and you deserve to be the ONE to make it yours. The town of Oak Island offers numerous amenities such as golf, tennis, basketball, splash pad, dog park, picnic area, boat launches & public docks & water accesses yet NO hoa fees! 2025 gross rent in excess of $61,000.
Home Details
Home Type
- Single Family
Est. Annual Taxes
- $2,815
Year Built
- Built in 1960
Lot Details
- 7,500 Sq Ft Lot
- Lot Dimensions are 50 x 150
- Vinyl Fence
- Property is zoned R7
Home Design
- Combination Foundation
- Slab Foundation
- Wood Frame Construction
- Shingle Roof
- Vinyl Siding
- Piling Construction
- Stick Built Home
Interior Spaces
- 1,871 Sq Ft Home
- 2-Story Property
- Furnished
- Ceiling Fan
- Blinds
- Luxury Vinyl Plank Tile Flooring
- Water Views
- Partial Basement
- Pull Down Stairs to Attic
Kitchen
- Second Kitchen
- Range
- Ice Maker
- Dishwasher
Bedrooms and Bathrooms
- 6 Bedrooms
- Bedroom Suite
- 3 Full Bathrooms
Laundry
- Dryer
- Washer
Parking
- Gravel Driveway
- On-Site Parking
- Off-Street Parking
Outdoor Features
- In Ground Pool
- Deck
- Open Patio
- Porch
Schools
- Southport Elementary School
- South Brunswick Middle School
- South Brunswick High School
Utilities
- Cooling System Mounted To A Wall/Window
- Heat Pump System
- Electric Water Heater
Community Details
- No Home Owners Association
Listing and Financial Details
- Assessor Parcel Number 235pb014
Map
Home Values in the Area
Average Home Value in this Area
Tax History
| Year | Tax Paid | Tax Assessment Tax Assessment Total Assessment is a certain percentage of the fair market value that is determined by local assessors to be the total taxable value of land and additions on the property. | Land | Improvement |
|---|---|---|---|---|
| 2025 | $2,815 | $674,310 | $445,000 | $229,310 |
| 2024 | $2,815 | $674,310 | $445,000 | $229,310 |
| 2023 | $1,960 | $674,310 | $445,000 | $229,310 |
| 2022 | $1,905 | $333,220 | $190,000 | $143,220 |
| 2021 | $1,933 | $333,220 | $190,000 | $143,220 |
| 2020 | $1,905 | $333,220 | $190,000 | $143,220 |
| 2019 | $1,905 | $218,150 | $190,000 | $28,150 |
| 2018 | $1,773 | $200,940 | $170,000 | $30,940 |
| 2017 | $1,773 | $200,940 | $170,000 | $30,940 |
| 2016 | $1,550 | $170,000 | $170,000 | $0 |
| 2015 | $1,550 | $271,200 | $170,000 | $101,200 |
| 2014 | $1,942 | $377,930 | $300,000 | $77,930 |
Property History
| Date | Event | Price | Change | Sq Ft Price |
|---|---|---|---|---|
| 08/27/2025 08/27/25 | For Sale | $1,100,000 | -- | $588 / Sq Ft |
Purchase History
| Date | Type | Sale Price | Title Company |
|---|---|---|---|
| Warranty Deed | $267,000 | None Available | |
| Special Warranty Deed | $205,000 | None Available | |
| Warranty Deed | $450,000 | None Available |
Mortgage History
| Date | Status | Loan Amount | Loan Type |
|---|---|---|---|
| Open | $213,200 | New Conventional | |
| Previous Owner | $164,000 | Future Advance Clause Open End Mortgage | |
| Previous Owner | $490,000 | Purchase Money Mortgage |
About the Listing Agent

Kim Skipper Anderson is committed to be the most professional real estate broker offering the most outstanding service to both buyers and sellers.
She received her NC real estate license in 1986 and is currently a licensed North Carolina Real Estate Broker.
Her professional memberships include the Brunswick County Board of REALTORS, North Carolina Association of REALTORS, National Association of REALTORS.
She has earned the professional designations of ABR (Accredited Buyer
Kim's Other Listings
Source: Hive MLS
MLS Number: 100527875
APN: 235PB014
- 1116 E Beach Dr
- 1123 E Beach Dr
- 1115 E Beach Dr
- 1404 E Dolphin Dr
- 930 E Beach Dr
- 926 E Beach Dr
- 1414 E Beach Dr
- 920 E Pelican Dr
- 1617 E Pelican Dr
- 104 SE 13th St
- 1203 E Oak Island Dr
- 1634 E Dolphin Dr
- 1401 E Oak Island Dr
- 116 SE 8th St
- 1636 E Beach Dr
- 601 E Beach Dr
- 1304 E Oak Island Dr
- 1004 E Oak Island Dr
- 1605 E Oak Island Dr
- 110 SE 7th St
- 1308 E Oak Island Dr
- 111 NE 19th St Unit D
- 106 SE 1st St
- 1708 W Dolphin Dr
- 133 SE 48th St Unit 3
- 201 NE 48th St
- 101 SW 24th St
- 3350 Club Villas Dr Unit 1305
- 3350 Club Villas Dr Unit 1302
- 3350 Club Villas Dr Unit 1003
- 3350 Club Villas Dr Unit 202
- 3350 Club Villas Dr Unit 101
- 3350 Club Villas Dr Unit 504
- 321 NE 59th St Unit ID1266304P
- 3030 Marsh Winds Cir Unit 1103
- 3030 Marsh Winds Cir Unit 302
- 3185 Wexford Way
- 3266 Wild Azalea Way SE
- 4141 Churchill Cir SE
- 302 Norton St Unit Guest House Apartment





