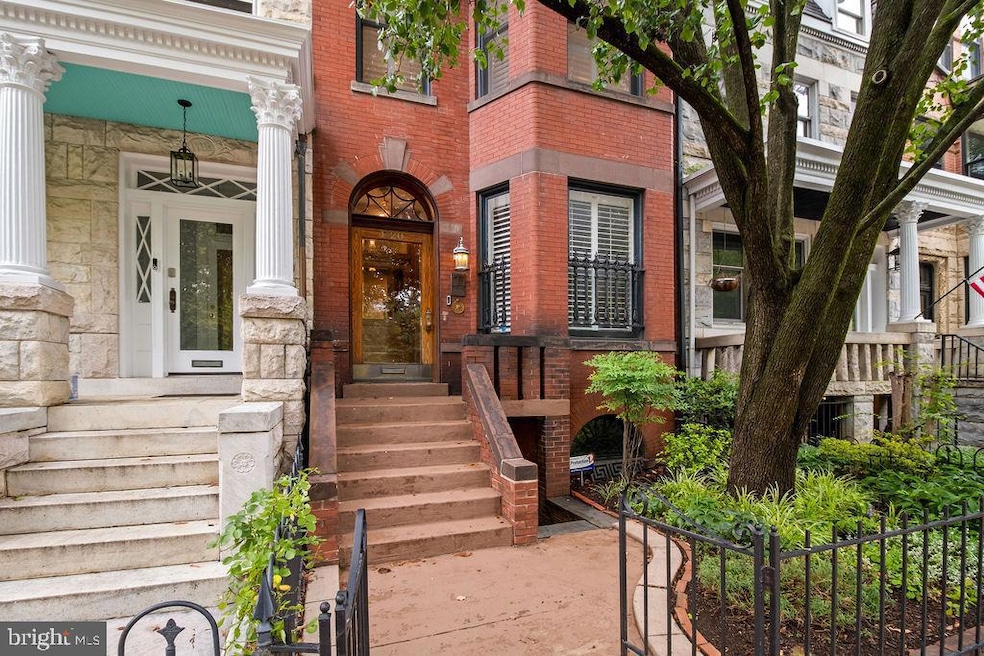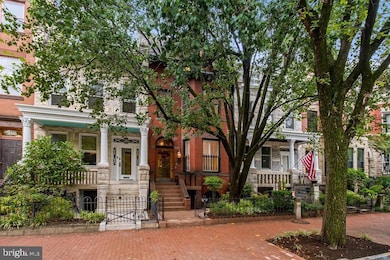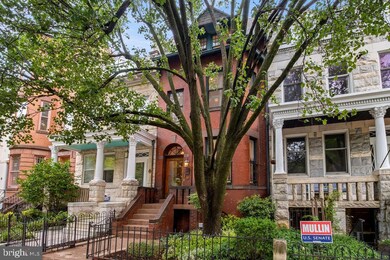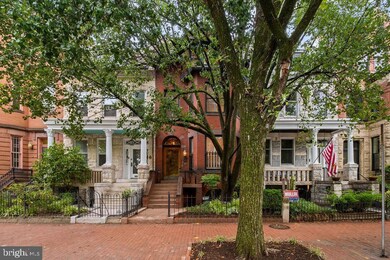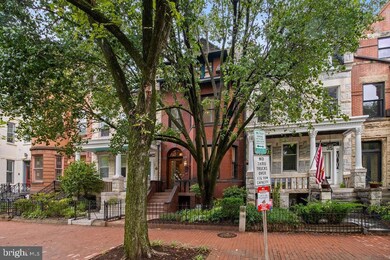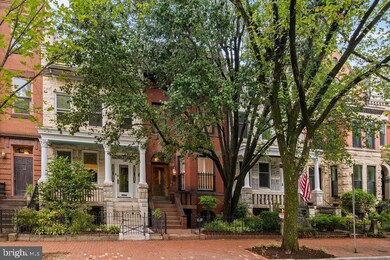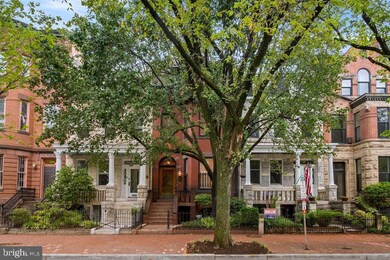1120 E Capitol St NE Washington, DC 20002
Capitol Hill NeighborhoodHighlights
- Wood Flooring
- Victorian Architecture
- Multiple Balconies
- Maury Elementary School Rated A-
- 2 Fireplaces
- 1-minute walk to Lincoln Park
About This Home
Welcome to 1120 E Capitol St NE, an expansive and meticulously maintained 5-bedroom, 4.5-bath historic row home located on one of Capitol Hill's most iconic tree-lined streets. This house has a total of almost 4,000 Square Feet! Just steps from Lincoln Park and within easy walking distance to Eastern Market, Barracks Row, the U.S. Capitol, and multiple Metro stations, this grand residence offers timeless elegance paired with modern amenities. Inside, you'll be greeted by soaring ceilings, original hardwood floors, and oversized windows that flood the home with natural light. The spacious living area showcases classic architectural details, including a decorative fireplace and built-in shelving, creating a warm and inviting atmosphere. The updated kitchen is a chef's dream, featuring granite countertops, stainless steel appliances, and ample storage. Upstairs, you'll find two large bedrooms, including a serene primary suite, along with a skylit full bath and generous closet space. Additional highlights include: * A private rear patio perfect for outdoor dining or quiet relaxation * Central A/C and in-unit laundry for everyday comfort * A convenient main-level powder room * Pets considered on a case-by-case basis This home offers the perfect blend of historic charm and contemporary living, all in one of DC's most desirable neighborhoods. Owners open to 12-month lease or longer. Pets are considered on a case-by-case basis, with additional pet rent to be expected.
Listing Agent
(703) 242-0005 alex.hodges@yahoo.com Cottage Street Realty LLC License #609427 Listed on: 11/25/2025
Townhouse Details
Home Type
- Townhome
Year Built
- Built in 1890
Lot Details
- 1,645 Sq Ft Lot
- South Facing Home
Home Design
- Victorian Architecture
- Brick Front
Interior Spaces
- Property has 4 Levels
- Ceiling height of 9 feet or more
- 2 Fireplaces
- Non-Functioning Fireplace
- Wood Flooring
- Alarm System
Bedrooms and Bathrooms
Finished Basement
- Connecting Stairway
- Front and Rear Basement Entry
- Basement with some natural light
Outdoor Features
- Multiple Balconies
Utilities
- Central Air
- Heating System Uses Natural Gas
- Radiant Heating System
- Natural Gas Water Heater
Listing and Financial Details
- Residential Lease
- Security Deposit $9,500
- Tenant pays for cable TV, electricity, gas, heat, lawn/tree/shrub care, pest control, snow removal, all utilities, water
- The owner pays for management, personal property taxes, real estate taxes
- No Smoking Allowed
- 6-Month Min and 36-Month Max Lease Term
- Available 12/1/25
- $50 Application Fee
- Assessor Parcel Number 0988//0070
Community Details
Overview
- Old City #1 Subdivision
Pet Policy
- Pets allowed on a case-by-case basis
- Pet Deposit Required
Map
Property History
| Date | Event | Price | List to Sale | Price per Sq Ft |
|---|---|---|---|---|
| 11/25/2025 11/25/25 | For Rent | $9,500 | -- | -- |
Source: Bright MLS
MLS Number: DCDC2231072
APN: 0988 0070
- 131 11th St NE Unit 2
- 131 11th St NE Unit 1
- 131 11th St NE Unit 3
- 140 11th St NE
- 141 12th St NE Unit 15
- 1220 Constitution Ave NE
- 1135 C St NE
- 1007 C St NE
- 18 9th St NE Unit 305
- 18 9th St NE Unit 304
- 811 Massachusetts Ave NE
- 237 8th St NE
- 10 8th St SE
- 21 Overbeck Aly NE
- 149 Kentucky Ave SE
- 901 D St NE Unit 207
- 812 N Carolina Ave SE
- 819 D St NE Unit 7
- 410 11th St NE Unit 6
- 329 8th St NE
- 1202 E Capitol St NE Unit 1
- 127 11th St NE Unit C
- 1302 E Capitol St NE Unit B
- 818 A St SE
- 106 9th St SE
- 32 1/2 8th St NE
- 720 E Capitol St NE Unit LOWER LEVEL
- 1364 Constitution Ave NE
- 709 Massachusetts Ave NE
- 700 Constitution Ave NE
- 201 Kentucky Ave SE Unit 2
- 216 9th St SE
- 405 10th St NE
- 232 Kentucky Ave SE
- 1248 C St SE Unit A
- 410 11th St NE Unit 6
- 708 N Carolina Ave SE Unit SI ID1011209P
- 819 D St NE Unit 7
- 327 329 8th St NE Unit 3
- 327 329 8th St NE Unit 9
Ask me questions while you tour the home.
