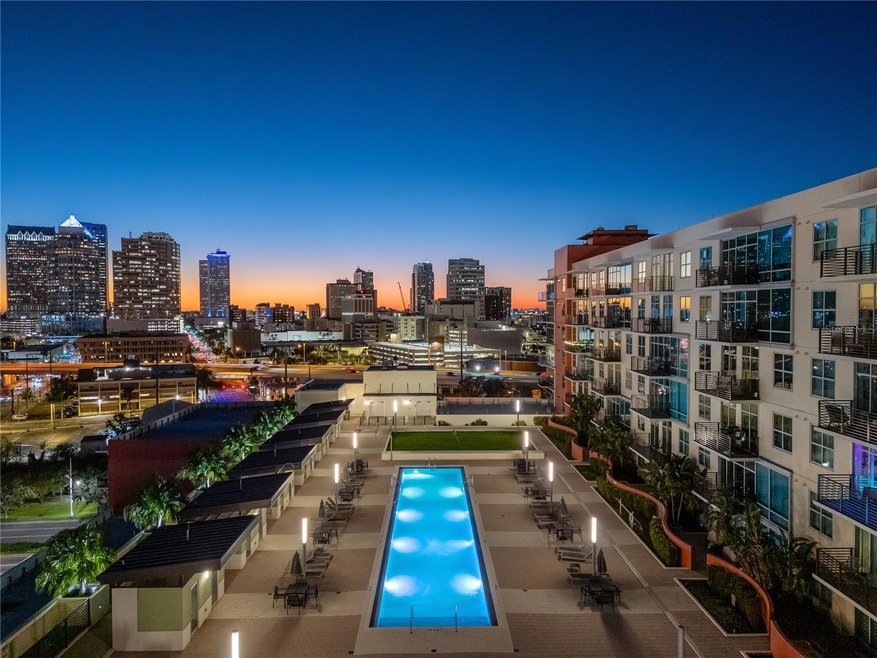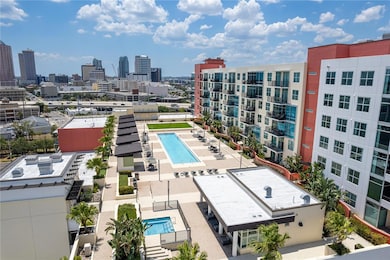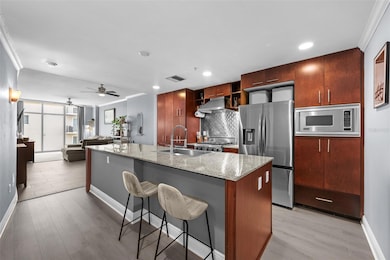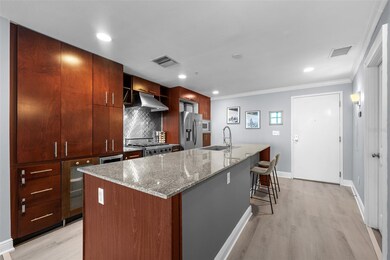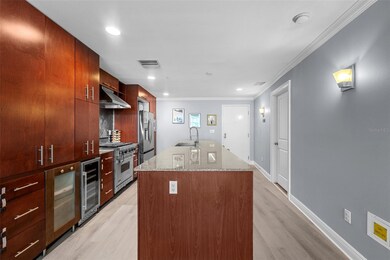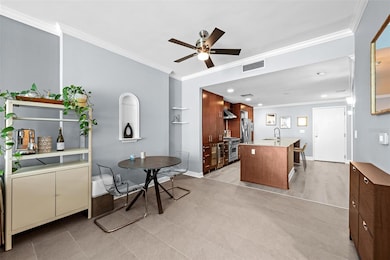Grand Central at Kennedy West 1120 E Kennedy Blvd Unit 1228 Floor 12 Tampa, FL 33602
Channel District NeighborhoodEstimated payment $3,356/month
Highlights
- Fitness Center
- Gated Community
- Open Floorplan
- Heated Spa
- City View
- 2-minute walk to Madison Street Park
About This Home
Under contract-accepting backup offers. Qualified buyers may receive a 1-year interest rate buydown for the first year paid for by the Seller's preferred lender when financing this home (subject to credit approval and program availability) - call today for details. Enjoy peace of mind knowing this building is in excellent condition, having completed and passed all necessary inspections. This two-bedroom condominium features an expansive open-concept layout enhanced by NEW LVP flooring in the Kitchen, NEW Bosch 500 Series Dishwasher, NEW washer and dryer, NEW Samsung refrigerator, updated ceramic tile flooring, elevated ceilings and a substantial floor-to-ceiling window flooding the living area with natural light. The meticulously appointed kitchen caters to culinary enthusiasts, showcasing premium stainless steel appliances, including a gas range, integrated wine refrigerator and a contemporary stainless steel backsplash. The primary suite offers a spacious sanctuary, complemented by a spa-inspired bath complete with a dual vanity and a glass-enclosed walk-in shower. A secondary bedroom provides flexible utilization as guest accommodations or a dedicated home office space. Grand Central at Kennedy provides residents with resort-style amenities, including two pristine pools and spas, a comprehensive fitness center, rooftop dog run, resident clubhouse, secure gated and covered parking, and 24-hour security services. The ground-level courtyard fosters a vibrant social environment, featuring covered outdoor communal areas ideal for socializing and enjoying local Tampa Bay sporting events. You’ll love the popular establishments such as Crunch Fitness, Ginger Beard Coffee, The Poké Company, City Dog Cantina, Gelato Go and Stageworks Theater as well. The Channelside District benefits from proximity to the flourishing Water Street District, immediate access to a Publix supermarket, Starbucks, Madison Street Park with pickleball courts and a dog park, and convenient trolley access to Ybor City, Sparkman Wharf, Amalie Arena, and renowned Tampa Riverwalk. Schedule your showing today.
Listing Agent
PREMIER SOTHEBYS INTL REALTY Brokerage Phone: 813-217-5288 License #3125695 Listed on: 04/25/2025

Co-Listing Agent
PREMIER SOTHEBYS INTL REALTY Brokerage Phone: 813-217-5288 License #3368728

Property Details
Home Type
- Condominium
Est. Annual Taxes
- $6,886
Year Built
- Built in 2007
Lot Details
- South Facing Home
- Landscaped with Trees
HOA Fees
- $937 Monthly HOA Fees
Parking
- 1 Car Garage
- Basement Garage
- Common or Shared Parking
- Secured Garage or Parking
- Guest Parking
- Reserved Parking
- Assigned Parking
Home Design
- Contemporary Architecture
- Entry on the 12th floor
- Slab Foundation
- Built-Up Roof
- Block Exterior
Interior Spaces
- 1,050 Sq Ft Home
- 1-Story Property
- Open Floorplan
- Crown Molding
- High Ceiling
- Ceiling Fan
- Drapes & Rods
- Blinds
- Family Room Off Kitchen
- Combination Dining and Living Room
- Security Gate
Kitchen
- Convection Oven
- Range with Range Hood
- Microwave
- Dishwasher
- Wine Refrigerator
- Stone Countertops
- Disposal
Flooring
- Wood
- Ceramic Tile
Bedrooms and Bathrooms
- 2 Bedrooms
- Walk-In Closet
- 1 Full Bathroom
Laundry
- Laundry in Kitchen
- Dryer
- Washer
Pool
- Heated Spa
- In Ground Spa
Outdoor Features
- Exterior Lighting
- Outdoor Grill
Location
- Property is near public transit
Schools
- Madison Middle School
- Blake High School
Utilities
- Central Heating and Cooling System
- Thermostat
- Natural Gas Connected
- High Speed Internet
- Cable TV Available
Listing and Financial Details
- Visit Down Payment Resource Website
- Tax Lot 01312W
- Assessor Parcel Number A-19-29-19-98Y-000000-01312.W
Community Details
Overview
- Association fees include 24-Hour Guard, escrow reserves fund, gas, maintenance structure, ground maintenance, management, pool, recreational facilities, security, sewer, trash
- Candace Goebel Association, Phone Number (813) 226-0992
- Grand Central At Kennedy Resid Subdivision
- On-Site Maintenance
Amenities
- Elevator
- Community Mailbox
Recreation
- Recreation Facilities
- Community Spa
- Park
Pet Policy
- Pets up to 101 lbs
- 3 Pets Allowed
- Dogs and Cats Allowed
- Breed Restrictions
Security
- Security Guard
- Card or Code Access
- Gated Community
- Fire and Smoke Detector
- Fire Sprinkler System
Map
About Grand Central at Kennedy West
Home Values in the Area
Average Home Value in this Area
Tax History
| Year | Tax Paid | Tax Assessment Tax Assessment Total Assessment is a certain percentage of the fair market value that is determined by local assessors to be the total taxable value of land and additions on the property. | Land | Improvement |
|---|---|---|---|---|
| 2024 | $6,886 | $385,482 | -- | -- |
| 2023 | $6,885 | $374,254 | $100 | $374,154 |
| 2022 | $7,536 | $363,729 | $100 | $363,629 |
| 2021 | $4,349 | $251,909 | $0 | $0 |
| 2020 | $4,307 | $248,431 | $0 | $0 |
| 2019 | $4,236 | $242,846 | $0 | $0 |
| 2018 | $4,208 | $238,318 | $0 | $0 |
| 2017 | $5,079 | $230,572 | $0 | $0 |
| 2016 | $4,675 | $213,500 | $0 | $0 |
| 2015 | $4,330 | $194,594 | $0 | $0 |
| 2014 | $4,023 | $179,817 | $0 | $0 |
| 2013 | -- | $167,014 | $0 | $0 |
Property History
| Date | Event | Price | List to Sale | Price per Sq Ft | Prior Sale |
|---|---|---|---|---|---|
| 10/25/2025 10/25/25 | Pending | -- | -- | -- | |
| 09/29/2025 09/29/25 | Price Changed | $350,000 | -6.7% | $333 / Sq Ft | |
| 08/20/2025 08/20/25 | Price Changed | $375,000 | -2.6% | $357 / Sq Ft | |
| 07/01/2025 07/01/25 | Price Changed | $385,000 | -2.5% | $367 / Sq Ft | |
| 05/19/2025 05/19/25 | Price Changed | $394,900 | -3.7% | $376 / Sq Ft | |
| 04/25/2025 04/25/25 | For Sale | $409,900 | +17.1% | $390 / Sq Ft | |
| 05/11/2021 05/11/21 | Sold | $350,000 | +6.1% | $333 / Sq Ft | View Prior Sale |
| 04/09/2021 04/09/21 | Pending | -- | -- | -- | |
| 04/07/2021 04/07/21 | Price Changed | $330,000 | -2.9% | $314 / Sq Ft | |
| 04/07/2021 04/07/21 | For Sale | $340,000 | +36.1% | $324 / Sq Ft | |
| 08/17/2018 08/17/18 | Off Market | $249,900 | -- | -- | |
| 07/27/2017 07/27/17 | Sold | $249,900 | 0.0% | $238 / Sq Ft | View Prior Sale |
| 06/15/2017 06/15/17 | Pending | -- | -- | -- | |
| 05/31/2017 05/31/17 | For Sale | $249,900 | +32.9% | $238 / Sq Ft | |
| 06/16/2014 06/16/14 | Off Market | $188,000 | -- | -- | |
| 01/31/2013 01/31/13 | Sold | $188,000 | -1.0% | $179 / Sq Ft | View Prior Sale |
| 12/28/2012 12/28/12 | Pending | -- | -- | -- | |
| 12/01/2012 12/01/12 | For Sale | $189,900 | -- | $181 / Sq Ft |
Purchase History
| Date | Type | Sale Price | Title Company |
|---|---|---|---|
| Warranty Deed | $350,000 | Luxe Title Services | |
| Warranty Deed | $249,900 | Luxe Title Services | |
| Warranty Deed | $188,000 | Tropical Title Insurance Llc | |
| Special Warranty Deed | $201,600 | Majesty Title Services Llc | |
| Special Warranty Deed | $115,000 | Attorney | |
| Quit Claim Deed | -- | Attorney | |
| Trustee Deed | -- | None Available | |
| Special Warranty Deed | $307,900 | Attorney |
Mortgage History
| Date | Status | Loan Amount | Loan Type |
|---|---|---|---|
| Open | $100,000 | New Conventional | |
| Previous Owner | $199,920 | New Conventional | |
| Previous Owner | $191,500 | New Conventional | |
| Previous Owner | $277,000 | Unknown |
Source: Stellar MLS
MLS Number: TB8378699
APN: A-19-29-19-98Y-000000-01312.W
- 1120 E Kennedy Blvd Unit 318
- 1120 E Kennedy Blvd Unit 619
- 1120 E Kennedy Blvd Unit 724
- 1120 E Kennedy Blvd Unit 611
- 1120 E Kennedy Blvd Unit 1210
- 1120 E Kennedy Blvd Unit 1520
- 1120 E Kennedy Blvd Unit 1221
- 1120 E Kennedy Blvd Unit 912
- 1120 E Kennedy Blvd Unit 1212
- 1120 E Kennedy Blvd Unit 1512
- 1120 E Kennedy Blvd Unit 1423
- 1208 E Kennedy Blvd Unit 914
- 1208 E Kennedy Blvd Unit 723
- 1208 E Kennedy Blvd Unit 1121
- 1208 E Kennedy Blvd Unit 419
- 1208 E Kennedy Blvd Unit 1009
- 1208 E Kennedy Blvd Unit 316
- 1208 E Kennedy Blvd Unit 1011
- 1208 E Kennedy Blvd Unit 831
- 1227 E Madison St Unit 902
