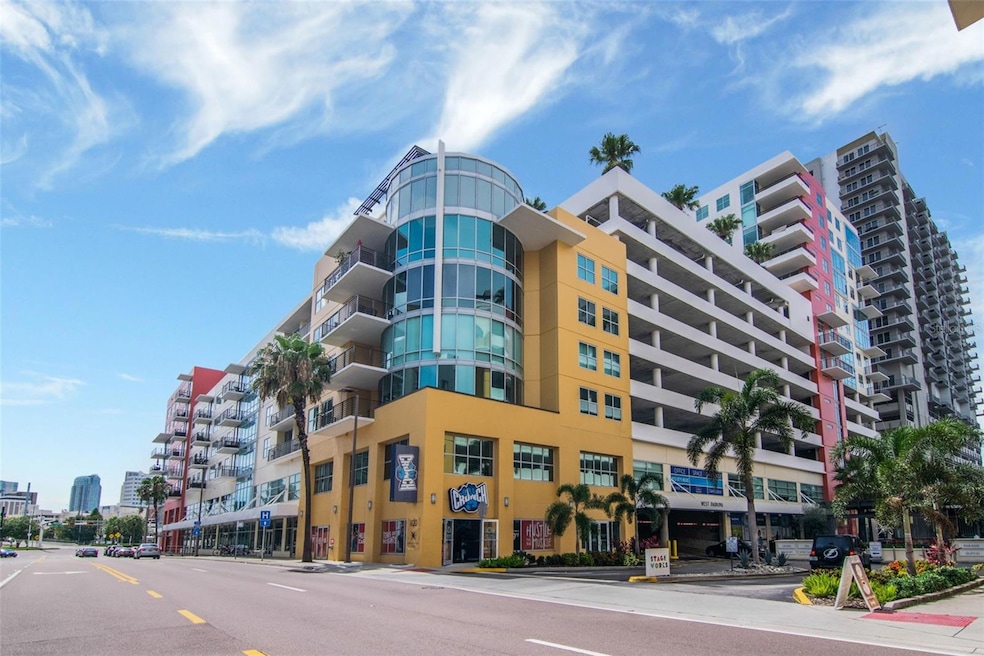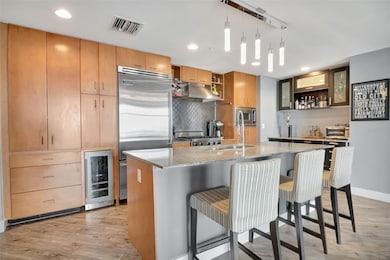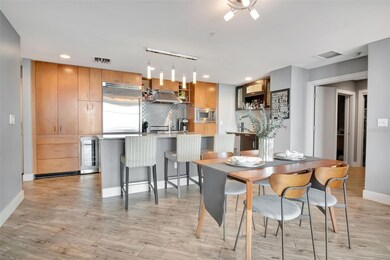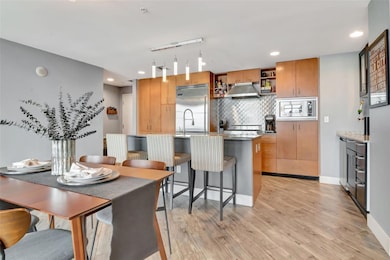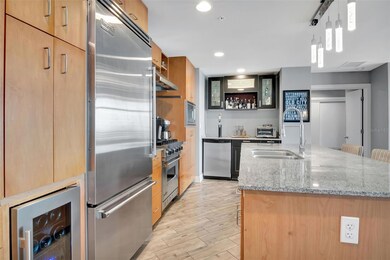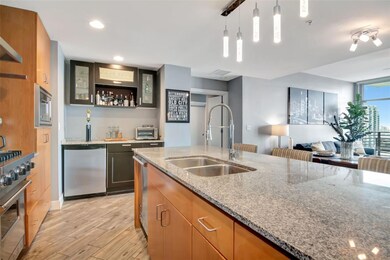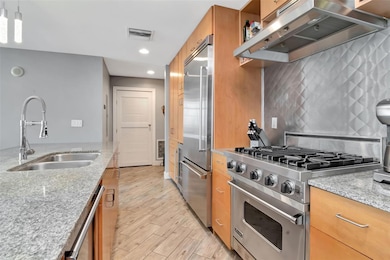Grand Central at Kennedy West 1120 E Kennedy Blvd Unit 1512 Tampa, FL 33602
Channel District NeighborhoodEstimated payment $5,349/month
Highlights
- Fitness Center
- Clubhouse
- Contemporary Architecture
- Full Bay or Harbor Views
- Deck
- 2-minute walk to Madison Street Park
About This Home
Fantastic TOP Floor Sienna home with unparalleled panoramic views of Channel District, Water Street, and Downtown
Tampa Skyline with the luxurious 9th floor pool/amenity deck in the foreground. COMES WITH TWO RESERVED PARKING SPACES AND A CLIMATE CONTROLLED STORAGE UNIT. New contemporary wood-look tile floors throughout the entire home, custom closests, built-in bar with kegerator as well as wine fridge. Beautiful 2 bedroom/2 bathroom split floorplan. Equipped with gas range, oven and dryer as well as Viking stainless steel appliances. The building has 24-hour security, mailroom, and a dedicated Concierge service available. The West Building’s 9th floor has a fully stocked fitness center that rivals any professional gym, a dog-walk path, and a full-size pool with large lounging decks, and an outdoor kitchen area with gas grills, and even a heated jacuzzi. The East Building has the package delivery lockers for easy package pickup, UPS drop-off, and another pool and jacuzzi, and a Conference/Event Center on the 9th floor that can be rented inexpensively for your celebrations. The million-dollar renovation of the ground-level courtyard boasts several areas for watching your favorite sports teams while spending time with friends and neighbors. It is a hub of activity for the Channel District residents right in your building! Great retail and restaurants are right here! District Dry Cleaners includes custom tailoring services, relax at Massage Envy, homemade Italian Gelato Shop, Crunch Gym, The Poke Company, good food and drink at City Dog Cantina, and our own Pour House Brewery. But there’s more – there is a CVS, an Irish Pub, pickleball at the Madison Street Park, two dog parks, putting green, and shuffleboard. At Grand Central condominiums, the HOA fee is comprehensive and includes water, sewer, trash, hot water, cold air, gas, grounds maintenance/landscaping, building/exterior insurance, concierge, 24/7 on-site security, escrowed reserves, pool, spa, and amenities. All that's left is the electricity which is at a minimum because your big users of energy (oven, range, and dryer) are powered by gas, hot water is provided by a boiler room (so no electricity for the water heater), and cold air is provided by a water chiller system on the roof, all you pay for is the interior blower. All of these were part of Green Design philosophy for Grand Central, with Pre-Cast Concrete Panel Exterior supports a Green Design philosophy and is good for the environment. It is easier to maintain over time in comparison to wood or block and stucco construction. It is good for sound absorption, as well as fire resistance, and structures with pre-cast concrete are subject to lower insurance because of strength and the ability to withstand fire and wind. Pre-cast panels are great at energy insulation. Grand Central is the only condominium community in Channelside built with pre-cast concrete. Double Pane, UV Resistant, High Efficiency Windows further prevent noise and enhance temperature control.
Listing Agent
SMITH & ASSOCIATES REAL ESTATE Brokerage Phone: 813-839-3800 License #3236550 Listed on: 05/27/2025

Co-Listing Agent
SMITH & ASSOCIATES REAL ESTATE Brokerage Phone: 813-839-3800 License #3064558
Property Details
Home Type
- Condominium
Est. Annual Taxes
- $9,812
Year Built
- Built in 2007
Lot Details
- South Facing Home
HOA Fees
- $1,218 Monthly HOA Fees
Parking
- 2 Car Attached Garage
- Assigned Parking
Property Views
Home Design
- Contemporary Architecture
- Entry on the 15th floor
- Slab Foundation
- Built-Up Roof
- Block Exterior
Interior Spaces
- 1,320 Sq Ft Home
- Bar Fridge
- Blinds
- Living Room
- Tile Flooring
Kitchen
- Convection Oven
- Range with Range Hood
- Recirculated Exhaust Fan
- Microwave
- Dishwasher
- Wine Refrigerator
- Stone Countertops
- Disposal
Bedrooms and Bathrooms
- 2 Bedrooms
- Primary Bedroom on Main
- Split Bedroom Floorplan
- Walk-In Closet
- 2 Full Bathrooms
Laundry
- Laundry in unit
- Dryer
- Washer
Home Security
Outdoor Features
- Deck
- Covered Patio or Porch
Schools
- Just Elementary School
- Middleton Middle Tech
- Blake High School
Utilities
- Central Heating and Cooling System
- Thermostat
- Cable TV Available
Listing and Financial Details
- Visit Down Payment Resource Website
- Tax Lot 02014W
- Assessor Parcel Number A-19-29-19-98Y-000000-02014.W
Community Details
Overview
- Association fees include 24-Hour Guard, pool, escrow reserves fund, gas, insurance, maintenance structure, ground maintenance, management, recreational facilities, security, sewer, trash, water
- $20 Other Monthly Fees
- Jessica Hernandez Association
- Grand Association
- Grand Central At Kennedy Resid Subdivision
- The community has rules related to deed restrictions
- 15-Story Property
Amenities
- Elevator
Recreation
- Community Spa
Pet Policy
- 3 Pets Allowed
Security
- Security Service
- Fire and Smoke Detector
- Fire Sprinkler System
Map
About Grand Central at Kennedy West
Home Values in the Area
Average Home Value in this Area
Tax History
| Year | Tax Paid | Tax Assessment Tax Assessment Total Assessment is a certain percentage of the fair market value that is determined by local assessors to be the total taxable value of land and additions on the property. | Land | Improvement |
|---|---|---|---|---|
| 2024 | $9,812 | $516,404 | $100 | $516,304 |
| 2023 | $8,984 | $468,874 | $100 | $468,774 |
| 2022 | $8,421 | $461,408 | $100 | $461,308 |
| 2021 | $7,391 | $350,060 | $100 | $349,960 |
| 2020 | $7,247 | $341,031 | $100 | $340,931 |
| 2019 | $7,227 | $336,412 | $100 | $336,312 |
| 2018 | $4,184 | $237,219 | $0 | $0 |
| 2017 | $4,123 | $300,605 | $0 | $0 |
| 2016 | $4,004 | $227,561 | $0 | $0 |
| 2015 | $4,040 | $225,979 | $0 | $0 |
| 2014 | $4,023 | $224,186 | $0 | $0 |
| 2013 | -- | $220,873 | $0 | $0 |
Property History
| Date | Event | Price | List to Sale | Price per Sq Ft | Prior Sale |
|---|---|---|---|---|---|
| 11/20/2025 11/20/25 | For Rent | $3,500 | 0.0% | -- | |
| 07/23/2025 07/23/25 | Price Changed | $629,900 | -3.1% | $477 / Sq Ft | |
| 05/27/2025 05/27/25 | For Sale | $649,900 | +186.4% | $492 / Sq Ft | |
| 06/16/2014 06/16/14 | Off Market | $226,910 | -- | -- | |
| 03/30/2012 03/30/12 | Sold | $226,910 | 0.0% | $175 / Sq Ft | View Prior Sale |
| 11/03/2011 11/03/11 | Pending | -- | -- | -- | |
| 11/02/2011 11/02/11 | For Sale | $226,910 | -- | $175 / Sq Ft |
Purchase History
| Date | Type | Sale Price | Title Company |
|---|---|---|---|
| Interfamily Deed Transfer | -- | Settlement Engine Inc | |
| Warranty Deed | $490,000 | Majesty Title Services | |
| Special Warranty Deed | $227,000 | Majesty Title Services Llc |
Mortgage History
| Date | Status | Loan Amount | Loan Type |
|---|---|---|---|
| Open | $396,000 | New Conventional | |
| Closed | $392,000 | New Conventional | |
| Previous Owner | $157,000 | Stand Alone First |
Source: Stellar MLS
MLS Number: TB8389540
APN: A-19-29-19-98Y-000000-02014.W
- 1120 E Kennedy Blvd Unit 318
- 1120 E Kennedy Blvd Unit 1028
- 1120 E Kennedy Blvd Unit 619
- 1120 E Kennedy Blvd Unit 724
- 1120 E Kennedy Blvd Unit 1210
- 1120 E Kennedy Blvd Unit 1221
- 1120 E Kennedy Blvd Unit 912
- 1120 E Kennedy Blvd Unit 1212
- 1120 E Kennedy Blvd Unit 1228
- 1120 E Kennedy Blvd Unit 730
- 1208 E Kennedy Blvd Unit 723
- 1208 E Kennedy Blvd Unit 419
- 1208 E Kennedy Blvd Unit 1020
- 1208 E Kennedy Blvd Unit 1009
- 1208 E Kennedy Blvd Unit 316
- 1208 E Kennedy Blvd Unit 1011
- 1208 E Kennedy Blvd Unit 831
- 1227 E Madison St Unit 902
- 1227 E Madison St Unit 805
- 1238 E Kennedy Blvd Unit 701
- 1120 E Kennedy Blvd Unit 315
- 1120 E Kennedy Blvd Unit 513
- 1208 E Kennedy Blvd Unit 1218
- 1208 E Kennedy Blvd Unit 1120
- 1208 E Kennedy Blvd Unit 419
- 1208 E Kennedy Blvd Unit 824
- 1208 E Kennedy Blvd Unit 1121
- 1208 E Kennedy Blvd Unit 616
- 1208 E Kennedy Blvd Unit 517
- 1115 E Twiggs St
- 1211 E Kennedy Blvd
- 1190 E Washington St
- 1238 E Kennedy Blvd Unit 701
- 217 N 12th St Unit 114
- 605 N 12th St Unit ID1312598P
- 605 N 12th St Unit ID1313943P
- 605 N 12th St Unit ID1313961P
- 605 N 12th St Unit ID1312580P
- 1120 E Twiggs St
- 1250 E Madison St
