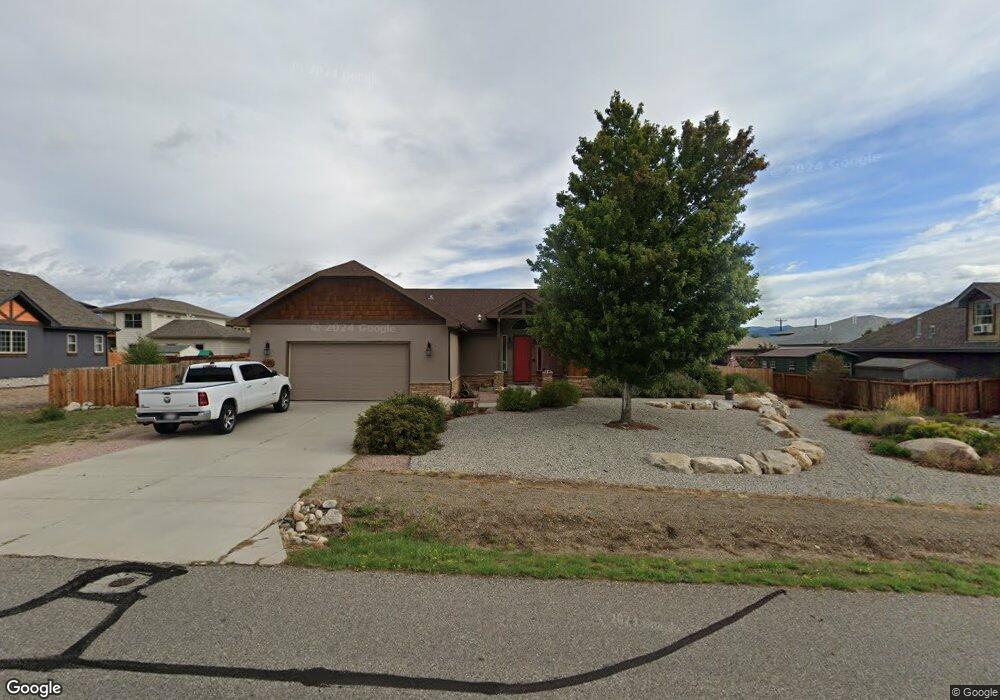1120 E Sabeta Salida, CO 81201
Estimated Value: $710,860 - $828,000
3
Beds
3
Baths
1,881
Sq Ft
$412/Sq Ft
Est. Value
About This Home
This home is located at 1120 E Sabeta, Salida, CO 81201 and is currently estimated at $774,965, approximately $411 per square foot. 1120 E Sabeta is a home located in Chaffee County with nearby schools including Longfellow Elementary School, Salida Middle School, and Salida High School.
Ownership History
Date
Name
Owned For
Owner Type
Purchase Details
Closed on
Jun 19, 2020
Sold by
Dooley Harold G and Dooley Cindy J
Bought by
Jones Mary Z
Current Estimated Value
Home Financials for this Owner
Home Financials are based on the most recent Mortgage that was taken out on this home.
Original Mortgage
$388,000
Outstanding Balance
$343,932
Interest Rate
3.2%
Mortgage Type
New Conventional
Estimated Equity
$431,033
Purchase Details
Closed on
Jan 15, 2009
Sold by
Jones William R
Bought by
Dooley Harold J and Dooley Cindy J
Home Financials for this Owner
Home Financials are based on the most recent Mortgage that was taken out on this home.
Original Mortgage
$294,500
Interest Rate
5.09%
Mortgage Type
New Conventional
Purchase Details
Closed on
Jul 10, 2008
Sold by
Little River Ranch Llc
Bought by
Jones William R
Home Financials for this Owner
Home Financials are based on the most recent Mortgage that was taken out on this home.
Original Mortgage
$217,000
Interest Rate
6.36%
Mortgage Type
Construction
Create a Home Valuation Report for This Property
The Home Valuation Report is an in-depth analysis detailing your home's value as well as a comparison with similar homes in the area
Home Values in the Area
Average Home Value in this Area
Purchase History
| Date | Buyer | Sale Price | Title Company |
|---|---|---|---|
| Jones Mary Z | $485,000 | None Available | |
| Dooley Harold J | $310,000 | -- | |
| Jones William R | $77,500 | -- |
Source: Public Records
Mortgage History
| Date | Status | Borrower | Loan Amount |
|---|---|---|---|
| Open | Jones Mary Z | $388,000 | |
| Previous Owner | Dooley Harold J | $294,500 | |
| Previous Owner | Jones William R | $217,000 |
Source: Public Records
Tax History Compared to Growth
Tax History
| Year | Tax Paid | Tax Assessment Tax Assessment Total Assessment is a certain percentage of the fair market value that is determined by local assessors to be the total taxable value of land and additions on the property. | Land | Improvement |
|---|---|---|---|---|
| 2024 | $2,194 | $42,720 | $5,940 | $36,780 |
| 2023 | $2,136 | $42,720 | $5,940 | $36,780 |
| 2022 | $1,824 | $33,780 | $3,890 | $29,890 |
| 2021 | $1,832 | $34,750 | $4,000 | $30,750 |
| 2020 | $1,771 | $32,100 | $4,360 | $27,740 |
| 2019 | $1,774 | $32,100 | $4,360 | $27,740 |
| 2018 | $1,483 | $27,160 | $3,240 | $23,920 |
| 2017 | $1,449 | $27,160 | $3,240 | $23,920 |
| 2016 | $1,451 | $26,710 | $3,180 | $23,530 |
| 2015 | $1,277 | $26,710 | $3,180 | $23,530 |
| 2014 | $1,277 | $22,510 | $0 | $0 |
Source: Public Records
Map
Nearby Homes
- 1101 E Ouray Unit 1
- 1139 Agate Ln
- 1135 Agate Ln
- 1109 E Ouray Ave
- 1109 E Ouray Ave Unit 39
- 1107 E Ouray Ave Unit 38
- 1132 Agate Ln
- 1117 Agate Ln
- 2102 E Ouray Ave
- 1120 Agate Ln
- 1105 Little River Ln Unit 83
- 9991 W Us Highway 50
- 1100 Pinon Dr
- 6796 County Rd
- 1112 Little River Ln Unit 64
- 1128 Little River Ln
- 1128 Little River Ln Unit 72
- 1122 Little River Ln
- 9955 County Road 120
- 10206 Rodeo Park Dr
- 1133 Poncha Ave
- 1118 E Sabeta
- 1131 E Poncha Ave
- 1135 E Poncha Ave
- 1122 E Sabeta Ave
- 1129 Poncha Ave
- 1117 E Sabeta Ave
- 1123 Poncha Ave
- 1115 E Sabeta Ave
- 1119 E Sabeta Ave
- 1116 E Sabeta Ave
- 1117 E Poncha Ave
- 1125 Poncha Ave
- 1118 E Ouray Ave
- 1124 E Sabeta Ave
- 1114 E Ouray
- 1114 E Ouray
- 1132 Poncha Ave
- 1130 Poncha Ave
- 1134 Poncha Ave
