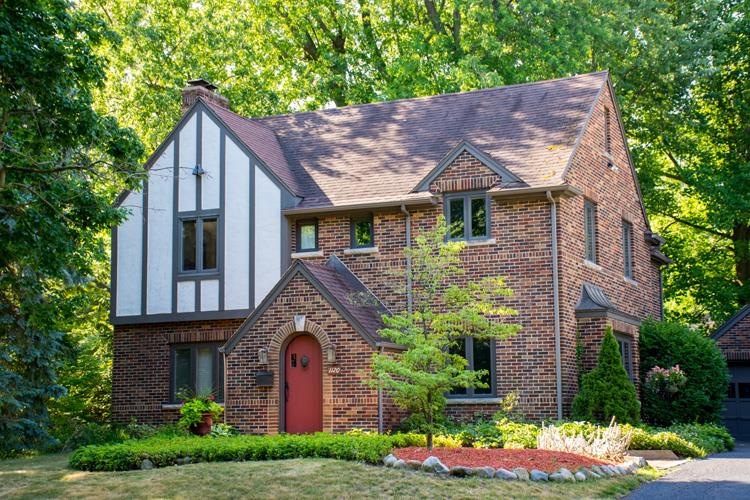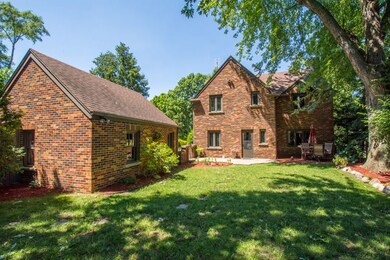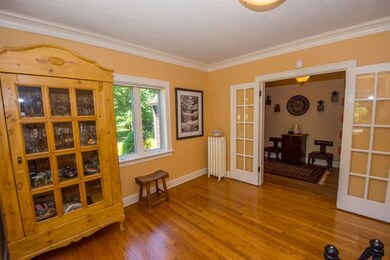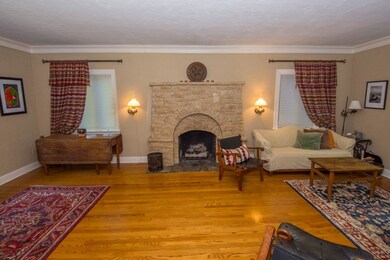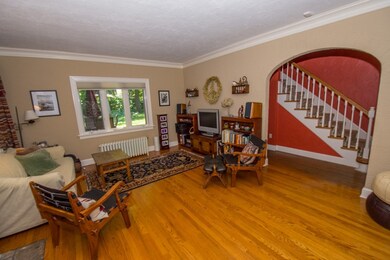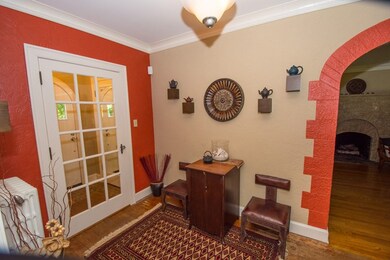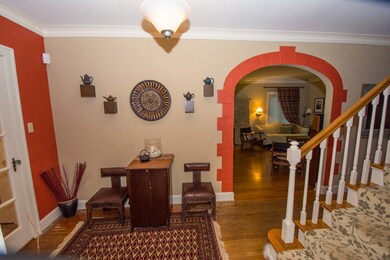
1120 E Woodside St South Bend, IN 46614
Highlights
- Wood Flooring
- Great Room
- 2 Car Detached Garage
- Tudor Architecture
- Formal Dining Room
- Eat-In Kitchen
About This Home
As of September 2019Beautiful English Tudor! Three bedroom, (possible 4th) 2 1/2 bath with a modernized kitchen, boasting a viking gas range for today's chef. Large gas fireplace, hardwood floors, formal dining area, large great room. The yard is fenced in, brick paver patio for hosting. Two car garage with extra storage. This charming home shows the character of the era it was built. Don't miss it! Call today for your private tour!
Last Agent to Sell the Property
Deanna Galloway
Cressy & Everett - South Bend Listed on: 06/23/2016
Home Details
Home Type
- Single Family
Est. Annual Taxes
- $2,677
Year Built
- Built in 1929
Lot Details
- 0.7 Acre Lot
- Property is Fully Fenced
- Landscaped
- Level Lot
Parking
- 2 Car Detached Garage
- Garage Door Opener
- Driveway
Home Design
- Tudor Architecture
- Brick Exterior Construction
- Poured Concrete
- Asphalt Roof
- Stucco Exterior
Interior Spaces
- 2-Story Property
- Woodwork
- Crown Molding
- Ceiling height of 9 feet or more
- Gas Log Fireplace
- Entrance Foyer
- Great Room
- Formal Dining Room
- Washer and Gas Dryer Hookup
Kitchen
- Eat-In Kitchen
- Gas Oven or Range
- Ceramic Countertops
- Built-In or Custom Kitchen Cabinets
- Disposal
Flooring
- Wood
- Carpet
- Tile
Bedrooms and Bathrooms
- 3 Bedrooms
- Cedar Closet
- Walk-In Closet
Attic
- Storage In Attic
- Pull Down Stairs to Attic
Basement
- Basement Fills Entire Space Under The House
- Sump Pump
Home Security
- Home Security System
- Fire and Smoke Detector
Location
- Suburban Location
Utilities
- Central Air
- Hot Water Heating System
- Heating System Uses Gas
Listing and Financial Details
- Assessor Parcel Number 71-09-19-157-006.000-026
Ownership History
Purchase Details
Home Financials for this Owner
Home Financials are based on the most recent Mortgage that was taken out on this home.Purchase Details
Home Financials for this Owner
Home Financials are based on the most recent Mortgage that was taken out on this home.Purchase Details
Home Financials for this Owner
Home Financials are based on the most recent Mortgage that was taken out on this home.Purchase Details
Home Financials for this Owner
Home Financials are based on the most recent Mortgage that was taken out on this home.Similar Homes in South Bend, IN
Home Values in the Area
Average Home Value in this Area
Purchase History
| Date | Type | Sale Price | Title Company |
|---|---|---|---|
| Warranty Deed | -- | Metropolitan Title | |
| Warranty Deed | -- | -- | |
| Warranty Deed | -- | Meridian Title Corp | |
| Warranty Deed | -- | None Available |
Mortgage History
| Date | Status | Loan Amount | Loan Type |
|---|---|---|---|
| Previous Owner | $40,000 | New Conventional | |
| Previous Owner | $20,000 | New Conventional | |
| Previous Owner | $204,000 | New Conventional | |
| Previous Owner | $179,000 | New Conventional | |
| Previous Owner | $48,400 | Credit Line Revolving | |
| Previous Owner | $193,600 | New Conventional |
Property History
| Date | Event | Price | Change | Sq Ft Price |
|---|---|---|---|---|
| 09/26/2019 09/26/19 | Sold | $280,000 | -6.6% | $122 / Sq Ft |
| 09/13/2019 09/13/19 | Pending | -- | -- | -- |
| 08/31/2019 08/31/19 | For Sale | $299,900 | +17.6% | $130 / Sq Ft |
| 11/23/2016 11/23/16 | Sold | $255,000 | -5.5% | $111 / Sq Ft |
| 10/24/2016 10/24/16 | Pending | -- | -- | -- |
| 06/23/2016 06/23/16 | For Sale | $269,900 | -- | $117 / Sq Ft |
Tax History Compared to Growth
Tax History
| Year | Tax Paid | Tax Assessment Tax Assessment Total Assessment is a certain percentage of the fair market value that is determined by local assessors to be the total taxable value of land and additions on the property. | Land | Improvement |
|---|---|---|---|---|
| 2024 | $7,493 | $263,200 | $47,200 | $216,000 |
| 2023 | $6,806 | $312,500 | $47,200 | $265,300 |
| 2022 | $6,806 | $283,600 | $47,200 | $236,400 |
| 2021 | $6,118 | $253,100 | $58,300 | $194,800 |
| 2020 | $5,807 | $240,200 | $55,300 | $184,900 |
| 2019 | $2,663 | $262,000 | $66,600 | $195,400 |
| 2018 | $2,603 | $214,500 | $54,200 | $160,300 |
| 2017 | $2,678 | $211,300 | $54,200 | $157,100 |
| 2016 | $2,750 | $211,300 | $54,200 | $157,100 |
| 2014 | $2,719 | $210,300 | $54,200 | $156,100 |
Agents Affiliated with this Home
-
Beau Dunfee

Seller's Agent in 2019
Beau Dunfee
Weichert Rltrs-J.Dunfee&Assoc.
(574) 521-3121
209 Total Sales
-
A
Buyer's Agent in 2019
Abraham Marcus
Marcus Realty, LLC
-
D
Seller's Agent in 2016
Deanna Galloway
Cressy & Everett - South Bend
-
John Brady

Buyer's Agent in 2016
John Brady
Weichert Rltrs-J.Dunfee&Assoc.
(574) 274-5692
62 Total Sales
Map
Source: Indiana Regional MLS
MLS Number: 201629283
APN: 71-09-19-157-006.000-026
- 2814 Miami St
- 917 E Oakside St
- 829 Donmoyer Ave
- 905 E Eckman St
- 809 Donmoyer Ave
- 818 E Eckman St
- 930 E Fairview Ave
- 2421 Miami St
- 2714 Erskine Blvd
- 642 E Irvington Ave
- 1303 E Erskine Manor Hill
- 830 E Ewing Ave
- 602 E Woodside St
- 1122 E Fox St
- 1220 E Fox St
- 1022 Amhurst Ave
- 1127 E Fox St
- 1156 E Donald St
- 2118 High St
- 1613 Leer St
