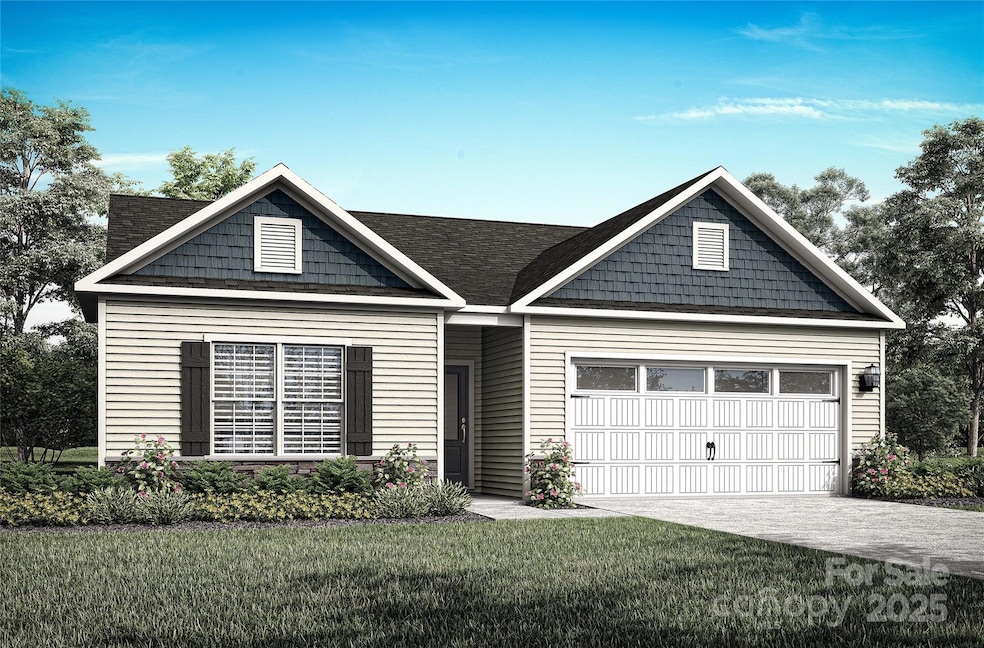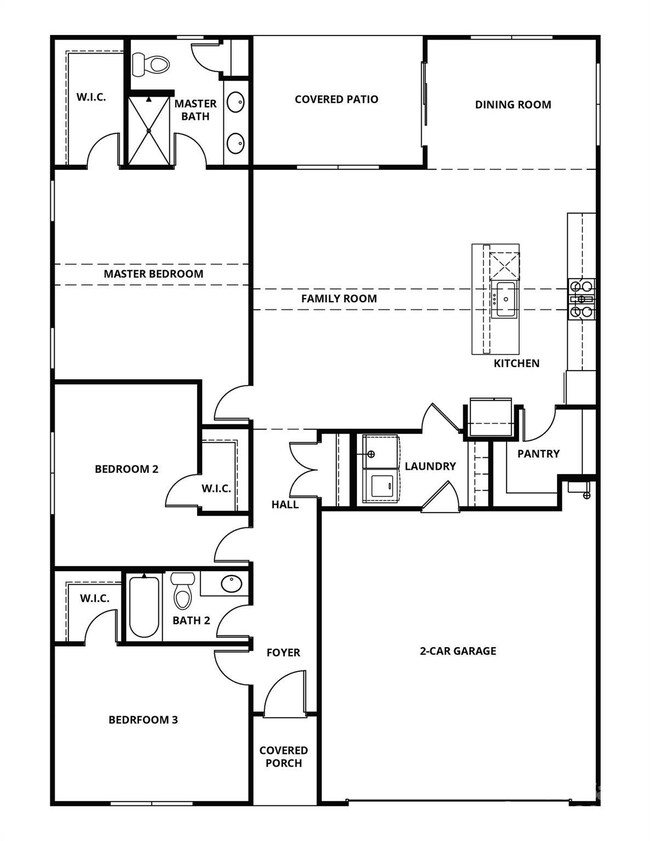Estimated payment $1,981/month
Highlights
- Under Construction
- Covered Patio or Porch
- 2 Car Attached Garage
- Open Floorplan
- Walk-In Pantry
- Walk-In Closet
About This Home
Step into a bright and open layout that invites you to relax, cook, and entertain with ease. A major highlight in the Cary is the oversized living area, where the kitchen, dining, and family room flow together to create one inviting space. Whether you're enjoying a quiet night in, or hosting loved ones, the seamless design makes every moment feel connected. Each bedroom in the Cary is designed with comfort and privacy in mind. The primary suite is a relaxing space, complete with an en-suite bath and a walk-in closet that keeps life organized. Two additional bedrooms, also have their own closets and space. From the outside to the inside, the Cary is built with lasting value in mind. Thanks to the LGI Homes CompleteHomeTM package, every corner reflects high-quality finishes. With energy-efficient appliances, vinyl plank flooring, and thoughtful design details, the Cary makes life more enjoyable every day.
Ask about Special Financing and Builder Incentives! Won't last long, call NOW!
Listing Agent
LGI Homes NC LLC Brokerage Email: msceau@lgihomes.com License #234526 Listed on: 09/04/2025
Home Details
Home Type
- Single Family
Year Built
- Built in 2025 | Under Construction
Lot Details
- Privacy Fence
- Wood Fence
- Property is zoned Res.
HOA Fees
- $25 Monthly HOA Fees
Parking
- 2 Car Attached Garage
- Garage Door Opener
Home Design
- Home is estimated to be completed on 1/19/26
- Slab Foundation
- Architectural Shingle Roof
- Vinyl Siding
- Stone Veneer
Interior Spaces
- 1,552 Sq Ft Home
- 1-Story Property
- Open Floorplan
- Insulated Windows
- Window Treatments
- Laundry Room
Kitchen
- Walk-In Pantry
- Electric Range
- Microwave
- ENERGY STAR Qualified Refrigerator
- Plumbed For Ice Maker
- ENERGY STAR Qualified Dishwasher
- Kitchen Island
- Disposal
Flooring
- Carpet
- Vinyl
Bedrooms and Bathrooms
- 3 Main Level Bedrooms
- Walk-In Closet
- 2 Full Bathrooms
Schools
- Lewisville Elementary And Middle School
- Lewisville High School
Utilities
- Central Air
- Heat Pump System
- Underground Utilities
- Electric Water Heater
- Fiber Optics Available
Additional Features
- ENERGY STAR/CFL/LED Lights
- Covered Patio or Porch
Listing and Financial Details
- Assessor Parcel Number 124-02--0-0-155-000
Community Details
Overview
- American Property Assoc Association, Phone Number (704) 800-6583
- Knights Bridge Subdivision, Cary Floorplan
- Mandatory home owners association
Amenities
- Picnic Area
Recreation
- Community Playground
- Dog Park
- Trails
Map
Property History
| Date | Event | Price | List to Sale | Price per Sq Ft |
|---|---|---|---|---|
| 10/02/2025 10/02/25 | Price Changed | $313,900 | +1.3% | $202 / Sq Ft |
| 09/04/2025 09/04/25 | For Sale | $309,900 | -- | $200 / Sq Ft |
Source: Canopy MLS (Canopy Realtor® Association)
MLS Number: 4299260
- 1122 Elyan St
- 1116 Elyan St
- 1124 Elyan St
- 1114 Elyan St
- 709 Lamorak Place
- 1121 Elyan St
- 1112 Elyan St
- 703 Lamorak Place
- 1115 Elyan St
- 1113 Elyan St
- 699 Lamorak Place
- 1111 Elyan St
- 1511 Doran Terrace
- 1106 Elyan St
- 1513 Doran Terrace
- 1109 Elyan St
- 1104 Elyan St
- 1105 Elyan St
- 15407 Tristen Rd
- 1508 Doran Terrace
- 1813 Bloomsbury Dr
- 1775 Cedar Post Ln
- 1189 Joe Louis Blvd
- 200 York St Unit G4
- 200 York St Unit G2
- 200 York St Unit Q2
- 200 York St Unit Q1
- 200 York St Unit F2
- 144 Walnut St
- 39 E White St
- 911 Belinda St
- 103 Culp St
- 113 Saluda St Unit 111 SALUDA ST UNIT 1B
- 107 Smith St Unit 5
- 1002 Crawford Rd Unit 2
- 660 Chestnut St
- 313 Heyward St
- 742 Jefferson Ave
- 524 S Confederate Ave
- 130 Ella St


