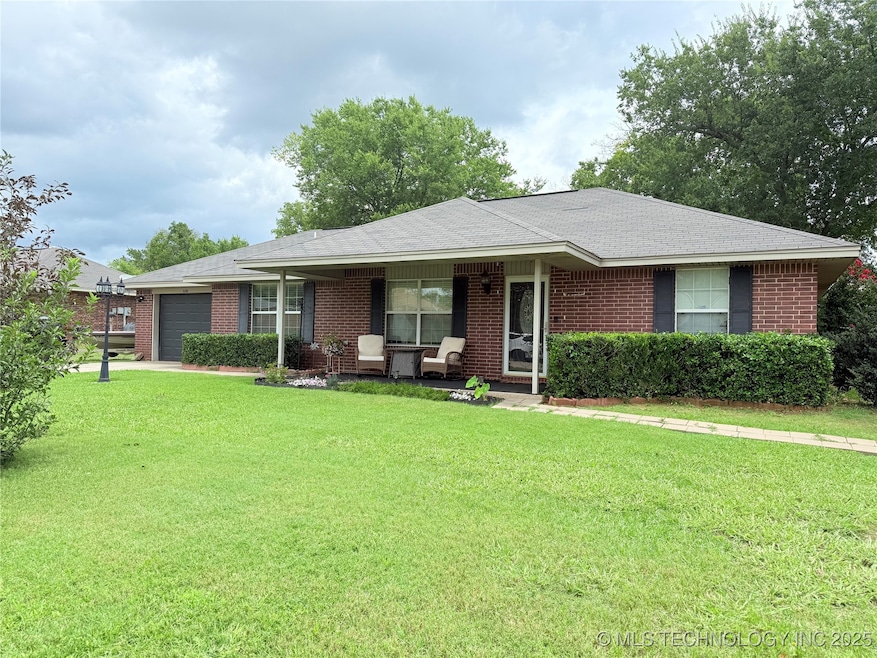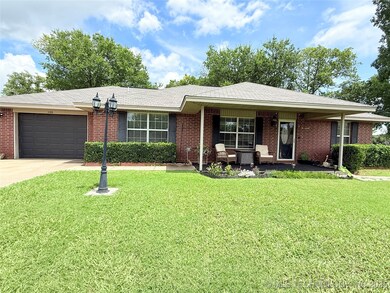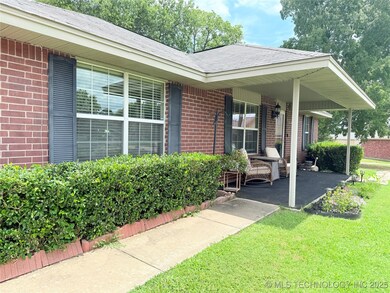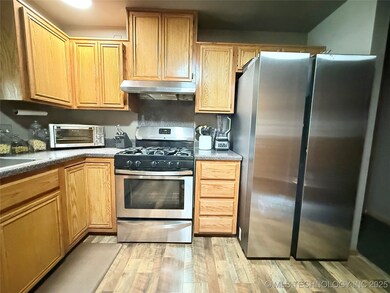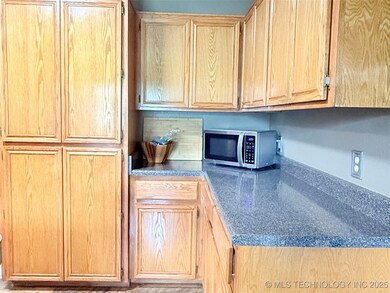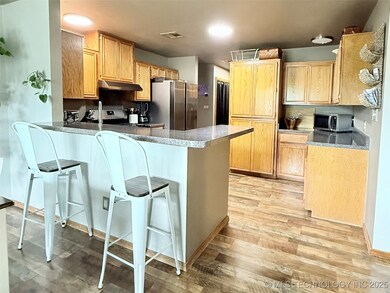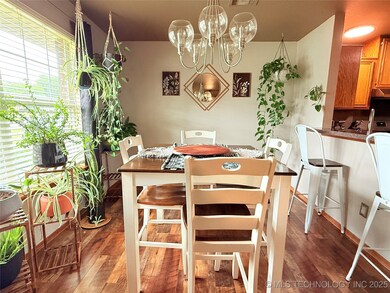PENDING
$6K PRICE DROP
1120 G St SW Ardmore, OK 73401
Estimated payment $1,095/month
Total Views
4,325
3
Beds
2
Baths
1,426
Sq Ft
$126
Price per Sq Ft
Highlights
- No HOA
- Cul-De-Sac
- Zoned Heating and Cooling
- Covered Patio or Porch
- 1 Car Attached Garage
- West Facing Home
About This Home
Step into this beautifully updated 3-bedroom, 2-bathroom brick home nestled in a cul-de-sac. You'll love the neutral colors, gas range stove, generous closets, and fenced yard. Fresh new flooring and lots of cabinets throughout. Schedule your showing today!
Home Details
Home Type
- Single Family
Est. Annual Taxes
- $1,734
Year Built
- Built in 2005
Lot Details
- 0.36 Acre Lot
- Cul-De-Sac
- West Facing Home
- Chain Link Fence
Parking
- 1 Car Attached Garage
Home Design
- Slab Foundation
- Wood Frame Construction
- Fiberglass Roof
- Asphalt
Interior Spaces
- 1,426 Sq Ft Home
- 1-Story Property
- Laminate Flooring
- Washer Hookup
Kitchen
- Oven
- Range
- Dishwasher
- Laminate Countertops
Bedrooms and Bathrooms
- 3 Bedrooms
- 2 Full Bathrooms
Outdoor Features
- Covered Patio or Porch
- Storm Cellar or Shelter
Schools
- Lincoln Elementary School
- Ardmore Middle School
- Ardmore High School
Utilities
- Zoned Heating and Cooling
- Gas Water Heater
Community Details
- No Home Owners Association
- Walcott Subdivision
Map
Create a Home Valuation Report for This Property
The Home Valuation Report is an in-depth analysis detailing your home's value as well as a comparison with similar homes in the area
Home Values in the Area
Average Home Value in this Area
Tax History
| Year | Tax Paid | Tax Assessment Tax Assessment Total Assessment is a certain percentage of the fair market value that is determined by local assessors to be the total taxable value of land and additions on the property. | Land | Improvement |
|---|---|---|---|---|
| 2024 | $1,734 | $18,556 | $2,400 | $16,156 |
| 2023 | $1,681 | $18,016 | $2,400 | $15,616 |
| 2022 | $1,722 | $18,016 | $2,400 | $15,616 |
| 2021 | $274 | $2,720 | $173 | $2,547 |
| 2020 | $0 | $0 | $0 | $0 |
| 2019 | $0 | $0 | $0 | $0 |
| 2018 | $0 | $0 | $0 | $0 |
| 2017 | $0 | $0 | $0 | $0 |
| 2016 | -- | $0 | $0 | $0 |
| 2015 | -- | $0 | $0 | $0 |
| 2014 | -- | $0 | $0 | $0 |
Source: Public Records
Property History
| Date | Event | Price | List to Sale | Price per Sq Ft |
|---|---|---|---|---|
| 10/01/2025 10/01/25 | Pending | -- | -- | -- |
| 09/22/2025 09/22/25 | Price Changed | $179,000 | -3.2% | $126 / Sq Ft |
| 07/14/2025 07/14/25 | For Sale | $185,000 | -- | $130 / Sq Ft |
Source: MLS Technology
Purchase History
| Date | Type | Sale Price | Title Company |
|---|---|---|---|
| Interfamily Deed Transfer | -- | None Available | |
| Warranty Deed | -- | None Available | |
| Warranty Deed | $34,500 | -- |
Source: Public Records
Source: MLS Technology
MLS Number: 2530048
APN: 1385-00-031-013-0-001-00
Nearby Homes
