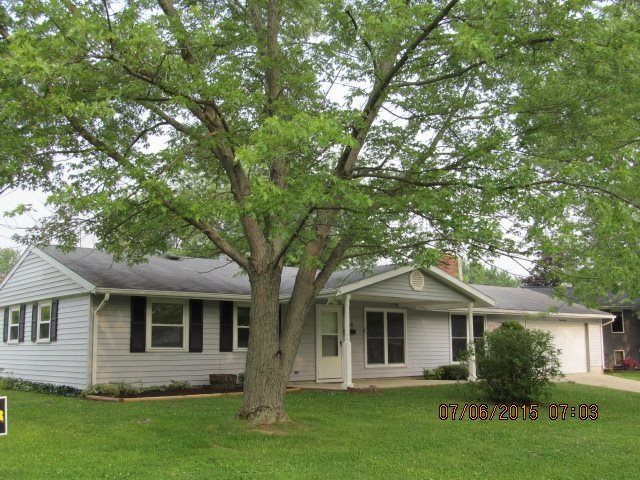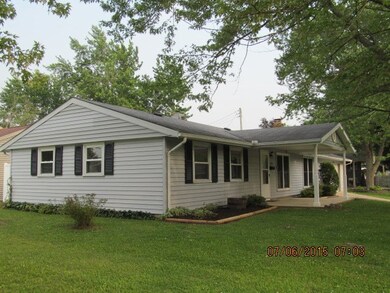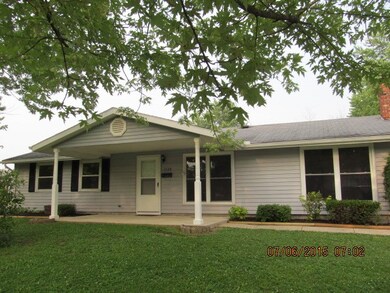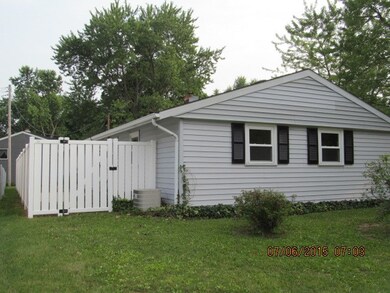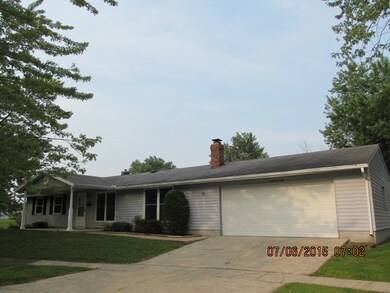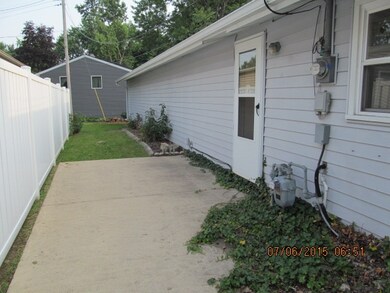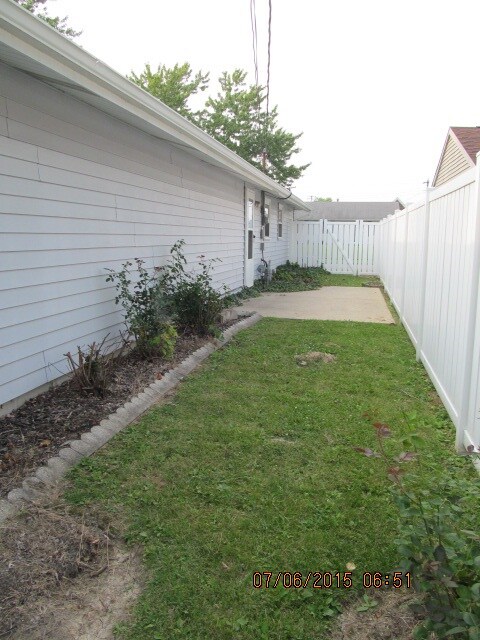1120 Hiawatha Ct Wabash, IN 46992
Estimated Value: $177,000 - $200,054
3
Beds
1.5
Baths
1,300
Sq Ft
$145/Sq Ft
Est. Value
Highlights
- 1 Fireplace
- Cul-De-Sac
- 1-Story Property
- Corner Lot
- 2 Car Attached Garage
- Forced Air Heating and Cooling System
About This Home
As of November 2015New paint, carpet, some new windows, main bath redone, half bath redone, new mantle on woodburning fireplc, newer vinyl fence in back, and super nice front porch to relax. Over 1300 sq ft, 3 bdrms, 1.5 bath, eat-in kitchen, LR, Family Rm w/FPlc, attached 24x24 garage all on corner lot into cul-de-sac. Taxes reflect no exemptions.
Home Details
Home Type
- Single Family
Est. Annual Taxes
- $1,700
Year Built
- Built in 1965
Lot Details
- 6,534 Sq Ft Lot
- Lot Dimensions are 58 x 115
- Cul-De-Sac
- Partially Fenced Property
- Vinyl Fence
- Corner Lot
- Level Lot
Parking
- 2 Car Attached Garage
- Driveway
Home Design
- Slab Foundation
- Asphalt Roof
- Vinyl Construction Material
Interior Spaces
- 1,300 Sq Ft Home
- 1-Story Property
- 1 Fireplace
- Laminate Countertops
Flooring
- Carpet
- Vinyl
Bedrooms and Bathrooms
- 3 Bedrooms
Location
- Suburban Location
Utilities
- Forced Air Heating and Cooling System
- Heating System Uses Gas
Listing and Financial Details
- Assessor Parcel Number 85-14-40-102-028.000-009
Ownership History
Date
Name
Owned For
Owner Type
Purchase Details
Closed on
Nov 13, 2017
Sold by
Compton Howard G and Compton Virginia Ann
Bought by
Compton Howard G and Compton Virginia Ann
Current Estimated Value
Purchase Details
Listed on
Jul 6, 2015
Closed on
Nov 4, 2015
Sold by
Vanbuskirk Rhonad K
Bought by
Compton Howard G and Compton Virginia Ann
List Price
$111,900
Sold Price
$102,000
Premium/Discount to List
-$9,900
-8.85%
Home Financials for this Owner
Home Financials are based on the most recent Mortgage that was taken out on this home.
Original Mortgage
$104,000
Interest Rate
3.87%
Mortgage Type
Purchase Money Mortgage
Purchase Details
Closed on
Nov 30, 2009
Sold by
Flynn Sue E
Bought by
Flynn Sue E and Burkirk Rhonda K Van
Create a Home Valuation Report for This Property
The Home Valuation Report is an in-depth analysis detailing your home's value as well as a comparison with similar homes in the area
Home Values in the Area
Average Home Value in this Area
Purchase History
| Date | Buyer | Sale Price | Title Company |
|---|---|---|---|
| Compton Howard G | -- | None Available | |
| Compton Howard G | -- | None Available | |
| Flynn Sue E | -- | None Available |
Source: Public Records
Mortgage History
| Date | Status | Borrower | Loan Amount |
|---|---|---|---|
| Closed | Compton Howard G | $104,000 |
Source: Public Records
Property History
| Date | Event | Price | Change | Sq Ft Price |
|---|---|---|---|---|
| 11/04/2015 11/04/15 | Sold | $102,000 | -8.8% | $78 / Sq Ft |
| 11/02/2015 11/02/15 | Pending | -- | -- | -- |
| 07/06/2015 07/06/15 | For Sale | $111,900 | -- | $86 / Sq Ft |
Source: Indiana Regional MLS
Tax History Compared to Growth
Tax History
| Year | Tax Paid | Tax Assessment Tax Assessment Total Assessment is a certain percentage of the fair market value that is determined by local assessors to be the total taxable value of land and additions on the property. | Land | Improvement |
|---|---|---|---|---|
| 2024 | $1,392 | $139,200 | $14,200 | $125,000 |
| 2023 | $1,363 | $136,300 | $14,200 | $122,100 |
| 2022 | $1,192 | $119,200 | $12,800 | $106,400 |
| 2021 | $1,084 | $108,400 | $12,800 | $95,600 |
| 2020 | $1,004 | $100,400 | $12,800 | $87,600 |
| 2019 | $888 | $94,600 | $12,800 | $81,800 |
| 2018 | $773 | $88,000 | $12,800 | $75,200 |
| 2017 | $796 | $87,100 | $12,800 | $74,300 |
| 2016 | $450 | $87,100 | $12,800 | $74,300 |
| 2014 | -- | $76,100 | $12,800 | $63,300 |
| 2013 | -- | $74,600 | $12,800 | $61,800 |
Source: Public Records
Map
Source: Indiana Regional MLS
MLS Number: 201531832
APN: 85-14-40-102-028.000-009
Nearby Homes
- 1116 Indian Hills Dr
- 1124 Hiawatha Ct
- 1148 Hiawatha Ct
- 1110 Indian Hills Dr
- 1119 Indian Hills Dr
- 1125 Indian Hills Dr
- 1130 Hiawatha Ct
- 1115 Indian Hills Dr
- 624 Seminole Ln
- 1135 Indian Hills Dr
- 1136 Hiawatha Ct
- 1140 Hiawatha Ct
- 1154 Indian Hills Dr
- 662 Seminole Ln
- 640 Seminole Ln
- 614 Seminole Ln
- 650 Seminole Ln
- 1109 Indian Hills Dr
- 1153 Indian Hills Dr
- 608 Seminole Ln
