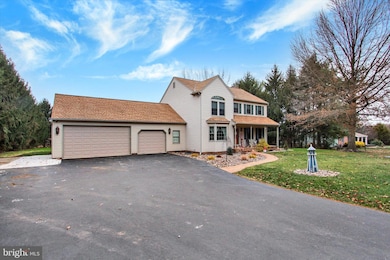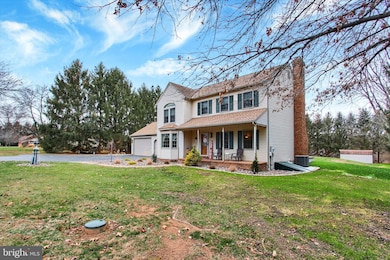1120 Hoff Rd Hanover, PA 17331
Estimated payment $3,090/month
Highlights
- 0.92 Acre Lot
- 1 Fireplace
- 2 Car Attached Garage
- Colonial Architecture
- No HOA
- Forced Air Heating and Cooling System
About This Home
Nestled on a generous 0.92-acre lot, this charming Colonial home exudes warmth and comfort, making it the perfect retreat for those seeking a blend of classic elegance and modern convenience. Built in 1994, this well-maintained residence boasts 2,272 square feet of thoughtfully designed living space, featuring three spacious bedrooms and two full bathrooms, ensuring ample room for relaxation and privacy. Step inside to discover a cozy living area highlighted by a welcoming fireplace, perfect for gathering with loved ones on chilly evenings. The full basement offers endless possibilities—whether you envision a game room, home gym, or additional storage, the choice is yours. The exterior showcases durable vinyl and aluminum siding, promising low maintenance and lasting appeal. An attached two-car garage with a convenient garage door opener provides easy access and additional storage options. Enjoy the tranquility of your expansive yard, ideal for outdoor activities, gardening, or simply unwinding in nature. With no pool to maintain, you can focus on creating cherished memories in your new home. This property is not just a house; it’s a place where you can build a life filled with joy and comfort. Don’t miss the opportunity to make this delightful Colonial your own!
Listing Agent
(717) 817-1174 lauriekeasey@howardhanna.com Howard Hanna Real Estate Services-York License #RS328623 Listed on: 10/23/2025

Home Details
Home Type
- Single Family
Est. Annual Taxes
- $6,778
Year Built
- Built in 1994
Lot Details
- 0.92 Acre Lot
- Property is in very good condition
Parking
- 2 Car Attached Garage
- Garage Door Opener
- Driveway
Home Design
- Colonial Architecture
- Block Foundation
- Aluminum Siding
- Vinyl Siding
Interior Spaces
- 2,272 Sq Ft Home
- Property has 2 Levels
- 1 Fireplace
- Basement Fills Entire Space Under The House
Bedrooms and Bathrooms
- 3 Bedrooms
Schools
- Baresville Elementary School
- South Western High School
Utilities
- Forced Air Heating and Cooling System
- Heating System Powered By Owned Propane
- Well
- Propane Water Heater
- Municipal Trash
- On Site Septic
Community Details
- No Home Owners Association
Listing and Financial Details
- Tax Lot 0093
- Assessor Parcel Number 44-000-CE-0093-G0-00000
Map
Home Values in the Area
Average Home Value in this Area
Tax History
| Year | Tax Paid | Tax Assessment Tax Assessment Total Assessment is a certain percentage of the fair market value that is determined by local assessors to be the total taxable value of land and additions on the property. | Land | Improvement |
|---|---|---|---|---|
| 2025 | $6,595 | $195,690 | $39,300 | $156,390 |
| 2024 | $6,595 | $195,690 | $39,300 | $156,390 |
| 2023 | $6,477 | $195,690 | $39,300 | $156,390 |
| 2022 | $6,338 | $195,690 | $39,300 | $156,390 |
| 2021 | $5,992 | $195,690 | $39,300 | $156,390 |
| 2020 | $5,992 | $195,690 | $39,300 | $156,390 |
| 2019 | $5,877 | $195,690 | $39,300 | $156,390 |
| 2018 | $5,799 | $195,690 | $39,300 | $156,390 |
| 2017 | $5,665 | $195,690 | $39,300 | $156,390 |
| 2016 | $0 | $195,690 | $39,300 | $156,390 |
| 2015 | -- | $195,690 | $39,300 | $156,390 |
| 2014 | -- | $195,690 | $39,300 | $156,390 |
Property History
| Date | Event | Price | List to Sale | Price per Sq Ft | Prior Sale |
|---|---|---|---|---|---|
| 11/11/2025 11/11/25 | Price Changed | $480,000 | 0.0% | $211 / Sq Ft | |
| 11/11/2025 11/11/25 | For Sale | $480,000 | +1.1% | $211 / Sq Ft | |
| 10/26/2025 10/26/25 | Pending | -- | -- | -- | |
| 10/23/2025 10/23/25 | For Sale | $475,000 | +5.5% | $209 / Sq Ft | |
| 08/08/2024 08/08/24 | Sold | $450,100 | 0.0% | $198 / Sq Ft | View Prior Sale |
| 06/18/2024 06/18/24 | Price Changed | $450,000 | +5.9% | $198 / Sq Ft | |
| 06/14/2024 06/14/24 | For Sale | $425,000 | +13.3% | $187 / Sq Ft | |
| 05/24/2021 05/24/21 | Sold | $375,000 | 0.0% | $165 / Sq Ft | View Prior Sale |
| 04/16/2021 04/16/21 | Price Changed | $375,000 | +10.3% | $165 / Sq Ft | |
| 03/21/2021 03/21/21 | Pending | -- | -- | -- | |
| 03/18/2021 03/18/21 | For Sale | $339,900 | -- | $150 / Sq Ft |
Purchase History
| Date | Type | Sale Price | Title Company |
|---|---|---|---|
| Deed | $450,100 | None Listed On Document | |
| Deed | $375,000 | Lakeside Title Company | |
| Deed | $34,900 | -- | |
| Deed | $13,500 | -- |
Mortgage History
| Date | Status | Loan Amount | Loan Type |
|---|---|---|---|
| Open | $382,585 | New Conventional |
Source: Bright MLS
MLS Number: PAYK2092180
APN: 44-000-CE-0093.G0-00000
- 758 Bankert Rd
- 6 Amanda Ave
- 366 Jasmine Dr
- 349 Jasmine Dr
- 345 Jasmine Dr
- 2287 Grandview Rd
- 6475 Pamadeva Rd
- 117 Hirtland Ave
- 32 Magnolia Ln
- 108 Hirtland Ave
- 1008 Marietta Ave
- 25 Scenic Dr
- 919 York St
- 97 Overlook Dr
- 18 Quail Ridge Rd
- 103 Overlook Dr
- 208 Overlook Dr
- 1753 Black Rock Rd
- 26 S Center St
- 62 Allen Dr
- 112 Breezewood Dr
- 215 Woodside Ave
- 502 Charles Ave
- 833 York St
- 74 Brookside Ave
- 1234 Baltimore St Unit 4
- 115 John St
- 105 Homestead Dr
- 107 Homestead Dr
- 1014 Crew St Unit 106
- 1006 Admiral Ln Unit 303
- 343 Pumping Station Rd
- 1001 Admiral Ln Unit 9
- 1014 Admiral Ln Unit 9
- 1014 Admiral Ln Unit 301
- 1014 Admiral Ln Unit 214
- 1014 Admiral Ln Unit 116
- 693 E Walnut St
- 24 E Middle St Unit B
- 325 2nd Ave






