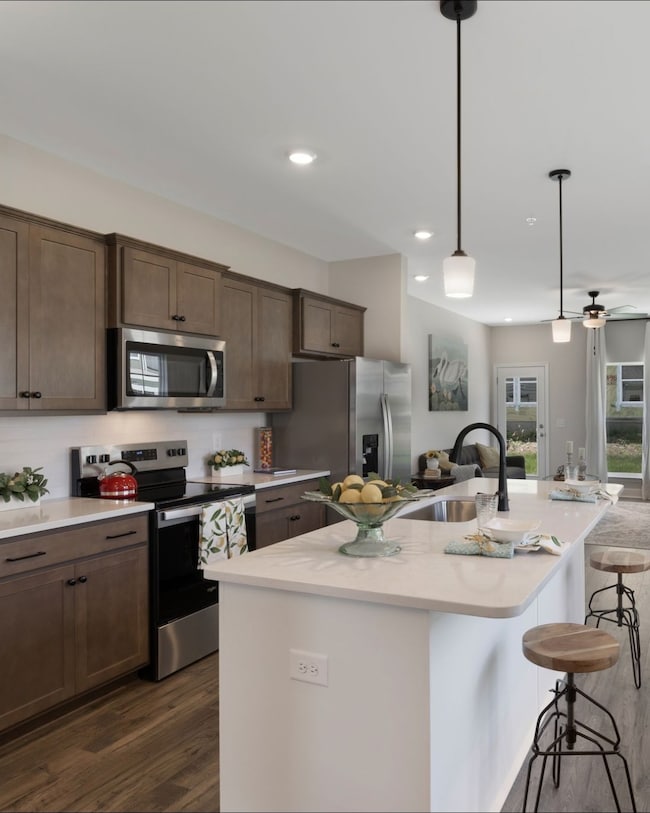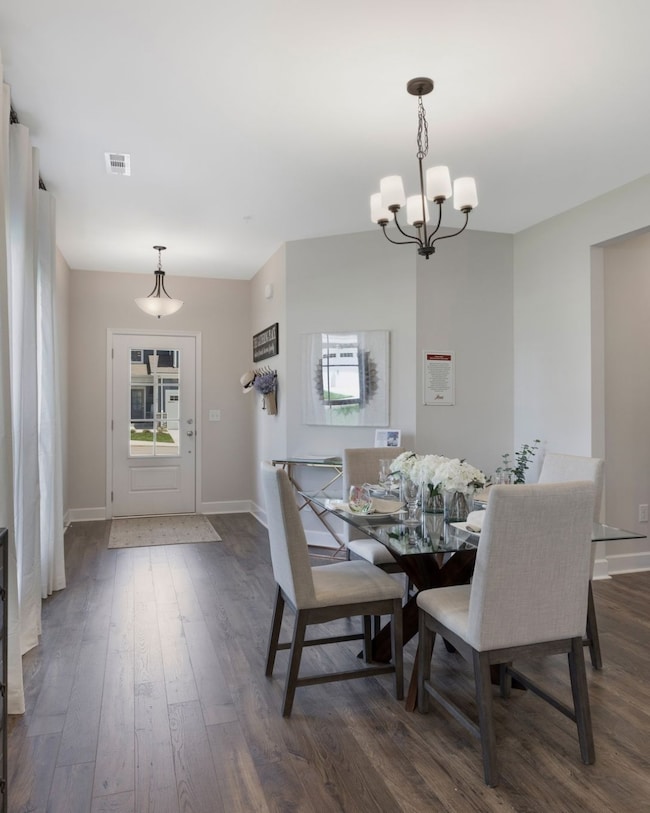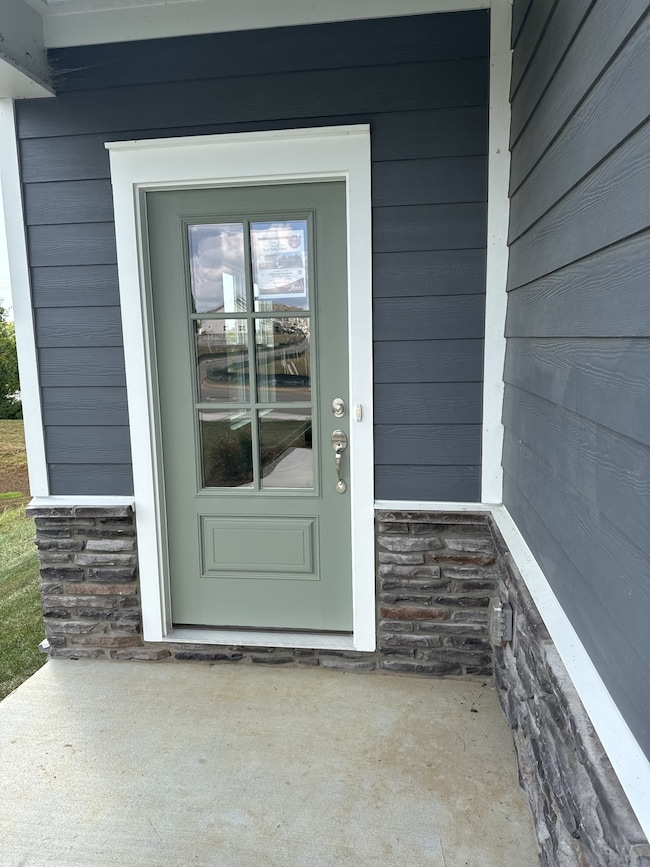1120 June Wilde Ridge Spring Hill, TN 37174
Estimated payment $2,457/month
Highlights
- Open Floorplan
- Great Room
- Covered Patio or Porch
- Clubhouse
- Community Pool
- 2 Car Attached Garage
About This Home
We are offering 4.99% financing through our preferred lender. This incentive will not last long! One of our LAST END units!! This Natchez floorplan is completely finished and move-in ready! includes Owner's Suite on the main level with 2 bds upstairs. This townhome also has 2 unfinished storage rooms upstairs, one is 14x9 and the other is 9x10!! Beautiful backyard area includes concrete patio and overlooks trees and is private on the end, as no building will be built next to it. Out front includes full driveway w/ attached 2-car garage. Out back you will have a patio area that is partially fenced! Dual walk-in storage rooms included! Harvest Point community includes a resort-style pool, open air cabana, playground and pocket parks, dog park, miles of walking trails, and an adorable community garden. End units go fast so be sure to schedule your showing today!! This home has passed all QC measures. Come see for yourself why buying NEW is a great option.
Listing Agent
Regent Realty Brokerage Phone: 2487624018 License #382856 Listed on: 07/16/2025
Townhouse Details
Home Type
- Townhome
Est. Annual Taxes
- $2,000
Year Built
- Built in 2025
HOA Fees
- $215 Monthly HOA Fees
Parking
- 2 Car Attached Garage
- Garage Door Opener
- Driveway
Home Design
- Shingle Roof
- Stone Siding
Interior Spaces
- 1,844 Sq Ft Home
- Property has 2 Levels
- Open Floorplan
- Ceiling Fan
- Entrance Foyer
- Great Room
- Interior Storage Closet
- Washer and Electric Dryer Hookup
- Home Security System
Kitchen
- Microwave
- Dishwasher
- Kitchen Island
- Disposal
Flooring
- Carpet
- Laminate
- Tile
Bedrooms and Bathrooms
- 3 Bedrooms | 1 Main Level Bedroom
- Walk-In Closet
- Double Vanity
Schools
- Spring Hill Elementary School
- Spring Hill Middle School
- Spring Hill High School
Utilities
- Cooling Available
- Central Heating
- Underground Utilities
- High Speed Internet
- Cable TV Available
Additional Features
- Covered Patio or Porch
- Two or More Common Walls
Listing and Financial Details
- Property Available on 3/31/25
- Tax Lot 16224
Community Details
Overview
- $450 One-Time Secondary Association Fee
- Association fees include maintenance structure, ground maintenance
- Harvest Point Subdivision
Amenities
- Clubhouse
Recreation
- Community Playground
- Community Pool
- Park
- Dog Park
- Trails
Pet Policy
- Pets Allowed
Security
- Fire and Smoke Detector
- Fire Sprinkler System
Map
Home Values in the Area
Average Home Value in this Area
Tax History
| Year | Tax Paid | Tax Assessment Tax Assessment Total Assessment is a certain percentage of the fair market value that is determined by local assessors to be the total taxable value of land and additions on the property. | Land | Improvement |
|---|---|---|---|---|
| 2024 | $764 | $20,000 | $20,000 | -- |
| 2023 | -- | $20,000 | $20,000 | -- |
Property History
| Date | Event | Price | List to Sale | Price per Sq Ft | Prior Sale |
|---|---|---|---|---|---|
| 12/22/2025 12/22/25 | Sold | $394,900 | 0.0% | $215 / Sq Ft | View Prior Sale |
| 12/13/2025 12/13/25 | Off Market | $394,900 | -- | -- | |
| 12/12/2025 12/12/25 | For Sale | $394,900 | -- | $215 / Sq Ft |
Source: Realtracs
MLS Number: 2942792
APN: 029I-O-033.00
- 1116 June Wilde Ridge
- 1118 June Wilde Ridge
- 1118 June Wilde Ridge
- 1112 June Wilde Ridge
- 1110 June Wilde Ridge
- 1112 June Wilde Ridge
- 1099 June Wilde Ridge
- 1097 June Wilde Ridge
- 1093 June Wilde Ridge
- 1098 June Wilde Ridge
- 1085 June Wilde Ridge
- 1171 Short St
- 1169 Short St
- 200 E Millbrook Dr
- Natchez I Plan at Harvest Point
- Fredericksburg II Plan at Harvest Point
- 402 Coates Ln
- 1154 June Wilde Ridge
- 207 Phillips Bend
- 199 Phillips Bend







