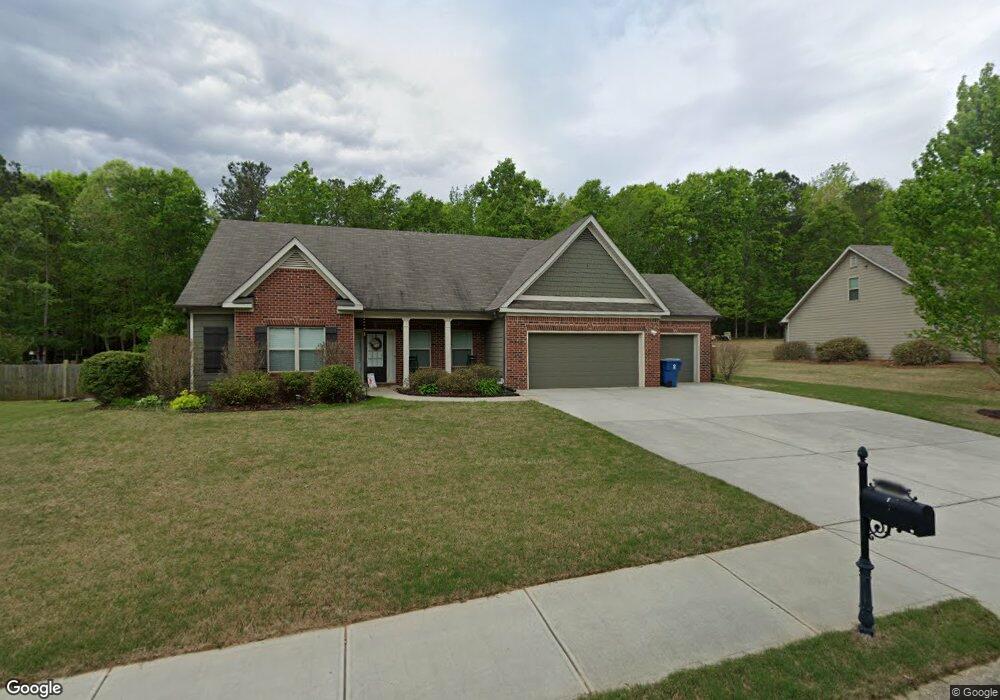Estimated Value: $423,164 - $470,000
4
Beds
3
Baths
2,351
Sq Ft
$190/Sq Ft
Est. Value
Highlights
- Traditional Architecture
- Cathedral Ceiling
- Screened Porch
- Madison County High School Rated A-
- Wood Flooring
- 3 Car Attached Garage
About This Home
As of March 2016The Emerson-- This ranch offers the master bedroom and two additional bedrooms on the main floor. The vaulted family room is adjacent to the kitchen, which has a separate breakfast area and vaulted keeping room. The spacious master suite includes a large walk-in closet and a separate garden tub and shower. This home has a covered porch along with hardwoods in Foyer. It also has a 3 Car garage.
Home Details
Home Type
- Single Family
Est. Annual Taxes
- $4,170
Year Built
- Built in 2016
Lot Details
- 0.89
HOA Fees
- $10 Monthly HOA Fees
Parking
- 3 Car Attached Garage
- Garage Door Opener
Home Design
- Traditional Architecture
- Brick Exterior Construction
- Slab Foundation
Interior Spaces
- 1-Story Property
- Cathedral Ceiling
- Wood Burning Fireplace
- Screened Porch
Kitchen
- Range
- Microwave
- Dishwasher
Flooring
- Wood
- Carpet
- Vinyl
Bedrooms and Bathrooms
- 4 Bedrooms
- 3 Full Bathrooms
Schools
- Hull-Sanford Elementary School
- Madison County Middle School
- Madison County High School
Utilities
- Cooling Available
- Heat Pump System
- Septic Tank
Community Details
- Built by Reliant Homes
- Bryce Landing Subdivision
Listing and Financial Details
- Home warranty included in the sale of the property
- Assessor Parcel Number 0031-A-038
Ownership History
Date
Name
Owned For
Owner Type
Purchase Details
Listed on
Oct 9, 2015
Closed on
Mar 18, 2016
Sold by
Cc Reliant Homes Llc
Bought by
Drum Carter
List Price
$205,005
Sold Price
$205,005
Current Estimated Value
Home Financials for this Owner
Home Financials are based on the most recent Mortgage that was taken out on this home.
Estimated Appreciation
$240,536
Avg. Annual Appreciation
8.36%
Original Mortgage
$194,754
Outstanding Balance
$154,147
Interest Rate
3.65%
Mortgage Type
New Conventional
Estimated Equity
$291,394
Purchase Details
Closed on
Sep 7, 2010
Sold by
Scbt Na
Bought by
Scbt Na
Create a Home Valuation Report for This Property
The Home Valuation Report is an in-depth analysis detailing your home's value as well as a comparison with similar homes in the area
Home Values in the Area
Average Home Value in this Area
Purchase History
| Date | Buyer | Sale Price | Title Company |
|---|---|---|---|
| Drum Carter | $205,005 | -- | |
| Scbt Na | -- | -- |
Source: Public Records
Mortgage History
| Date | Status | Borrower | Loan Amount |
|---|---|---|---|
| Open | Drum Carter | $194,754 |
Source: Public Records
Property History
| Date | Event | Price | List to Sale | Price per Sq Ft |
|---|---|---|---|---|
| 03/18/2016 03/18/16 | Sold | $205,005 | 0.0% | $87 / Sq Ft |
| 02/17/2016 02/17/16 | Pending | -- | -- | -- |
| 10/09/2015 10/09/15 | For Sale | $205,005 | -- | $87 / Sq Ft |
Source: Savannah Multi-List Corporation
Tax History Compared to Growth
Tax History
| Year | Tax Paid | Tax Assessment Tax Assessment Total Assessment is a certain percentage of the fair market value that is determined by local assessors to be the total taxable value of land and additions on the property. | Land | Improvement |
|---|---|---|---|---|
| 2024 | $4,170 | $162,206 | $14,400 | $147,806 |
| 2023 | $4,651 | $152,354 | $14,400 | $137,954 |
| 2022 | $3,128 | $135,773 | $14,400 | $121,373 |
| 2021 | $3,450 | $115,016 | $14,400 | $100,616 |
| 2020 | $3,193 | $105,869 | $14,400 | $91,469 |
| 2019 | $2,777 | $91,313 | $14,400 | $76,913 |
| 2018 | $2,702 | $88,644 | $14,400 | $74,244 |
| 2017 | $2,349 | $81,562 | $14,400 | $67,162 |
| 2016 | $567 | $19,766 | $4,032 | $15,734 |
| 2015 | $57 | $2,000 | $2,000 | $0 |
| 2014 | $58 | $2,000 | $2,000 | $0 |
| 2013 | -- | $2,000 | $2,000 | $0 |
Source: Public Records
Map
Source: Savannah Multi-List Corporation
MLS Number: CM946865
APN: 0031B-038
Nearby Homes
- 1176 Kimberly Cir
- 149 Candlestick Dr
- 8986 Highway 29 S
- 103 Three Rivers Ct
- 685 Bedford Dr
- 424 Belhaven Ln
- 181 Bedford Dr
- 136 Wellington Dr
- 481 Bedford Dr
- 525 Virginia Ln
- 0 Woodland Creek Place Unit 10421130
- 838 Virginia Ln
- 1329 Spratlin Mill Dr
- 151 Rolling Woods Ln
- 210 Joe Graham Rd
- 1045 Garnett Ward Rd Unit 4
- 1061 Garnett Ward Rd Unit 3
- 1067 Garnett Ward Rd Unit 2
- 1097 Garnett Ward Rd Unit 1
- 3080 Danielsville Rd
- 1142 Kimberly Cir
- 1090 Kimberly Cir
- 1154 Kimberly Cir
- 1076 Kimberly Cir
- 1089 Kimberly Cir
- 1056 Kimberly Cir
- 1131 Kimberly Cir
- 1151 Kimberly Cir
- 1055 Kimberly Cir
- 1177 Kimberly Cir
- 1034 Kimberly Cir
- 1204 Kimberly Cir
- 1020 Kimberly Cir
- 1013 Kimberly Cir
- 1235 Kimberly Cir
- 1235 Kimberly Cir Unit 7B
- 1226 Kimberly Cir
- 1004 Kimberly Cir
- 0 Kimberly Cir Unit 30A 7118668
- 0 Kimberly Cir Unit 29A 7118731
