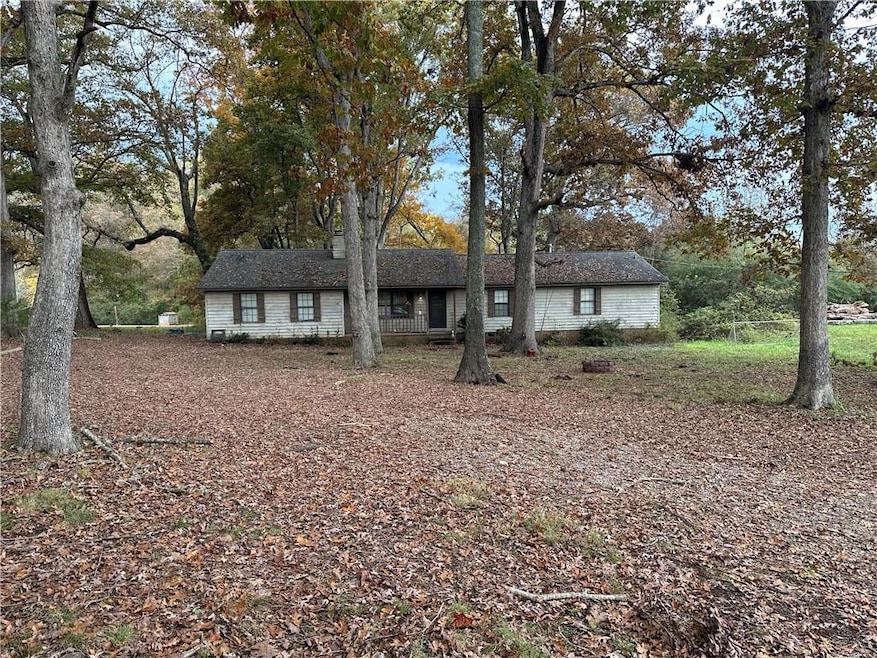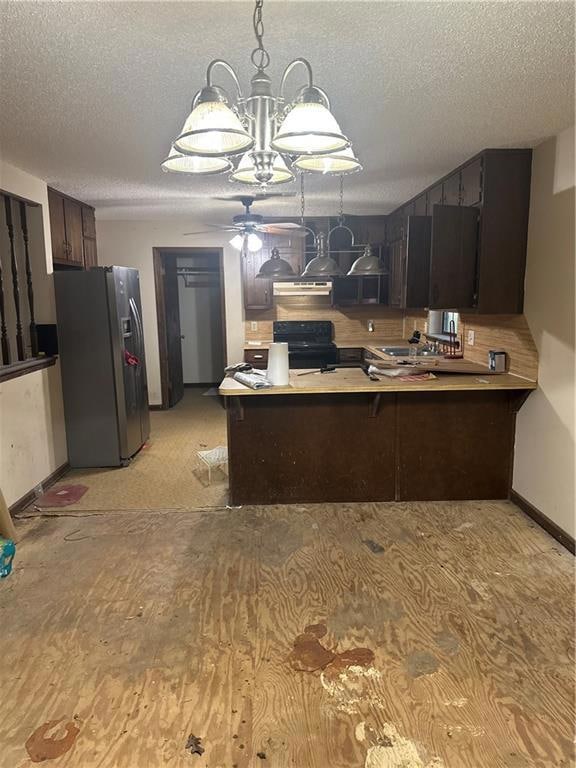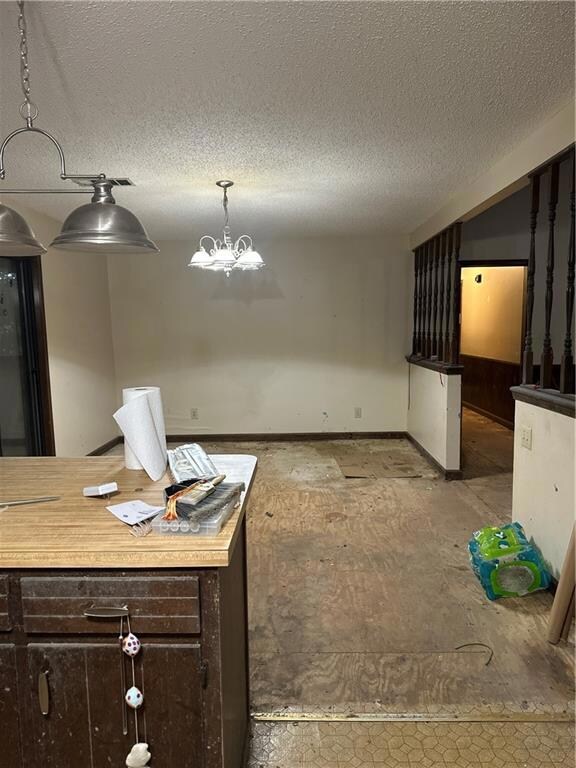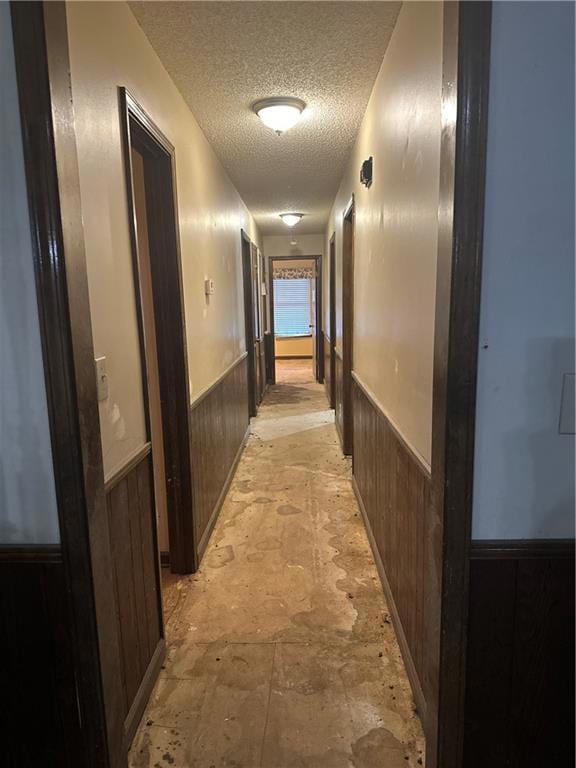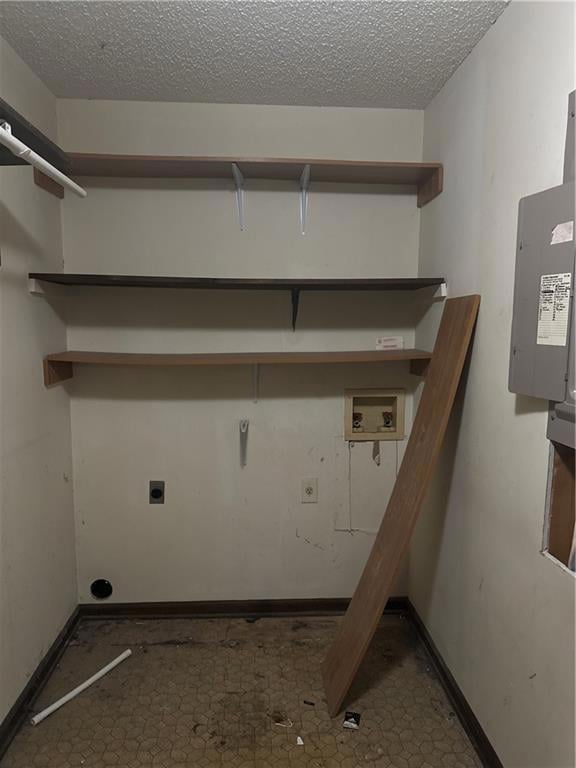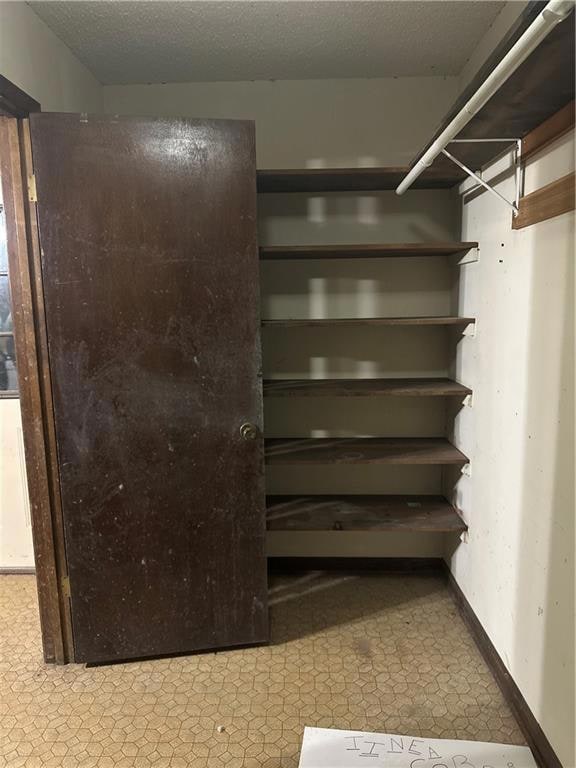1120 Kinnett Rd Covington, GA 30016
Estimated payment $1,174/month
Highlights
- Second Kitchen
- Ranch Style House
- Keeping Room
- 2 Acre Lot
- Covered Patio or Porch
- Beamed Ceilings
About This Home
Opportunity awaits with this 4-bedroom, 2-bath ranch home nestled on 2 peaceful acres in the quiet Kinnett Farms community of Covington. Featuring 1,835 sq ft of living space, this property offers a comfortable single-level layout with a cozy fireplace, an attached 2-car garage, and plenty of room to create your dream setting. The home needs some repairs and cosmetic updates, but key improvements have already been made — including a newer roof, HVAC system, and water heater — providing a solid foundation for your renovation vision. Surrounded by well-kept homes and conveniently located near shops, dining, and schools off Highway 20, this property offers excellent value and upside potential for homeowners or investors alike. Bring your vision and unlock the possibilities!
Home Details
Home Type
- Single Family
Est. Annual Taxes
- $1,481
Year Built
- Built in 1986
Lot Details
- 2 Acre Lot
- Property fronts a county road
- Level Lot
Parking
- 2 Car Attached Garage
- Side Facing Garage
Home Design
- Ranch Style House
- Brick Foundation
- Composition Roof
- Wood Siding
Interior Spaces
- 1,835 Sq Ft Home
- Beamed Ceilings
- Brick Fireplace
- Keeping Room
- Laundry in Kitchen
Kitchen
- Second Kitchen
- Eat-In Kitchen
- Electric Oven
- Electric Range
- Wood Stained Kitchen Cabinets
Bedrooms and Bathrooms
- 4 Main Level Bedrooms
- 2 Full Bathrooms
- Separate Shower in Primary Bathroom
- Soaking Tub
Outdoor Features
- Covered Patio or Porch
Schools
- House Elementary School
- Conyers Middle School
- Rockdale County High School
Utilities
- Central Heating and Cooling System
- 110 Volts
- Well
- Septic Tank
- Cable TV Available
Community Details
- Rural Subdivision
Listing and Financial Details
- Assessor Parcel Number 051001070A
Map
Home Values in the Area
Average Home Value in this Area
Tax History
| Year | Tax Paid | Tax Assessment Tax Assessment Total Assessment is a certain percentage of the fair market value that is determined by local assessors to be the total taxable value of land and additions on the property. | Land | Improvement |
|---|---|---|---|---|
| 2024 | $1,359 | $61,840 | $18,320 | $43,520 |
| 2023 | $1,148 | $55,280 | $14,760 | $40,520 |
| 2022 | $1,093 | $52,640 | $14,760 | $37,880 |
| 2021 | $1,156 | $52,640 | $14,760 | $37,880 |
| 2020 | $1,001 | $47,960 | $10,080 | $37,880 |
| 2019 | $708 | $37,600 | $10,080 | $27,520 |
| 2018 | $638 | $35,200 | $10,080 | $25,120 |
| 2017 | $559 | $32,400 | $10,080 | $22,320 |
| 2016 | $519 | $32,400 | $10,080 | $22,320 |
| 2015 | $459 | $30,800 | $10,080 | $20,720 |
| 2014 | $421 | $31,104 | $10,080 | $21,024 |
| 2013 | -- | $33,904 | $10,080 | $23,824 |
Property History
| Date | Event | Price | List to Sale | Price per Sq Ft |
|---|---|---|---|---|
| 11/09/2025 11/09/25 | For Sale | $199,000 | -- | $108 / Sq Ft |
Purchase History
| Date | Type | Sale Price | Title Company |
|---|---|---|---|
| Quit Claim Deed | -- | -- | |
| Deed | $69,900 | -- | |
| Foreclosure Deed | $106,250 | -- |
Mortgage History
| Date | Status | Loan Amount | Loan Type |
|---|---|---|---|
| Open | $68,633 | FHA |
Source: First Multiple Listing Service (FMLS)
MLS Number: 7679035
APN: 051-0-01-070A
- 1020 Thornwood Cir
- 65 King James Ct SE
- 4824 Georgia 20
- 330 Christian Woods Dr SE
- 926 Bell Rd SE
- 4822 Navajo Trail SE
- 1104 Brookfield Dr SE
- 80 Trotters Walk
- 1107 Brookfield Dr SE
- 4773 Bell Cir SE
- 4753 Bell Cir SE
- 14845 Brown Bridge Rd
- 4670 Cedar Brook Dr SE
- 4710 Cedar Brook Dr SE
- 824 Cedar Lake Dr SE
- 821 Greenwood Trail SE
- 14908 Brown Bridge Rd
- 170 Gibson Way
- 70 Trotters Walk
- 837 Cochise Trail SE
- 4690 Cedar Brook Dr SE
- 820 Cedar Lake Dr SE
- 1848 Christian Cir SE
- 803 Brook Hollow Cir SE
- 1877 Brandy Ln SE
- 2069 Christian Cir SE
- 75 Ashton Place
- 80 Ashton Place
- 550 Oglesby Bridge Rd SE
- 430 Birch Ln SE
- 70 Joshua Creek Rd
- 75 Joshua Creek Rd
- 135 Tara Way
- 110 Tara Way
- 165 Fields Creek Way
- 353 Sherwood Cir SE
- 318 Bridgewood Dr SE
- 1234 Woodland Ct SE
